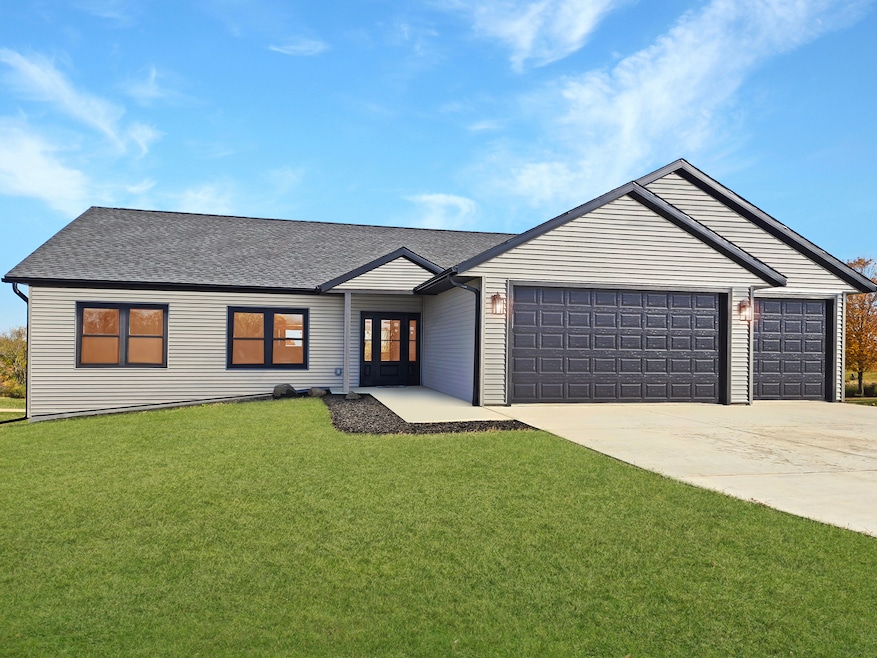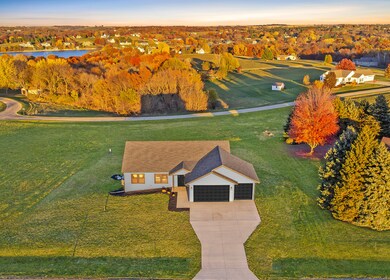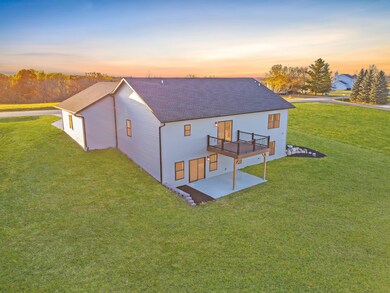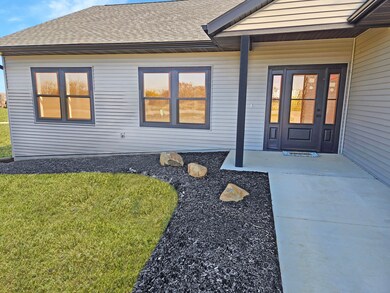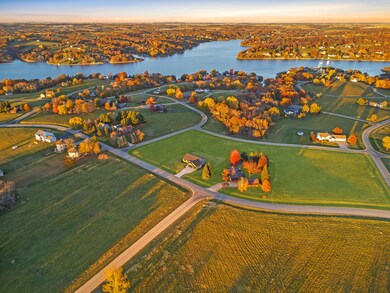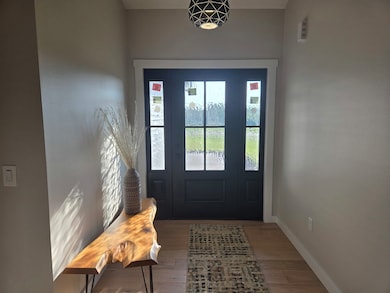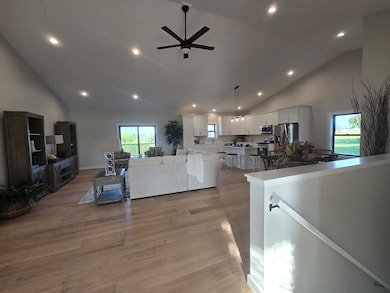
17-95 Lake Carroll Blvd Lake Carroll, IL 61046
Estimated payment $2,878/month
Highlights
- Boat Dock
- New Construction
- Open Floorplan
- Eastland Elementary School Rated A-
- Gated Community
- Community Lake
About This Home
DEEDED SLIP - BRAND NEW CONSTRUCTION - READY FOR OCCUPANCY! Five bedrooms and three bathrooms make this a very spacious home. Main floor laundry and open floor plan with three bedrooms on the main level. All cabinets and vanities are custom Mullet constructed. The walkout basement has 2 additional bedrooms, full bath and a versatile layout with options for separate family room/game room/office space. The Lake Carroll community offers a 640-acre lake, 18-hole golf course, 14 miles of ATV/UTV/snow mobile trails, an equestrian area, lodge, clubhouse & pro-shop, banquet facilities, indoor & outdoor pools, tennis/pickleball courts and many clubs, committees, and social activities to keep you entertained all year long! The GoLakeCarroll website can give you great information also. Deeded slip is F12 in the West marina and will be available for the 2025 season.
Home Details
Home Type
- Single Family
Est. Annual Taxes
- $291
Year Built
- Built in 2025 | New Construction
Lot Details
- 0.59 Acre Lot
- Lot Dimensions are 137.08x185.27x144.39x210.47
- Paved or Partially Paved Lot
HOA Fees
- $224 Monthly HOA Fees
Parking
- 3 Car Garage
- Driveway
Home Design
- Radon Mitigation System
Interior Spaces
- 1,760 Sq Ft Home
- 1-Story Property
- Open Floorplan
- Ceiling Fan
- Great Room
- Family Room Downstairs
- Living Room
- Dining Room
- Bonus Room
- Carbon Monoxide Detectors
- Laundry Room
Kitchen
- Range
- Microwave
- Dishwasher
Bedrooms and Bathrooms
- 5 Bedrooms
- 5 Potential Bedrooms
- Walk-In Closet
- Bathroom on Main Level
- 3 Full Bathrooms
Basement
- Basement Fills Entire Space Under The House
- Finished Basement Bathroom
Outdoor Features
- Tideland Water Rights
- Deck
- Patio
Utilities
- Forced Air Heating and Cooling System
- Heating System Uses Natural Gas
- Well
- Gas Water Heater
- Water Softener is Owned
- Septic Tank
Community Details
Overview
- Association fees include clubhouse, exercise facilities, pool, lake rights
- Association Phone (815) 493-2552
- Property managed by Lake Carroll Assosiation
- Community Lake
Recreation
- Boat Dock
- Tennis Courts
- Community Pool
Additional Features
- Clubhouse
- Gated Community
Map
Home Values in the Area
Average Home Value in this Area
Tax History
| Year | Tax Paid | Tax Assessment Tax Assessment Total Assessment is a certain percentage of the fair market value that is determined by local assessors to be the total taxable value of land and additions on the property. | Land | Improvement |
|---|---|---|---|---|
| 2024 | $291 | $5,566 | $5,566 | $0 |
| 2023 | $291 | $2,407 | $2,407 | $0 |
| 2022 | $124 | $2,098 | $2,098 | $0 |
| 2021 | $116 | $1,857 | $1,857 | $0 |
| 2020 | $114 | $1,857 | $1,857 | $0 |
| 2019 | $144 | $2,275 | $2,275 | $0 |
| 2018 | $148 | $2,275 | $2,275 | $0 |
| 2017 | $148 | $2,274 | $2,274 | $0 |
| 2016 | $148 | $2,274 | $2,274 | $0 |
| 2015 | $207 | $3,193 | $3,193 | $0 |
| 2014 | $281 | $2,876 | $2,876 | $0 |
| 2013 | $281 | $2,568 | $2,568 | $0 |
Property History
| Date | Event | Price | List to Sale | Price per Sq Ft | Prior Sale |
|---|---|---|---|---|---|
| 10/07/2025 10/07/25 | Price Changed | $499,000 | -5.7% | $142 / Sq Ft | |
| 08/30/2025 08/30/25 | Price Changed | $529,000 | -3.6% | $150 / Sq Ft | |
| 07/12/2025 07/12/25 | Price Changed | $549,000 | -4.5% | $156 / Sq Ft | |
| 06/25/2025 06/25/25 | Price Changed | $575,000 | -4.0% | $163 / Sq Ft | |
| 05/20/2025 05/20/25 | For Sale | $599,000 | +3893.3% | $170 / Sq Ft | |
| 04/12/2023 04/12/23 | Sold | $15,000 | -37.2% | -- | View Prior Sale |
| 03/20/2023 03/20/23 | Pending | -- | -- | -- | |
| 07/30/2022 07/30/22 | For Sale | $23,900 | -- | -- |
Purchase History
| Date | Type | Sale Price | Title Company |
|---|---|---|---|
| Grant Deed | $23,000 | -- |
About the Listing Agent

Tracey has been a licensed Realtor, selling and investing, since 2000. She helps guide buyers through the home buying process and helps sellers with helpful tips and advice in selling their home in today's market. She covers Ogle, Lee, Whiteside, Carroll, Stephenson, DeKalb & Winnebago Counties. Her goal is the client's goal....to make their real estate transaction fun and hassle-free. She puts her experience and enthusiasm to work for them! EXPERIENCE + DEDICATION = RESULTS!
Tracey's Other Listings
Source: Midwest Real Estate Data (MRED)
MLS Number: 12370638
APN: 04-04-11-417-095
- 18-2 Lake Carroll Blvd
- 17-90 Whitewater Dr
- 20-4 Fox Run Dr
- 17-73 Lakeview Dr
- 18-16 Lake Carroll Blvd
- 18-17 Lake Carroll Blvd
- 16-160R Stonehedge Dr
- 19-48 Maplewood Ct
- 19-56 Woodland Ct
- 19-57 Woodland Ct
- 19-28 Hidden Valley Dr
- 19-34 Hidden Valley Dr
- 19-16 Timber Ridge Rd
- 5-53R Chadbourne Dr
- 12-245 Birchbark Ct
- 12-50 Birchbark Ct
- 27-53 Ridgeview Dr
- 27-54 Ridgeview Dr
- 23-205 Blackberry Ct
- 23-30 Berkshire Ct
- 206 E Washington St
- 102 S Main St
- 110 W Front Ave
- 306 E Main St
- 39-186 N Greenfield Dr
- 1215 W Empire St
- 219 E Palm Dr
- 773 W Lincoln Blvd
- 609 W Cottonwood St Unit 609 1/2
- 415 W Stephenson St
- 224 W Stephenson St
- 220 W Stephenson St
- 218 W Stephenson St
- 15 S Van Buren Ave
- 28 W Main St
- 9 N Van Buren Ave
- 17 S Chicago Ave
- 205 E Main St
- 117 E Main St Unit C
- 117 E Main St Unit C
