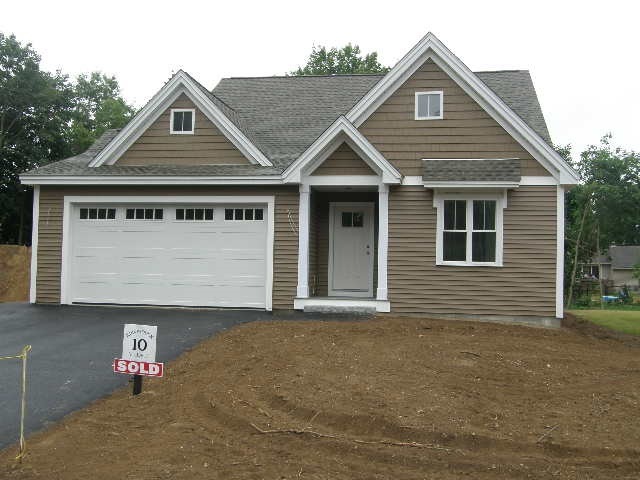
17 Adelaide Ave Nashua, NH 03064
North End Nashua NeighborhoodHighlights
- Newly Remodeled
- Modern Architecture
- 2 Car Attached Garage
About This Home
As of January 2020Kirkpatrick Village Shattuck Model, 1st floor master, open concept floor plan. Buyers choice of cabinets, granite counters, hardwood in great room, dining & kitchen area. SS appliances. 2nd bedroom or office with french doors on 1st floor. 3rd bedroom & open loft area with full bath on 2nd floor. Natural gas heat, central Air, irrigation in the yard. full basement. 2 car attached garage. 14x16 patio. This home is our last available at this prime north end location, completion in 90 days.
Last Buyer's Agent
Thomas McPherson
RE/MAX Innovative Properties License #034581

Home Details
Home Type
- Single Family
Est. Annual Taxes
- $8,984
Year Built
- Built in 2017 | Newly Remodeled
Lot Details
- 7,405 Sq Ft Lot
- Lot Sloped Up
Parking
- 2 Car Attached Garage
Home Design
- Modern Architecture
- Poured Concrete
- Wood Frame Construction
- Shingle Roof
- Vinyl Siding
Interior Spaces
- 2-Story Property
Bedrooms and Bathrooms
- 3 Bedrooms
Unfinished Basement
- Walk-Out Basement
- Connecting Stairway
- Natural lighting in basement
Utilities
- Heating System Uses Natural Gas
- 200+ Amp Service
- Natural Gas Water Heater
Listing and Financial Details
- Tax Lot 215
Ownership History
Purchase Details
Home Financials for this Owner
Home Financials are based on the most recent Mortgage that was taken out on this home.Purchase Details
Home Financials for this Owner
Home Financials are based on the most recent Mortgage that was taken out on this home.Similar Homes in Nashua, NH
Home Values in the Area
Average Home Value in this Area
Purchase History
| Date | Type | Sale Price | Title Company |
|---|---|---|---|
| Warranty Deed | $420,000 | None Available | |
| Warranty Deed | $389,933 | -- |
Mortgage History
| Date | Status | Loan Amount | Loan Type |
|---|---|---|---|
| Open | $220,000 | Purchase Money Mortgage |
Property History
| Date | Event | Price | Change | Sq Ft Price |
|---|---|---|---|---|
| 01/10/2020 01/10/20 | Sold | $420,000 | -2.1% | $255 / Sq Ft |
| 12/02/2019 12/02/19 | Pending | -- | -- | -- |
| 10/14/2019 10/14/19 | Price Changed | $429,000 | -1.4% | $261 / Sq Ft |
| 09/28/2019 09/28/19 | Price Changed | $434,900 | -0.9% | $264 / Sq Ft |
| 09/24/2019 09/24/19 | Price Changed | $439,000 | -2.2% | $267 / Sq Ft |
| 09/23/2019 09/23/19 | For Sale | $449,000 | 0.0% | $273 / Sq Ft |
| 09/19/2019 09/19/19 | Pending | -- | -- | -- |
| 09/09/2019 09/09/19 | For Sale | $449,000 | +15.2% | $273 / Sq Ft |
| 09/14/2017 09/14/17 | Sold | $389,900 | 0.0% | $237 / Sq Ft |
| 06/16/2017 06/16/17 | Pending | -- | -- | -- |
| 11/11/2016 11/11/16 | For Sale | $389,900 | -- | $237 / Sq Ft |
Tax History Compared to Growth
Tax History
| Year | Tax Paid | Tax Assessment Tax Assessment Total Assessment is a certain percentage of the fair market value that is determined by local assessors to be the total taxable value of land and additions on the property. | Land | Improvement |
|---|---|---|---|---|
| 2023 | $8,984 | $492,800 | $128,800 | $364,000 |
| 2022 | $8,905 | $492,800 | $128,800 | $364,000 |
| 2021 | $8,582 | $369,600 | $94,500 | $275,100 |
| 2020 | $8,357 | $369,600 | $94,500 | $275,100 |
| 2019 | $8,042 | $369,600 | $94,500 | $275,100 |
| 2018 | $8,450 | $398,400 | $94,500 | $303,900 |
| 2017 | $2,643 | $102,500 | $96,700 | $5,800 |
| 2016 | $2,424 | $96,700 | $96,700 | $0 |
| 2015 | $2,372 | $96,700 | $96,700 | $0 |
Agents Affiliated with this Home
-
Dan Bergeron

Seller's Agent in 2020
Dan Bergeron
Keller Williams Gateway Realty
(603) 417-3391
4 in this area
31 Total Sales
-
T
Buyer's Agent in 2017
Thomas McPherson
RE/MAX
Map
Source: PrimeMLS
MLS Number: 4608687
APN: NASH-000055-000000-000215
- 25 Juliana Ave
- 24 Cornell Rd
- 113 Concord St
- 30 Damon Ave
- 139 Manchester St
- 15 Bartlett Ave
- 13 Juliana Ave Unit 11
- 1 Opal Way Unit 1
- 2 Opal Way Unit 2
- 3 Opal Way Unit 3
- 31 Juliana Ave Unit 4
- 9 Catalina Ln
- 9 Monadnock St Unit 7
- 20 Meade St
- 60 Dorchester Way Unit U125
- 61 Manchester St
- 1 Shoreline Dr Unit 16
- 10 Todd Rd
- 21 Edson St
- 10 Meade St Unit 168
