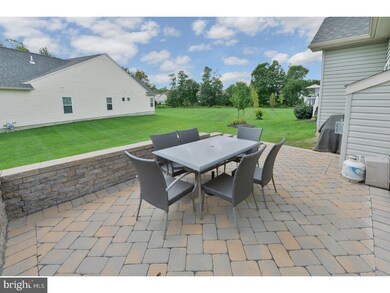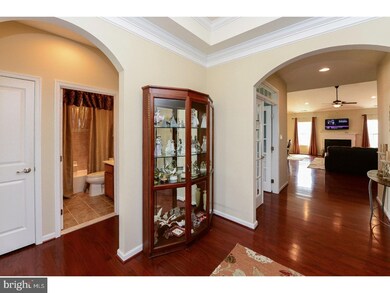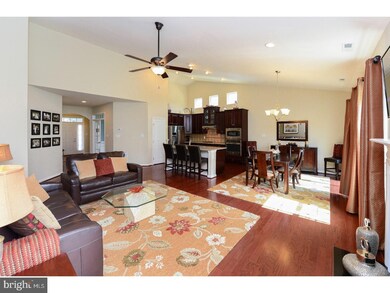
17 Alcott Way Marlton, NJ 08053
Highlights
- Senior Community
- Cathedral Ceiling
- Sun or Florida Room
- Traditional Architecture
- Wood Flooring
- Corner Lot
About This Home
As of June 2025This gorgeous Ryan built Brentwood model is sophisticated and stylish through and through. Lovely curb appeal in a quiet enclave of 55+ homes, with views of the lush green lawn surrounding you. The home has an inviting exterior and an elegant interior. A custom paver patio with retaining wall offers a great place to entertain and relax. Gleaming hardwood flooring accents the open floor plan which includes high and vaulted ceilings, arched doorways, tray ceilings with double crown molding accents, wainscoting and extensive millwork throughout. The walls are painted in current color trends while beautiful, well placed windows are covered in designer treatments. There's a foyer which leads to the Great Room that is light, bright and warmed by the custom gas fireplace. A Dining Area is large enough to entertain a crowd while the gourmet Kitchen features a center dining island with sink, solid wood cabinetry, granite countertops, custom tiled backsplash & stainless steel appliances that include a combination wall oven, gas cooktop,refrigerator, dishwasher and disposal. There's a Sunroom just off the Family Room area that adds enormous flexibility to the floor plan. The Master is beautiful with a walk in closet and a luxury tiled bath with double stall shower & vanity. Two additional bedrooms have ample closet space and share a well appointed main bathroom. There's a 2 car, front entry garage & attic storage. This active 55+ community provides lawn maintenance, snow removal and common area maintenance. Conveniently located near major highways, close to shopping areas, restaurants, acclaimed healthcare, Philadelphia and the shore points! A great place to call home! Time to enjoy life and leave the work to someone else.
Home Details
Home Type
- Single Family
Est. Annual Taxes
- $8,423
Year Built
- Built in 2013
Lot Details
- Corner Lot
- Level Lot
- Sprinkler System
- Back, Front, and Side Yard
HOA Fees
- $155 Monthly HOA Fees
Parking
- 2 Car Direct Access Garage
- Garage Door Opener
- Driveway
- On-Street Parking
Home Design
- Traditional Architecture
- Vinyl Siding
Interior Spaces
- 1,854 Sq Ft Home
- Property has 1 Level
- Central Vacuum
- Cathedral Ceiling
- Ceiling Fan
- Gas Fireplace
- Living Room
- Dining Room
- Sun or Florida Room
- Attic Fan
- Home Security System
- Laundry on main level
Kitchen
- Breakfast Area or Nook
- Butlers Pantry
- Built-In Self-Cleaning Double Oven
- Cooktop
- Built-In Microwave
- Dishwasher
- Kitchen Island
- Disposal
Flooring
- Wood
- Tile or Brick
Bedrooms and Bathrooms
- 3 Bedrooms
- En-Suite Primary Bedroom
- En-Suite Bathroom
- 2 Full Bathrooms
- Walk-in Shower
Eco-Friendly Details
- Energy-Efficient Appliances
- Energy-Efficient Windows
Outdoor Features
- Patio
- Exterior Lighting
Utilities
- Forced Air Heating and Cooling System
- Heating System Uses Gas
- Underground Utilities
- Natural Gas Water Heater
- Cable TV Available
Community Details
- Senior Community
- Association fees include common area maintenance, lawn maintenance, snow removal, insurance, all ground fee, management
- Built by RYAN
- Sharps Run Subdivision, Brentwood Floorplan
Listing and Financial Details
- Tax Lot 00034
- Assessor Parcel Number 13-00015 14-00034
Similar Homes in Marlton, NJ
Home Values in the Area
Average Home Value in this Area
Property History
| Date | Event | Price | Change | Sq Ft Price |
|---|---|---|---|---|
| 06/30/2025 06/30/25 | Sold | $600,000 | +1.4% | $324 / Sq Ft |
| 05/23/2025 05/23/25 | Pending | -- | -- | -- |
| 05/15/2025 05/15/25 | For Sale | $592,000 | +27.3% | $319 / Sq Ft |
| 06/14/2021 06/14/21 | Sold | $465,000 | +3.3% | $251 / Sq Ft |
| 05/16/2021 05/16/21 | Pending | -- | -- | -- |
| 05/11/2021 05/11/21 | For Sale | $450,000 | +25.0% | $243 / Sq Ft |
| 11/15/2017 11/15/17 | Sold | $360,000 | 0.0% | $194 / Sq Ft |
| 10/27/2017 10/27/17 | Pending | -- | -- | -- |
| 09/19/2017 09/19/17 | For Sale | $359,900 | -- | $194 / Sq Ft |
Tax History Compared to Growth
Agents Affiliated with this Home
-
Kathy Adams

Seller's Agent in 2025
Kathy Adams
BHHS Fox & Roach
(609) 744-2894
2 in this area
40 Total Sales
-
Keith Conklin

Buyer's Agent in 2025
Keith Conklin
Keller Williams Realty - Cherry Hill
(609) 440-8808
4 in this area
56 Total Sales
-
Dan Giannetto

Seller's Agent in 2021
Dan Giannetto
Compass RE
(267) 972-2902
1 in this area
69 Total Sales
-
Mark McKenna

Seller's Agent in 2017
Mark McKenna
EXP Realty, LLC
(856) 229-4052
90 in this area
748 Total Sales
-
Kathleen Morra

Buyer's Agent in 2017
Kathleen Morra
Weichert Corporate
(609) 828-1235
46 Total Sales
Map
Source: Bright MLS
MLS Number: 1000923853
- 14 Alcott Way
- 12 Aisling Way
- 46 Eddy Way
- 31 Eddy Way
- 32 Carrington Way
- 29 Carrington Way
- 58 Morning Glory Dr
- 89 Isabelle Ct
- 53 Lowell Dr
- 83 Isabelle Ct
- 12 Grace Dr
- 16 Palomino Dr
- 5304 Baltimore Dr Unit 5304
- 38 Keegan Ct
- 1203 Delancey Way
- 1404 Delancey Way Unit C1404
- 5 Sullivan Way
- 6003 Baltimore Dr Unit 6003
- 24 Sullivan Way
- 14 Poinsettia Ln






