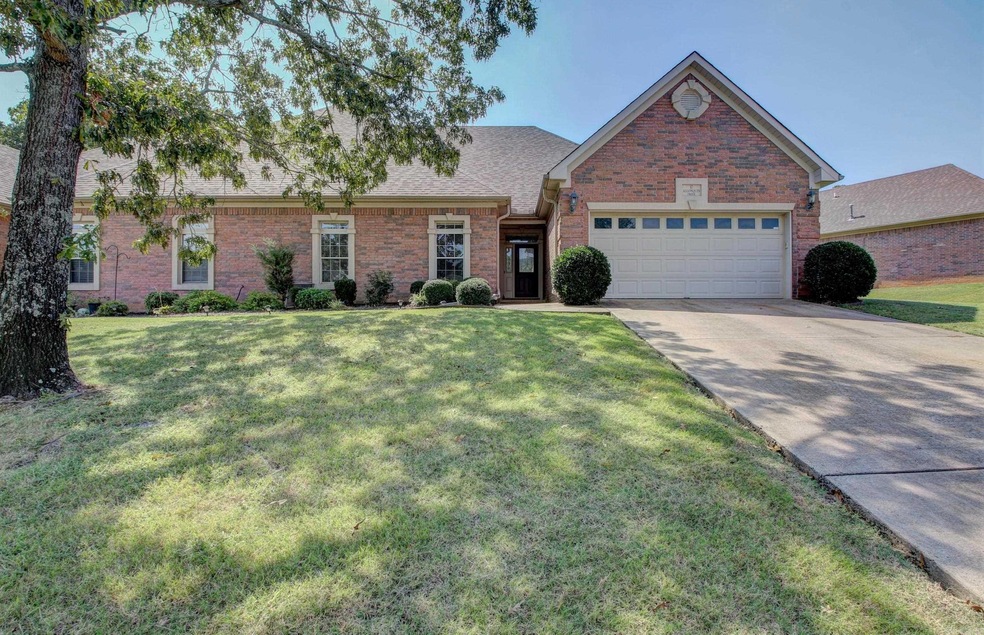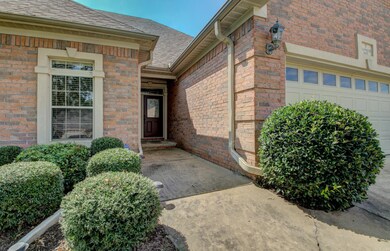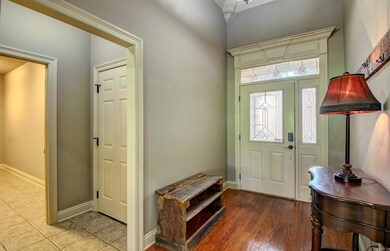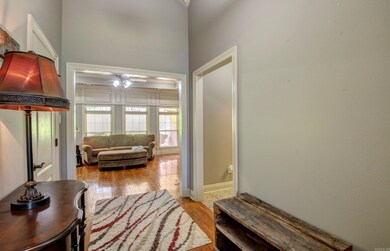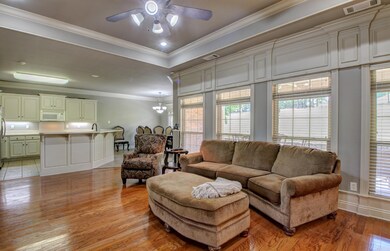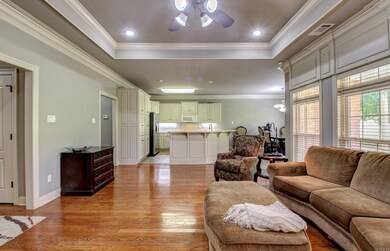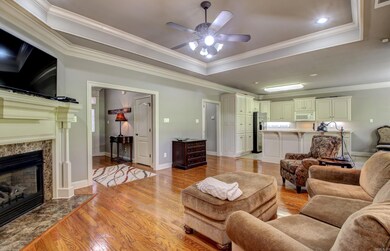
Highlights
- Golf Course Community
- Golf Course View
- Wood Flooring
- Mountain Springs Elementary School Rated A-
- Traditional Architecture
- Covered patio or porch
About This Home
As of December 2024Immaculate patio home located in the popular Algonquin Woods of Greystone Subdivision offers stress free living at its finest. The POA takes care of the yard maintenance and sprinkler system. Upon entering you are greeted by a large open concept living area with a huge island, big windows and tall tray ceilings. The covered patio gives you the perfect place to enjoy your morning coffee. The primary suite is awesome with a jetted tub, walk in shower and large walk in closet. Come check out this beautiful golf community today. Agents, please see remarks.
Home Details
Home Type
- Single Family
Est. Annual Taxes
- $1,600
Year Built
- Built in 2004
Lot Details
- Landscaped
- Sloped Lot
- Sprinkler System
- Cleared Lot
HOA Fees
- $150 Monthly HOA Fees
Parking
- 2 Car Garage
Home Design
- Traditional Architecture
- Brick Exterior Construction
- Slab Foundation
- Architectural Shingle Roof
Interior Spaces
- 1,740 Sq Ft Home
- 1-Story Property
- Gas Log Fireplace
- Insulated Windows
- Insulated Doors
- Family Room
- Open Floorplan
- Golf Course Views
- Laundry Room
Kitchen
- Breakfast Bar
- Electric Range
- Stove
- Microwave
- Plumbed For Ice Maker
- Dishwasher
Flooring
- Wood
- Carpet
- Tile
Bedrooms and Bathrooms
- 3 Bedrooms
- 2 Full Bathrooms
Outdoor Features
- Covered patio or porch
Utilities
- Central Heating and Cooling System
- Co-Op Electric
Community Details
Recreation
- Golf Course Community
Ownership History
Purchase Details
Home Financials for this Owner
Home Financials are based on the most recent Mortgage that was taken out on this home.Purchase Details
Home Financials for this Owner
Home Financials are based on the most recent Mortgage that was taken out on this home.Purchase Details
Purchase Details
Similar Homes in Cabot, AR
Home Values in the Area
Average Home Value in this Area
Purchase History
| Date | Type | Sale Price | Title Company |
|---|---|---|---|
| Warranty Deed | $291,000 | Professional Land Title | |
| Warranty Deed | $179,900 | Beach Abstract & Guaranty Co | |
| Warranty Deed | $192,000 | -- | |
| Warranty Deed | $185,000 | -- |
Mortgage History
| Date | Status | Loan Amount | Loan Type |
|---|---|---|---|
| Open | $228,800 | New Conventional | |
| Previous Owner | $179,900 | New Conventional | |
| Previous Owner | $146,713 | Stand Alone Refi Refinance Of Original Loan |
Property History
| Date | Event | Price | Change | Sq Ft Price |
|---|---|---|---|---|
| 12/11/2024 12/11/24 | Sold | $300,000 | 0.0% | $172 / Sq Ft |
| 11/10/2024 11/10/24 | Pending | -- | -- | -- |
| 11/10/2024 11/10/24 | For Sale | $300,000 | +18.8% | $172 / Sq Ft |
| 10/04/2024 10/04/24 | Sold | $252,500 | -2.9% | $145 / Sq Ft |
| 09/21/2024 09/21/24 | Pending | -- | -- | -- |
| 09/21/2024 09/21/24 | Price Changed | $260,000 | -10.7% | $149 / Sq Ft |
| 09/11/2024 09/11/24 | For Sale | $291,000 | 0.0% | $167 / Sq Ft |
| 07/11/2024 07/11/24 | Sold | $291,000 | -0.7% | $167 / Sq Ft |
| 05/23/2024 05/23/24 | Pending | -- | -- | -- |
| 05/23/2024 05/23/24 | For Sale | $293,000 | +62.9% | $168 / Sq Ft |
| 06/05/2020 06/05/20 | Sold | $179,900 | 0.0% | $103 / Sq Ft |
| 02/18/2020 02/18/20 | For Sale | $179,900 | -- | $103 / Sq Ft |
Tax History Compared to Growth
Tax History
| Year | Tax Paid | Tax Assessment Tax Assessment Total Assessment is a certain percentage of the fair market value that is determined by local assessors to be the total taxable value of land and additions on the property. | Land | Improvement |
|---|---|---|---|---|
| 2024 | $1,726 | $33,900 | $4,500 | $29,400 |
| 2023 | $1,726 | $33,900 | $4,500 | $29,400 |
| 2022 | $1,726 | $33,900 | $4,500 | $29,400 |
| 2021 | $1,726 | $33,900 | $4,500 | $29,400 |
| 2020 | $1,609 | $31,620 | $4,500 | $27,120 |
| 2019 | $1,609 | $31,620 | $4,500 | $27,120 |
| 2018 | $1,562 | $31,620 | $4,500 | $27,120 |
| 2017 | $1,451 | $31,620 | $4,500 | $27,120 |
| 2016 | $1,562 | $31,620 | $4,500 | $27,120 |
| 2015 | $1,622 | $32,830 | $4,500 | $28,330 |
| 2014 | $1,622 | $32,830 | $4,500 | $28,330 |
Agents Affiliated with this Home
-
Tami Davis

Seller's Agent in 2024
Tami Davis
PorchLight Realty
(501) 351-6690
515 Total Sales
-
Amber Wood

Seller's Agent in 2024
Amber Wood
Mid South Realty
(501) 993-1313
677 Total Sales
-
Mandy Knaack

Buyer's Agent in 2024
Mandy Knaack
PorchLight Realty
(501) 773-1594
455 Total Sales
-
Ginger Marshall
G
Seller's Agent in 2020
Ginger Marshall
McKimmey Associates, Realtors - 50 Pine
(501) 351-6348
98 Total Sales
-
Jennifer Winstead

Buyer's Agent in 2020
Jennifer Winstead
Michele Phillips & Company, Realtors-Cabot Branch
(501) 412-0975
84 Total Sales
Map
Source: Cooperative Arkansas REALTORS® MLS
MLS Number: 24033329
APN: 720-06002-001
- 43.5 Wellington Place
- 904 Greystone Blvd
- 902 Greystone Blvd
- 47 Wellington Place
- Lot 64 Cobblestone Dr
- 24 Pecan Ln
- 16 Wellington Cove
- 16 Pecan Ln
- 14 Cypress Knee Dr
- Lot 55 Alpine Ln
- 34 Cypress Creek Dr
- 15 Hickory Bend Dr
- 21 Gold Bear Ln
- 136 Ridgecrest Square
- 118 Lakeland Dr
- 706 Greystone Blvd
- 76 Greystone Blvd
- 807 Cascade Dr
- 821 Tumbling Cir
- 16 Savannah Ct
