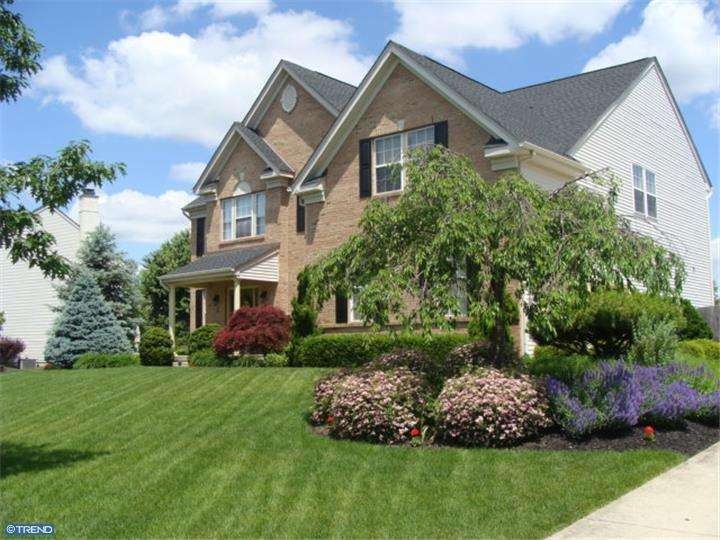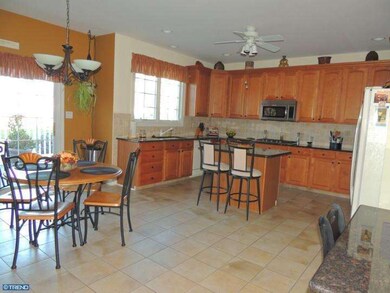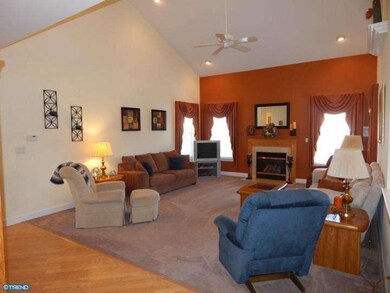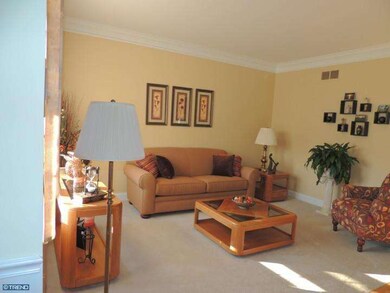
17 Amaryllis Ln Lumberton, NJ 08048
Coventry Glen NeighborhoodHighlights
- In Ground Pool
- Colonial Architecture
- Cathedral Ceiling
- Rancocas Valley Regional High School Rated A-
- Deck
- Wood Flooring
About This Home
As of April 2021Great new Price on a fabulous home. Coventry Glen's most popular floor plan "The Chandler", which boasts over 3800 sq ft of luxury. 4 spacious bedrooms, 2 full baths 2 half baths. The pride in ownership shows throughout. Gourmet kitchen with stainless double oven, granite counters and rich 42" Spice Maple cabinetry. This home offers one of largest offices in the community and lots of hardwood throughout. Other features include a 2nd floor loft, full finished basement, with a rec area, Theater room and gym. Basement offers an exit to the rear yard, to access the in-ground pool.
Last Agent to Sell the Property
Keller Williams Realty - Cherry Hill Listed on: 11/17/2014

Home Details
Home Type
- Single Family
Est. Annual Taxes
- $11,437
Year Built
- Built in 2000
Lot Details
- 0.54 Acre Lot
- Lot Dimensions are 130 x 170
- South Facing Home
- Level Lot
- Sprinkler System
- Property is in good condition
- Property is zoned RAR2
Parking
- 2 Car Attached Garage
- 3 Open Parking Spaces
- Garage Door Opener
- Driveway
Home Design
- Colonial Architecture
- Brick Exterior Construction
- Shingle Roof
- Vinyl Siding
- Concrete Perimeter Foundation
Interior Spaces
- 3,862 Sq Ft Home
- Property has 2 Levels
- Cathedral Ceiling
- Ceiling Fan
- Gas Fireplace
- Family Room
- Living Room
- Dining Room
- Attic
Kitchen
- Eat-In Kitchen
- Butlers Pantry
- Double Self-Cleaning Oven
- Cooktop
- Built-In Microwave
- Dishwasher
- Kitchen Island
- Disposal
Flooring
- Wood
- Wall to Wall Carpet
- Tile or Brick
Bedrooms and Bathrooms
- 4 Bedrooms
- En-Suite Primary Bedroom
- En-Suite Bathroom
- 4 Bathrooms
Laundry
- Laundry Room
- Laundry on main level
Basement
- Basement Fills Entire Space Under The House
- Exterior Basement Entry
- Drainage System
Home Security
- Home Security System
- Intercom
Outdoor Features
- In Ground Pool
- Deck
- Patio
Schools
- Rancocas Valley Regional High School
Utilities
- Forced Air Zoned Heating and Cooling System
- Heating System Uses Gas
- Programmable Thermostat
- Underground Utilities
- 200+ Amp Service
- Natural Gas Water Heater
- Cable TV Available
Community Details
- No Home Owners Association
- Built by ORLEANS
- Coventry Glen Subdivision, Chandler Floorplan
Listing and Financial Details
- Tax Lot 00014
- Assessor Parcel Number 17-00033 08-00014
Ownership History
Purchase Details
Home Financials for this Owner
Home Financials are based on the most recent Mortgage that was taken out on this home.Purchase Details
Home Financials for this Owner
Home Financials are based on the most recent Mortgage that was taken out on this home.Purchase Details
Home Financials for this Owner
Home Financials are based on the most recent Mortgage that was taken out on this home.Purchase Details
Home Financials for this Owner
Home Financials are based on the most recent Mortgage that was taken out on this home.Similar Homes in Lumberton, NJ
Home Values in the Area
Average Home Value in this Area
Purchase History
| Date | Type | Sale Price | Title Company |
|---|---|---|---|
| Bargain Sale Deed | $660,000 | Surety Ttl Agcy Coastal Regi | |
| Bargain Sale Deed | $550,000 | Surety Title Company | |
| Bargain Sale Deed | $622,000 | Commonwealth Land Title Insu | |
| Deed | $364,915 | Settlers Title Agency Lp |
Mortgage History
| Date | Status | Loan Amount | Loan Type |
|---|---|---|---|
| Open | $495,000 | New Conventional | |
| Previous Owner | $417,000 | New Conventional | |
| Previous Owner | $380,000 | New Conventional | |
| Previous Owner | $393,000 | New Conventional | |
| Previous Owner | $50,000 | Credit Line Revolving | |
| Previous Owner | $417,000 | Purchase Money Mortgage | |
| Previous Owner | $250,000 | Stand Alone First |
Property History
| Date | Event | Price | Change | Sq Ft Price |
|---|---|---|---|---|
| 04/29/2021 04/29/21 | Sold | $660,000 | 0.0% | $171 / Sq Ft |
| 03/19/2021 03/19/21 | Pending | -- | -- | -- |
| 03/13/2021 03/13/21 | For Sale | $660,000 | +20.0% | $171 / Sq Ft |
| 04/22/2015 04/22/15 | Sold | $550,000 | -2.7% | $142 / Sq Ft |
| 03/15/2015 03/15/15 | Pending | -- | -- | -- |
| 03/11/2015 03/11/15 | Price Changed | $565,000 | -2.6% | $146 / Sq Ft |
| 02/09/2015 02/09/15 | Price Changed | $579,900 | -1.7% | $150 / Sq Ft |
| 11/17/2014 11/17/14 | For Sale | $589,900 | -- | $153 / Sq Ft |
Tax History Compared to Growth
Tax History
| Year | Tax Paid | Tax Assessment Tax Assessment Total Assessment is a certain percentage of the fair market value that is determined by local assessors to be the total taxable value of land and additions on the property. | Land | Improvement |
|---|---|---|---|---|
| 2024 | $13,571 | $542,200 | $104,000 | $438,200 |
| 2023 | $13,571 | $542,200 | $104,000 | $438,200 |
| 2022 | $13,257 | $542,200 | $104,000 | $438,200 |
| 2021 | $13,219 | $542,200 | $104,000 | $438,200 |
| 2020 | $13,105 | $542,200 | $104,000 | $438,200 |
| 2019 | $12,959 | $542,200 | $104,000 | $438,200 |
| 2018 | $12,763 | $542,200 | $104,000 | $438,200 |
| 2017 | $12,525 | $542,200 | $104,000 | $438,200 |
| 2016 | $12,254 | $542,200 | $104,000 | $438,200 |
| 2015 | $12,162 | $530,000 | $104,000 | $426,000 |
| 2014 | $11,437 | $530,000 | $104,000 | $426,000 |
Agents Affiliated with this Home
-

Seller's Agent in 2021
Keith Conklin
Keller Williams Realty - Cherry Hill
(609) 440-8808
7 in this area
55 Total Sales
-
N
Buyer's Agent in 2021
Non Member Member
Metropolitan Regional Information Systems
Map
Source: Bright MLS
MLS Number: 1003155642
APN: 17-00033-08-00014






