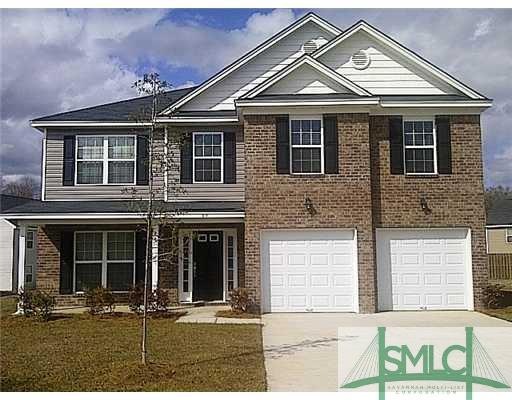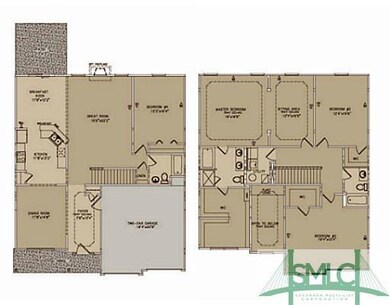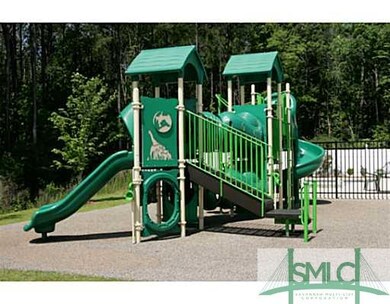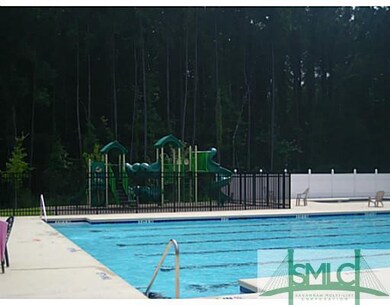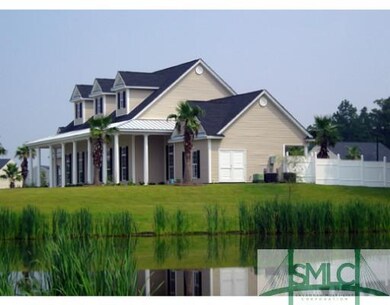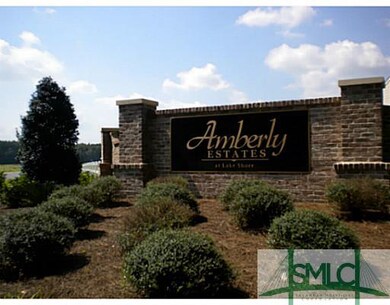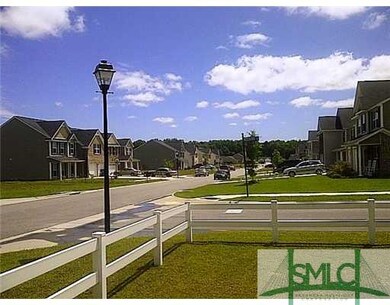
17 Amber Dr Port Wentworth, GA 31407
Estimated Value: $338,000 - $358,385
Highlights
- Boat Ramp
- Primary Bedroom Suite
- Traditional Architecture
- Newly Remodeled
- Clubhouse
- Community Pool
About This Home
As of May 2014MORE HOME LESS MONEY! Every upstairs bedroom in this home has a large entry closet. Large master suite with dbl vanity, HUGE master closet, garden tub. Upgraded plank flooring, beautifully upgraded cabinetry, huge rec room, and 4th bedroom is located on 1st floor. Up to $6k CC w preferred lender.
Last Agent to Sell the Property
J. Marian Lancaster
Next Move Real Estate LLC License #331029 Listed on: 09/06/2013

Last Buyer's Agent
J. Marian Lancaster
Next Move Real Estate LLC License #331029 Listed on: 09/06/2013

Home Details
Home Type
- Single Family
Est. Annual Taxes
- $3,712
Year Built
- Built in 2013 | Newly Remodeled
Lot Details
- 5,271
Home Design
- Traditional Architecture
- Brick Exterior Construction
- Slab Foundation
- Asphalt Roof
- Vinyl Construction Material
Interior Spaces
- 3,105 Sq Ft Home
- 2-Story Property
- Breakfast Room
- Scuttle Attic Hole
Kitchen
- Oven or Range
- Range Hood
- Microwave
- Dishwasher
- Disposal
Flooring
- Carpet
- Vinyl
Bedrooms and Bathrooms
- 4 Bedrooms
- Primary Bedroom Upstairs
- Primary Bedroom Suite
- 3 Full Bathrooms
- Dual Vanity Sinks in Primary Bathroom
- Bathtub with Shower
- Garden Bath
Laundry
- Laundry on upper level
- Washer and Dryer Hookup
Parking
- 2 Car Attached Garage
- Off-Street Parking
Outdoor Features
- Open Patio
- Front Porch
Utilities
- Heat Pump System
- Electric Water Heater
- Cable TV Available
Listing and Financial Details
- Home warranty included in the sale of the property
- Assessor Parcel Number 7-0978b-15-020
Community Details
Amenities
- Clubhouse
Recreation
- Boat Ramp
- Community Playground
- Community Pool
Ownership History
Purchase Details
Purchase Details
Home Financials for this Owner
Home Financials are based on the most recent Mortgage that was taken out on this home.Purchase Details
Purchase Details
Similar Homes in the area
Home Values in the Area
Average Home Value in this Area
Purchase History
| Date | Buyer | Sale Price | Title Company |
|---|---|---|---|
| American Homes 4 Rent Properties Eight L | -- | -- | |
| Green Torrence | $198,000 | -- | |
| Canon Homes Inc | $30,000 | -- | |
| Canon Homes Inc | $30,000 | -- |
Mortgage History
| Date | Status | Borrower | Loan Amount |
|---|---|---|---|
| Previous Owner | Green Torrence | $204,534 |
Property History
| Date | Event | Price | Change | Sq Ft Price |
|---|---|---|---|---|
| 05/19/2014 05/19/14 | Sold | $198,000 | +2.8% | $64 / Sq Ft |
| 04/07/2014 04/07/14 | Pending | -- | -- | -- |
| 09/06/2013 09/06/13 | For Sale | $192,550 | -- | $62 / Sq Ft |
Tax History Compared to Growth
Tax History
| Year | Tax Paid | Tax Assessment Tax Assessment Total Assessment is a certain percentage of the fair market value that is determined by local assessors to be the total taxable value of land and additions on the property. | Land | Improvement |
|---|---|---|---|---|
| 2024 | $3,712 | $113,240 | $12,000 | $101,240 |
| 2023 | $3,811 | $117,960 | $12,000 | $105,960 |
| 2022 | $2,903 | $85,800 | $12,000 | $73,800 |
| 2021 | $2,871 | $85,800 | $12,000 | $73,800 |
| 2020 | $2,689 | $85,800 | $12,000 | $73,800 |
| 2019 | $2,689 | $91,480 | $12,000 | $79,480 |
| 2018 | $3,091 | $88,320 | $12,000 | $76,320 |
| 2017 | $2,470 | $88,760 | $12,000 | $76,760 |
| 2016 | $2,536 | $77,440 | $12,000 | $65,440 |
| 2015 | $2,566 | $78,240 | $12,000 | $66,240 |
| 2014 | $2,693 | $79,040 | $0 | $0 |
Agents Affiliated with this Home
-
J
Seller's Agent in 2014
J. Marian Lancaster
Next Move Real Estate LLC
(912) 536-8945
Map
Source: Savannah Multi-List Corporation
MLS Number: 114221
APN: 70978B15020
- 34 Roseberry Cir
- 46 Brown Thrasher Ct
- 10 Brown Thrasher Ct
- 430 Punkin Bridge Rd
- 13 Laurel Ln
- 17 Sandy Point Way
- 1 Blackberry Ln
- 136 Basswood Dr Unit 8
- 8 Falkland Ave
- 34 Hawkhorn Ct
- 89 Tiller Way
- 7 Falkland Ave
- 88 Falkland Ave
- 15 Springwater Dr
- 28 Twin Oaks Place
- 43 Godley Park Way
- 54 Godley Park Way
- 42 Tiller Way
- 4 Fairgreen St
- 105 Archwood Dr
