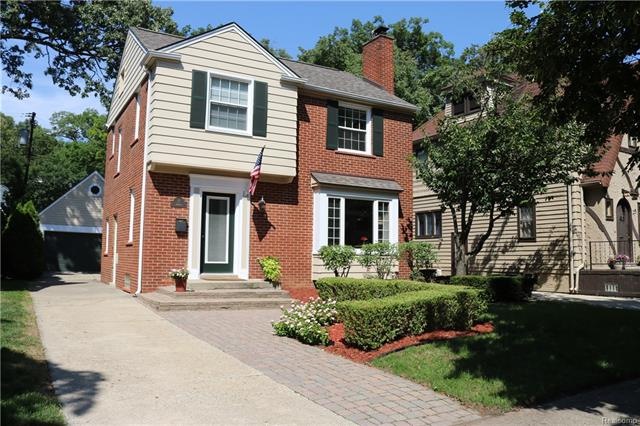
$329,000
- 2 Beds
- 1 Bath
- 940 Sq Ft
- 49 Woodward Heights Blvd
- Pleasant Ridge, MI
Charming 1951 Brick Home in Coveted Pleasant RidgeStep back in time with this beautifully maintained 2-bedroom, 1-bath brick home nestled in the heart of sought-after Pleasant Ridge. Nearly all original from 1951, this home offers timeless character and solid craftsmanship rarely found today. From the hardwood floors which only a good buffing, to the vintage tile and fixtures. The layout is
Holly Drouin Paloma Realty
