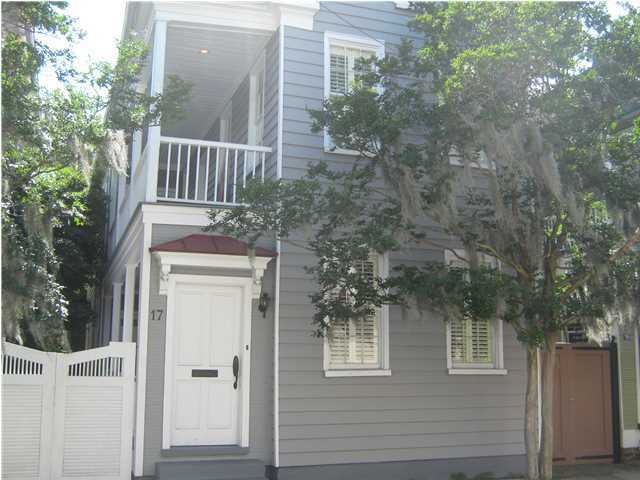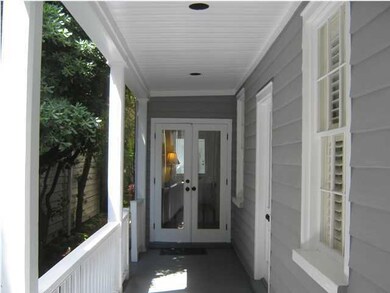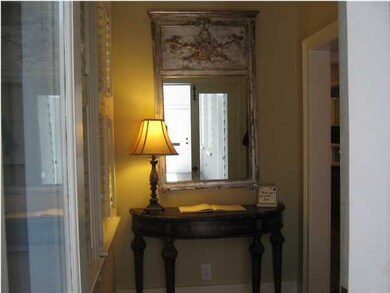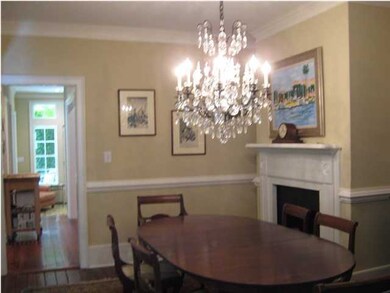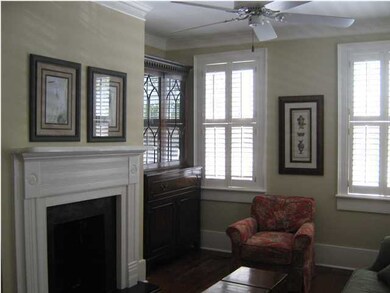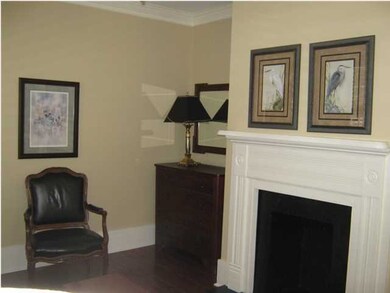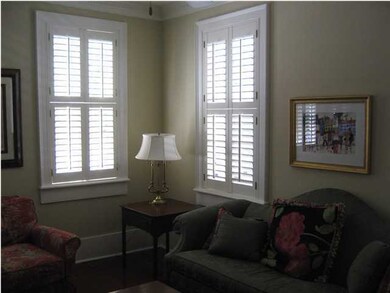
17 Anson St Charleston, SC 29401
Charleston City Market NeighborhoodHighlights
- Fireplace in Bedroom
- Wood Flooring
- Formal Dining Room
- Charleston Architecture
- High Ceiling
- 3-minute walk to Courtenay Square
About This Home
As of June 2021An Ansonborough Single House, the perfect primary home or second home if you enjoy Charleston's history, shopping and restaurants and want easy access to it all. 17 Anson is steps from Market Street. The house has heart pine floors, plantation shutters, 4 fireplaces, a renovated kitchen with stainless steel appliances and granite, and the two and one half baths are also nicely updated. The first floor has a formal living room, formal dining room and kitchen and a den with a breakfast nook. From there, walk out to a private and charming courtyard with a flagstone floor,brick planters and a lovely shade tree in the corner. It's perfect for entertaining or just relaxing. The large master bedroom includes 2 closets, one nice walk-in, both California Closets. The master bath has a large shower and double vanity. The view from the windows in the master bedroom captures the beautiful shade tree in the courtyard. Another full bath upstairs serves the other bedroom and an additional room currently used as a third bedroom. Both of these rooms have gas fireplaces and overlook the upstairs porch. The porches upstairs and down can be accessed through french doors from the entrance and stairwell hall. Lender paid closings costs of 0.50% of the loan amount, redeemable only at the time of closing when financing is completed by the seller's preferred lender. Closing costs credit must be mentioned at application and may only be applied to offset actual costs. *for a Jumbo loan amount (over $417,000) the credit is 0.375%
Home Details
Home Type
- Single Family
Est. Annual Taxes
- $7,054
Year Built
- Built in 1894
Lot Details
- 1,742 Sq Ft Lot
- Privacy Fence
- Level Lot
- Irrigation
Home Design
- Charleston Architecture
- Metal Roof
- Wood Siding
Interior Spaces
- 1,840 Sq Ft Home
- 2-Story Property
- Smooth Ceilings
- High Ceiling
- Ceiling Fan
- Multiple Fireplaces
- Stubbed Gas Line For Fireplace
- Window Treatments
- Entrance Foyer
- Family Room
- Living Room with Fireplace
- Dining Room with Fireplace
- Formal Dining Room
- Utility Room with Study Area
- Wood Flooring
- Crawl Space
- Trash Compactor
Bedrooms and Bathrooms
- 2 Bedrooms
- Fireplace in Bedroom
- Dual Closets
- Walk-In Closet
Outdoor Features
- Patio
- Front Porch
- Stoop
Schools
- Memminger Elementary School
- Courtenay Middle School
- Burke High School
Utilities
- Cooling Available
- Heat Pump System
Community Details
- Ansonborough Subdivision
Ownership History
Purchase Details
Home Financials for this Owner
Home Financials are based on the most recent Mortgage that was taken out on this home.Purchase Details
Home Financials for this Owner
Home Financials are based on the most recent Mortgage that was taken out on this home.Purchase Details
Purchase Details
Similar Homes in the area
Home Values in the Area
Average Home Value in this Area
Purchase History
| Date | Type | Sale Price | Title Company |
|---|---|---|---|
| Deed | $1,140,000 | Oneill Law Firm Llc | |
| Deed | $775,000 | -- | |
| Deed | $545,000 | -- | |
| Deed | $440,000 | -- |
Mortgage History
| Date | Status | Loan Amount | Loan Type |
|---|---|---|---|
| Open | $912,000 | New Conventional | |
| Previous Owner | $600,000 | New Conventional | |
| Previous Owner | $193,250 | New Conventional |
Property History
| Date | Event | Price | Change | Sq Ft Price |
|---|---|---|---|---|
| 06/02/2021 06/02/21 | Sold | $1,140,000 | 0.0% | $620 / Sq Ft |
| 05/03/2021 05/03/21 | Pending | -- | -- | -- |
| 03/08/2021 03/08/21 | For Sale | $1,140,000 | +47.1% | $620 / Sq Ft |
| 07/10/2015 07/10/15 | Sold | $775,000 | -6.1% | $421 / Sq Ft |
| 05/11/2015 05/11/15 | Pending | -- | -- | -- |
| 05/13/2014 05/13/14 | For Sale | $825,000 | -- | $448 / Sq Ft |
Tax History Compared to Growth
Tax History
| Year | Tax Paid | Tax Assessment Tax Assessment Total Assessment is a certain percentage of the fair market value that is determined by local assessors to be the total taxable value of land and additions on the property. | Land | Improvement |
|---|---|---|---|---|
| 2023 | $5,777 | $45,600 | $0 | $0 |
| 2022 | $5,441 | $45,600 | $0 | $0 |
| 2021 | $4,489 | $35,650 | $0 | $0 |
| 2020 | $4,659 | $35,650 | $0 | $0 |
| 2019 | $4,134 | $31,000 | $0 | $0 |
| 2017 | $3,986 | $31,000 | $0 | $0 |
| 2016 | $11,757 | $46,500 | $0 | $0 |
| 2015 | $8,860 | $36,640 | $0 | $0 |
| 2014 | $7,609 | $0 | $0 | $0 |
| 2011 | -- | $0 | $0 | $0 |
Agents Affiliated with this Home
-
Farrah Follmann
F
Seller's Agent in 2021
Farrah Follmann
William Means Real Estate, LLC
(843) 860-3425
3 in this area
36 Total Sales
-
Deborah Fisher

Buyer's Agent in 2021
Deborah Fisher
Handsome Properties, Inc.
(843) 870-1551
5 in this area
70 Total Sales
-
Caroline Jumper

Seller's Agent in 2015
Caroline Jumper
EXP Realty LLC
9 Total Sales
Map
Source: CHS Regional MLS
MLS Number: 1413030
APN: 458-05-01-089
- 53 Hasell St Unit H
- 34 Pinckney St
- 43 Hasell St
- 259 E Bay St Unit 7C
- 259 E Bay St Unit 1A
- 17 Wentworth St
- 35 Society St Unit H
- 35 Society St Unit D
- 42 Society St
- 62 Society St
- 30 Society St
- 278 Meeting St
- 73 Anson St
- 284 Meeting St Unit 203
- 284 Meeting St Unit 303
- 284 Meeting St Unit 202
- 284 Meeting St Unit 301
- 284 Meeting St Unit 302
- 284 Meeting St Unit 201
- 56 Laurens St
