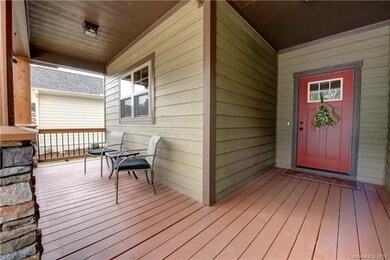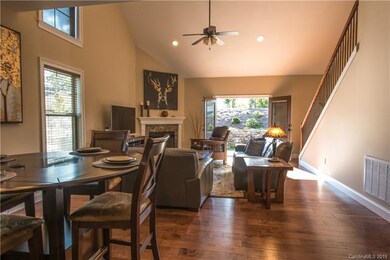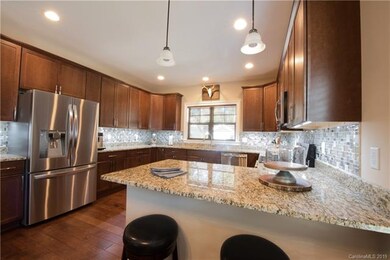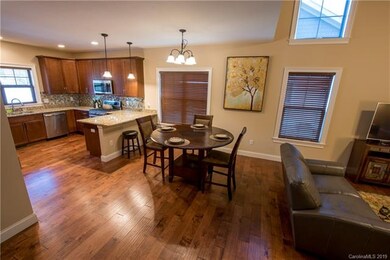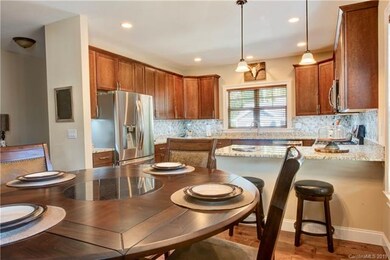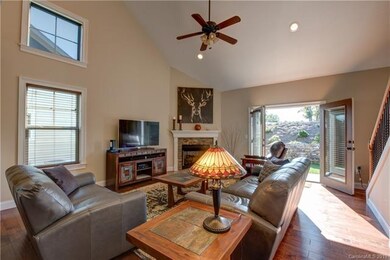
Highlights
- Open Floorplan
- Arts and Crafts Architecture
- Attached Garage
- T.C. Roberson High School Rated A
- Wood Flooring
- Walk-In Closet
About This Home
As of February 2024Wonderful Arts and Crafts home only lived in part-time and looks like new! Awesome location only minutes to Biltmore Park shopping, restaurants, and award winning Reuters YMCA. Open, light & bright, vaulted & 9 Ft. ceilings, high-end upgrades, beautiful hand scraped hardwood floors on 1st, master suite on main, gas fireplace for those winter nights, french doors to private patio. Granite & stainless cooks kitchen w/motion sensor under cabinet lighting. Second floor w/secondary bedrooms, bonus room/office large hall bath w/dual sinks, Rinnai on-demand water heater. Great for a lock-n-leave home, enjoy your front porch looking out on quiet neighborhood. Frequent gatherings around the community fire pit. This should go quickly...see it now.
Last Agent to Sell the Property
Home Selling Service, LLC License #238798 Listed on: 09/26/2019
Home Details
Home Type
- Single Family
Year Built
- Built in 2015
Lot Details
- Level Lot
HOA Fees
- $42 Monthly HOA Fees
Parking
- Attached Garage
Home Design
- Arts and Crafts Architecture
Interior Spaces
- Open Floorplan
- Gas Log Fireplace
- Crawl Space
- Breakfast Bar
Flooring
- Wood
- Tile
Bedrooms and Bathrooms
- Walk-In Closet
Listing and Financial Details
- Assessor Parcel Number 9634-80-1721-00000
Ownership History
Purchase Details
Home Financials for this Owner
Home Financials are based on the most recent Mortgage that was taken out on this home.Purchase Details
Home Financials for this Owner
Home Financials are based on the most recent Mortgage that was taken out on this home.Purchase Details
Home Financials for this Owner
Home Financials are based on the most recent Mortgage that was taken out on this home.Purchase Details
Home Financials for this Owner
Home Financials are based on the most recent Mortgage that was taken out on this home.Similar Homes in Arden, NC
Home Values in the Area
Average Home Value in this Area
Purchase History
| Date | Type | Sale Price | Title Company |
|---|---|---|---|
| Warranty Deed | $565,000 | None Listed On Document | |
| Warranty Deed | $400,000 | None Available | |
| Warranty Deed | $340,000 | None Available | |
| Warranty Deed | $40,000 | -- | |
| Deed | $40,000 | -- |
Mortgage History
| Date | Status | Loan Amount | Loan Type |
|---|---|---|---|
| Open | $365,000 | New Conventional | |
| Previous Owner | $358,000 | New Conventional | |
| Previous Owner | $360,000 | New Conventional | |
| Previous Owner | $253,350 | New Conventional |
Property History
| Date | Event | Price | Change | Sq Ft Price |
|---|---|---|---|---|
| 02/21/2024 02/21/24 | Sold | $565,000 | -2.1% | $270 / Sq Ft |
| 01/29/2024 01/29/24 | Pending | -- | -- | -- |
| 12/08/2023 12/08/23 | Price Changed | $577,000 | -0.2% | $276 / Sq Ft |
| 11/10/2023 11/10/23 | Price Changed | $578,000 | -0.2% | $277 / Sq Ft |
| 10/27/2023 10/27/23 | Price Changed | $579,000 | -1.7% | $277 / Sq Ft |
| 10/12/2023 10/12/23 | Price Changed | $589,000 | -1.0% | $282 / Sq Ft |
| 10/01/2023 10/01/23 | Price Changed | $594,900 | -0.8% | $285 / Sq Ft |
| 09/15/2023 09/15/23 | For Sale | $599,900 | +50.0% | $287 / Sq Ft |
| 11/13/2019 11/13/19 | Sold | $400,000 | -2.2% | $196 / Sq Ft |
| 10/03/2019 10/03/19 | Pending | -- | -- | -- |
| 09/26/2019 09/26/19 | For Sale | $409,000 | +20.3% | $200 / Sq Ft |
| 08/16/2016 08/16/16 | Sold | $340,000 | -5.2% | $187 / Sq Ft |
| 07/24/2016 07/24/16 | Pending | -- | -- | -- |
| 06/10/2016 06/10/16 | For Sale | $358,800 | +13.3% | $197 / Sq Ft |
| 05/28/2015 05/28/15 | Sold | $316,705 | 0.0% | $174 / Sq Ft |
| 05/01/2015 05/01/15 | Pending | -- | -- | -- |
| 04/06/2015 04/06/15 | For Sale | $316,705 | -- | $174 / Sq Ft |
Tax History Compared to Growth
Tax History
| Year | Tax Paid | Tax Assessment Tax Assessment Total Assessment is a certain percentage of the fair market value that is determined by local assessors to be the total taxable value of land and additions on the property. | Land | Improvement |
|---|---|---|---|---|
| 2024 | $2,497 | $405,700 | $45,000 | $360,700 |
| 2023 | $2,497 | $405,700 | $45,000 | $360,700 |
| 2022 | $2,377 | $405,700 | $0 | $0 |
| 2021 | $2,377 | $405,700 | $0 | $0 |
| 2020 | $2,251 | $357,300 | $0 | $0 |
| 2019 | $2,132 | $338,400 | $0 | $0 |
| 2018 | $2,132 | $338,400 | $0 | $0 |
| 2017 | $2,132 | $193,400 | $0 | $0 |
| 2016 | $1,344 | $193,400 | $0 | $0 |
| 2015 | $278 | $40,000 | $0 | $0 |
Agents Affiliated with this Home
-
Caroline Kalpinski

Seller's Agent in 2024
Caroline Kalpinski
Premier Sotheby’s International Realty
(828) 575-7905
6 in this area
189 Total Sales
-
Ali Reynolds

Buyer's Agent in 2024
Ali Reynolds
Premier Sotheby’s International Realty
(828) 551-1051
4 in this area
77 Total Sales
-
Dolly Moore

Seller's Agent in 2019
Dolly Moore
Home Selling Service, LLC
(828) 230-7550
70 Total Sales
-
Randi Beard

Buyer's Agent in 2019
Randi Beard
Premier Sotheby’s International Realty
(828) 242-0320
2 in this area
125 Total Sales
-
Amber Kirkpatrick

Seller's Agent in 2016
Amber Kirkpatrick
Allen Tate/Beverly-Hanks Asheville-Biltmore Park
(828) 384-8353
4 in this area
102 Total Sales
-
Phil Hurley

Buyer's Agent in 2016
Phil Hurley
Nexus Realty LLC
(828) 545-0593
69 Total Sales
Map
Source: Canopy MLS (Canopy Realtor® Association)
MLS Number: CAR3553873
APN: 9634-80-1721-00000
- 12 Asher Ln
- 30 Asher Ln
- 17 Hollow Crest Way
- 23 George Allen Ridge
- 10 Summer Meadow Rd
- 20 Locole Dr
- 182 Victoria Hill Dr Unit 3
- 505 Blue River Dr Unit 89
- 29 Kaylor Dr
- 318 Avery Trail Dr
- 238 Ledbetter Rd
- 419 Big Hill Dr Unit 83
- 14 Kaylor Dr
- 5 Wetland Way
- 189 Victoria Hill Dr Unit 13
- 222 Rocky Mountain Way
- 325 Avery Trail Dr Unit 34
- 324 Avery Trail Dr
- 8 Ringed Teal Ct Unit 14
- Madison Plan at Glen Haven

