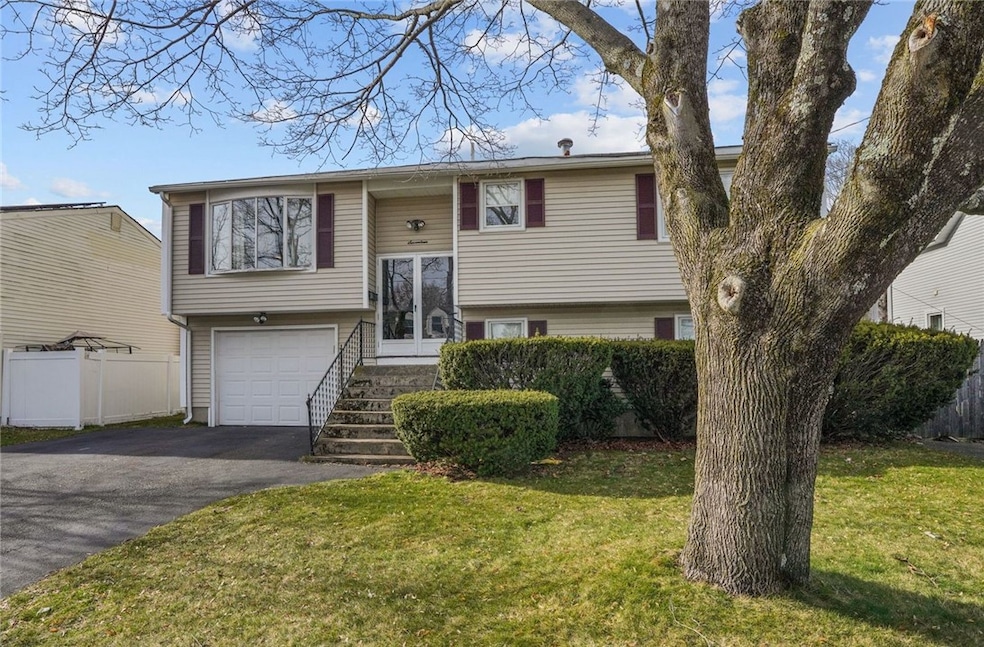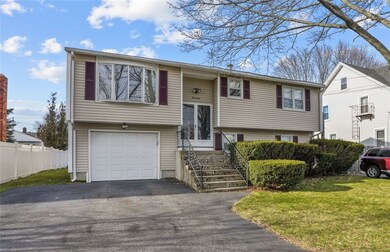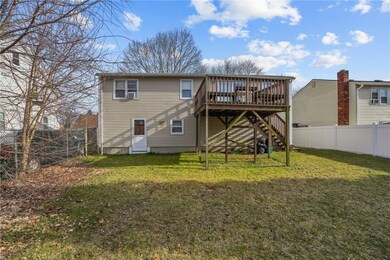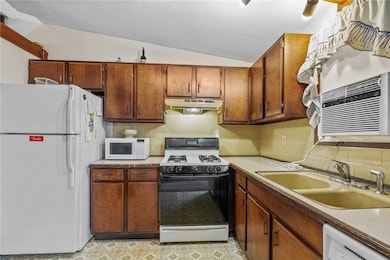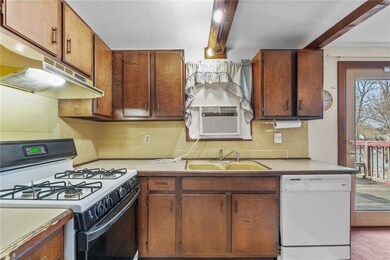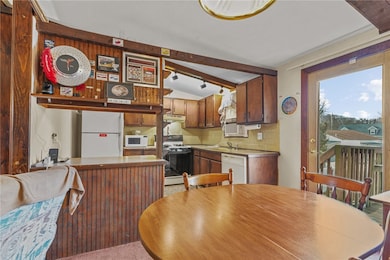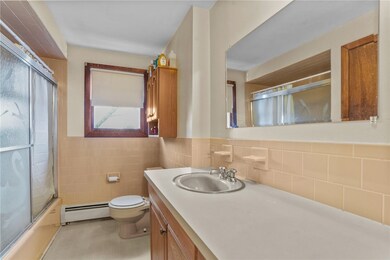
17 Auburn Ave Johnston, RI 02919
Hartford Avenue NeighborhoodHighlights
- Golf Course Community
- Raised Ranch Architecture
- Thermal Windows
- Deck
- Recreation Facilities
- 1 Car Attached Garage
About This Home
As of May 2025Affordable 3-Bedroom Raised Ranch with Endless Potential in Johnston!
This charming raised ranch offers the perfect canvas to create your dream home. Featuring 3 bedrooms, a cozy living room with a large bay window, and wood-beamed ceilings, this property is brimming with character. The kitchen and dining area are ready for an open-concept upgrade, ideal for hosting and entertaining, with sliding glass doors that lead to a spacious back deck.
The fenced backyard provides privacy and outdoor living opportunities, while the one-car garage adds everyday convenience. The unfinished lower level is a versatile space, waiting to be transformed into a family room, office, or whatever suits your needs.
With vinyl siding, newer windows, and well-maintained mechanicals, this home is a solid investment. A few personal touches and updates will make it uniquely yours. Don't miss this opportunity to unlock the full potential of this gem in Johnston!
Last Agent to Sell the Property
Williams & Stuart Real Estate License #RES.0035542 Listed on: 12/04/2024

Home Details
Home Type
- Single Family
Est. Annual Taxes
- $4,618
Year Built
- Built in 1977
Lot Details
- 4,800 Sq Ft Lot
- Fenced
- Property is zoned R15
Parking
- 1 Car Attached Garage
- Driveway
Home Design
- Raised Ranch Architecture
- Vinyl Siding
- Concrete Perimeter Foundation
Interior Spaces
- 1,054 Sq Ft Home
- 2-Story Property
- Thermal Windows
Kitchen
- <<OvenToken>>
- Range<<rangeHoodToken>>
- Dishwasher
Flooring
- Carpet
- Vinyl
Bedrooms and Bathrooms
- 3 Bedrooms
- 1 Full Bathroom
- <<tubWithShowerToken>>
Unfinished Basement
- Walk-Out Basement
- Basement Fills Entire Space Under The House
Home Security
- Security System Owned
- Storm Doors
Outdoor Features
- Deck
Utilities
- Window Unit Cooling System
- Heating System Uses Gas
- Baseboard Heating
- Heating System Uses Steam
- 100 Amp Service
- Water Heater
Listing and Financial Details
- Tax Lot 705
- Assessor Parcel Number 17AUBURNAVENUEJOHN
Community Details
Amenities
- Shops
- Restaurant
- Public Transportation
Recreation
- Golf Course Community
- Recreation Facilities
Ownership History
Purchase Details
Home Financials for this Owner
Home Financials are based on the most recent Mortgage that was taken out on this home.Purchase Details
Home Financials for this Owner
Home Financials are based on the most recent Mortgage that was taken out on this home.Similar Homes in the area
Home Values in the Area
Average Home Value in this Area
Purchase History
| Date | Type | Sale Price | Title Company |
|---|---|---|---|
| Warranty Deed | $345,000 | None Available | |
| Warranty Deed | $100,000 | -- | |
| Warranty Deed | $100,000 | -- |
Mortgage History
| Date | Status | Loan Amount | Loan Type |
|---|---|---|---|
| Open | $360,000 | Purchase Money Mortgage | |
| Previous Owner | $165,667 | No Value Available | |
| Previous Owner | $176,000 | No Value Available | |
| Previous Owner | $129,000 | No Value Available | |
| Previous Owner | $94,800 | Purchase Money Mortgage |
Property History
| Date | Event | Price | Change | Sq Ft Price |
|---|---|---|---|---|
| 07/21/2025 07/21/25 | For Sale | $479,900 | +39.1% | $310 / Sq Ft |
| 05/29/2025 05/29/25 | Sold | $345,000 | -1.4% | $327 / Sq Ft |
| 01/07/2025 01/07/25 | Pending | -- | -- | -- |
| 12/04/2024 12/04/24 | For Sale | $349,900 | -- | $332 / Sq Ft |
Tax History Compared to Growth
Tax History
| Year | Tax Paid | Tax Assessment Tax Assessment Total Assessment is a certain percentage of the fair market value that is determined by local assessors to be the total taxable value of land and additions on the property. | Land | Improvement |
|---|---|---|---|---|
| 2024 | $4,442 | $290,300 | $82,700 | $207,600 |
| 2023 | $4,442 | $290,300 | $82,700 | $207,600 |
| 2022 | $3,586 | $192,900 | $61,300 | $131,600 |
| 2021 | $4,483 | $192,900 | $61,300 | $131,600 |
| 2018 | $4,539 | $165,100 | $45,600 | $119,500 |
| 2016 | $6,005 | $165,100 | $45,600 | $119,500 |
| 2015 | $4,473 | $154,300 | $46,100 | $108,200 |
| 2014 | $3,549 | $154,300 | $46,100 | $108,200 |
| 2013 | $4,436 | $154,300 | $46,100 | $108,200 |
Agents Affiliated with this Home
-
Matt Kachanis

Seller's Agent in 2025
Matt Kachanis
Williams & Stuart Real Estate
(401) 787-1885
1 in this area
127 Total Sales
-
Rachel Levendusky

Buyer's Agent in 2025
Rachel Levendusky
Williams & Stuart Real Estate
(401) 441-4443
1 in this area
29 Total Sales
Map
Source: State-Wide MLS
MLS Number: 1374069
APN: JOHN-000016-000000-000705
- 31 Auburn Ave
- 71 Waveland St
- 32 Waterman Ave
- 50 Rosemont Ave
- 24 Leading St
- 690 Killingly St
- 0 Jackson Ave
- 22 Dante Ave
- 12 Oakland Ave
- 5 Arcadia Ave
- 31 Devereux Ave Unit 115
- 6 Flanders St
- 10 Flanders St
- 35 Hedley Ave
- 5 Craigie Ave
- 40 Cedar St
- 85 Herschel St
- 2 Palfrey Place
- 5 Rosemont Terrace
- 24 Cedar St
