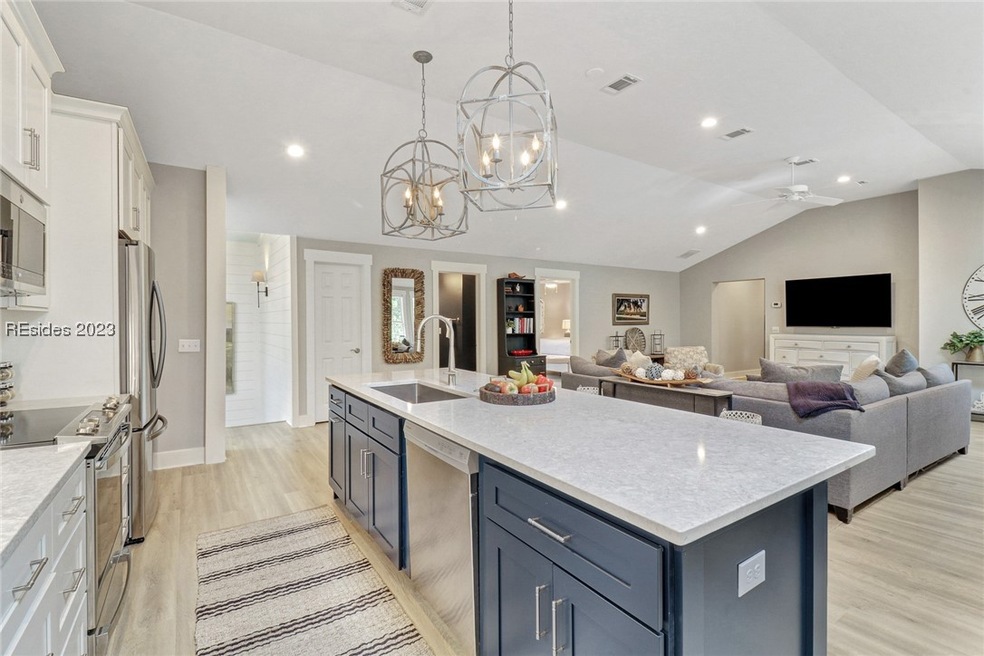
$2,795,000
- 6 Beds
- 5.5 Baths
- 3,350 Sq Ft
- 1 Rum Row
- Hilton Head Island, SC
This coastal Nantucket-style beach home, fully renovated & furnished, features a separate carriage house, gazebo, expansive saltwater lap pool & a workshop, all just a short walk to beach. 1 Rum Row offers an open floorplan w/ sweeping views of Robert Trent Jones course 15th hole, abundant natural light, 2 living rooms, primary BDRM on main floor. Exceptional craftsmanship & high-quality interior
Sara Kurtz Alliance Group Realty/Howard Hanna Tate
