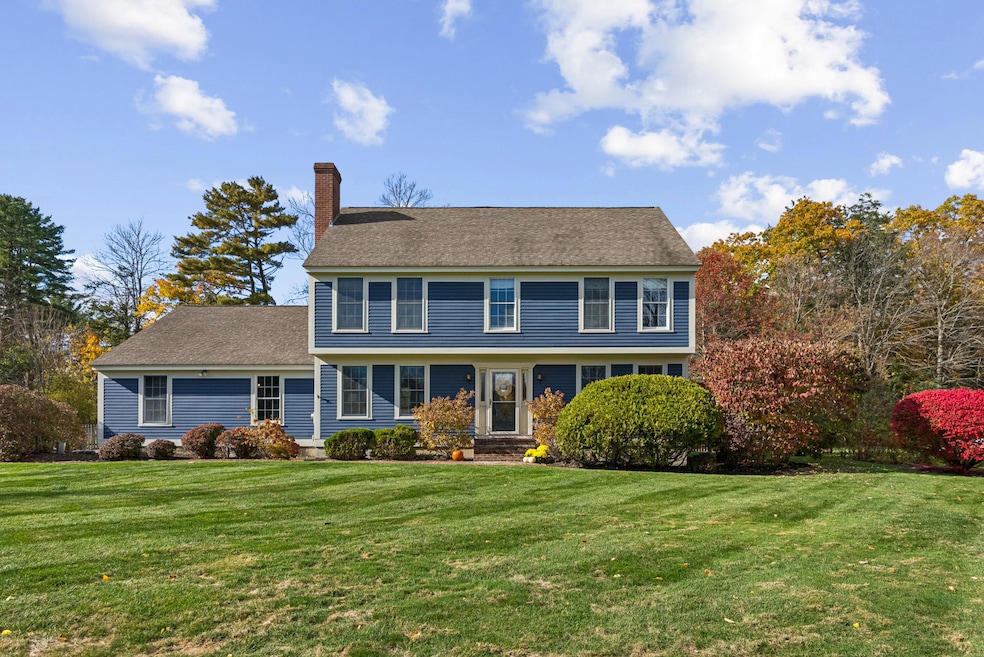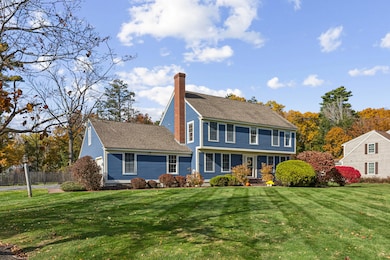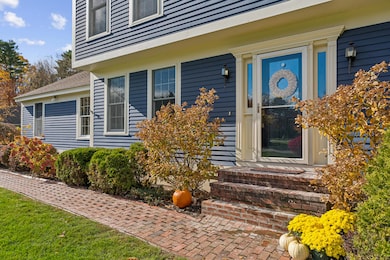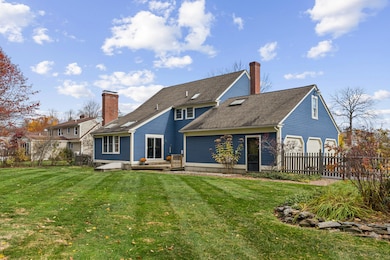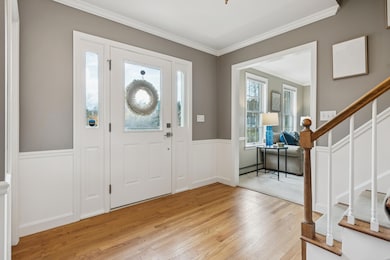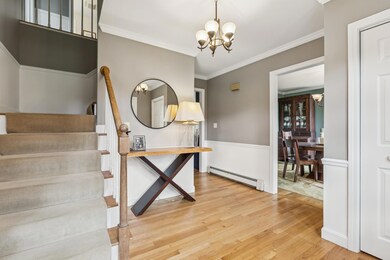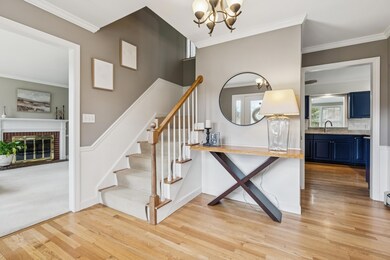17 Balsam Dr Cumberland Center, ME 04021
Estimated payment $6,177/month
Highlights
- Deck
- Family Room with Fireplace
- Garrison Architecture
- Mabel I. Wilson School Rated A-
- Cathedral Ceiling
- Wood Flooring
About This Home
Ideally located in the heart of Cumberland Center, this spacious, well-built home combines comfort, efficiency, and room for all. Recent improvements include fresh interior and exterior paint, new insulation and air sealing, and a whole-house heat pump system for year-round comfort. Designed with versatility in mind, it features a welcoming living room and family room—each with a fireplace—plus an eat-in kitchen and a dining room ready for gatherings. Upstairs, the primary suite offers an attached office and generous closet space, while three additional bedrooms and a full hallway bath complete the second floor. A large, dry basement provides excellent storage, and the well-landscaped yard creates an inviting space for play or relaxation. Enjoy all the conveniences of Cumberland Center living, where top-rated schools, local recreation, and a true sense of community make everyday life feel connected and complete.
Home Details
Home Type
- Single Family
Est. Annual Taxes
- $11,200
Year Built
- Built in 1987
Lot Details
- 0.73 Acre Lot
- Landscaped
- Corner Lot
- Level Lot
- Open Lot
- Property is zoned MDR
Parking
- 3 Car Direct Access Garage
- Automatic Garage Door Opener
- Driveway
Home Design
- Garrison Architecture
- Concrete Foundation
- Wood Frame Construction
- Shingle Roof
- Clap Board Siding
- Concrete Perimeter Foundation
- Clapboard
Interior Spaces
- 2,710 Sq Ft Home
- Cathedral Ceiling
- Skylights
- Wood Burning Fireplace
- Mud Room
- Family Room with Fireplace
- 2 Fireplaces
- Living Room with Fireplace
- Dining Room
- Home Office
Kitchen
- Eat-In Kitchen
- Gas Range
- Microwave
- Dishwasher
- Granite Countertops
- Disposal
Flooring
- Wood
- Carpet
- Tile
Bedrooms and Bathrooms
- 4 Bedrooms
- Primary bedroom located on second floor
- En-Suite Primary Bedroom
- Dual Vanity Sinks in Primary Bathroom
- Bathtub
Laundry
- Laundry on upper level
- Dryer
- Washer
Unfinished Basement
- Basement Fills Entire Space Under The House
- Interior Basement Entry
- Sump Pump
Outdoor Features
- Deck
Location
- Property is near a golf course
- Suburban Location
Utilities
- Cooling Available
- Heating System Uses Natural Gas
- Heat Pump System
- Baseboard Heating
- Hot Water Heating System
Community Details
- No Home Owners Association
Listing and Financial Details
- Legal Lot and Block 12 / B
- Assessor Parcel Number CMBL-000013B-U000000-000012
Map
Home Values in the Area
Average Home Value in this Area
Tax History
| Year | Tax Paid | Tax Assessment Tax Assessment Total Assessment is a certain percentage of the fair market value that is determined by local assessors to be the total taxable value of land and additions on the property. | Land | Improvement |
|---|---|---|---|---|
| 2024 | $10,342 | $444,800 | $148,700 | $296,100 |
| 2023 | $9,852 | $444,800 | $148,700 | $296,100 |
| 2022 | $9,430 | $444,800 | $148,700 | $296,100 |
| 2021 | $9,141 | $444,800 | $148,700 | $296,100 |
| 2020 | $9,052 | $444,800 | $148,700 | $296,100 |
| 2019 | $8,829 | $444,800 | $148,700 | $296,100 |
| 2018 | $8,672 | $440,200 | $148,700 | $291,500 |
| 2017 | $8,276 | $440,200 | $148,700 | $291,500 |
| 2016 | $8,034 | $440,200 | $148,700 | $291,500 |
| 2015 | $7,968 | $440,200 | $148,700 | $291,500 |
| 2014 | $7,659 | $440,200 | $148,700 | $291,500 |
| 2013 | $7,483 | $440,200 | $148,700 | $291,500 |
Property History
| Date | Event | Price | List to Sale | Price per Sq Ft | Prior Sale |
|---|---|---|---|---|---|
| 11/06/2025 11/06/25 | For Sale | $995,000 | +132.7% | $367 / Sq Ft | |
| 10/30/2025 10/30/25 | Pending | -- | -- | -- | |
| 08/21/2014 08/21/14 | Sold | $427,500 | -6.5% | $162 / Sq Ft | View Prior Sale |
| 08/08/2014 08/08/14 | Pending | -- | -- | -- | |
| 04/23/2014 04/23/14 | For Sale | $457,000 | -- | $174 / Sq Ft |
Purchase History
| Date | Type | Sale Price | Title Company |
|---|---|---|---|
| Warranty Deed | -- | -- | |
| Warranty Deed | -- | -- |
Mortgage History
| Date | Status | Loan Amount | Loan Type |
|---|---|---|---|
| Previous Owner | $125,000 | Unknown |
Source: Maine Listings
MLS Number: 1642870
APN: CMBL-000013B-U000000-000012
- 8 Pinewood Dr
- 13 Hedgerow Dr
- 294 Greely Rd
- 193 Main St
- 445 Greely Extension Rd
- 133 Longwoods Rd
- 7 Coastal Pines (Lot 3)
- TBD Coastal Pines Lot 2
- 11 Coastal Pines Lot 5
- 31 Stony Brook Ln
- 6 Rainbow Farm Rd
- 61 Village View Ln
- 9 Newell Rd
- 8 Summer Way
- 71 Valley Rd
- 15 Inverness Rd
- 7 Parsonage Rd Unit 5
- 7 Parsonage Rd Unit 4
- 17 Edna Ln
- 90 W Main St
