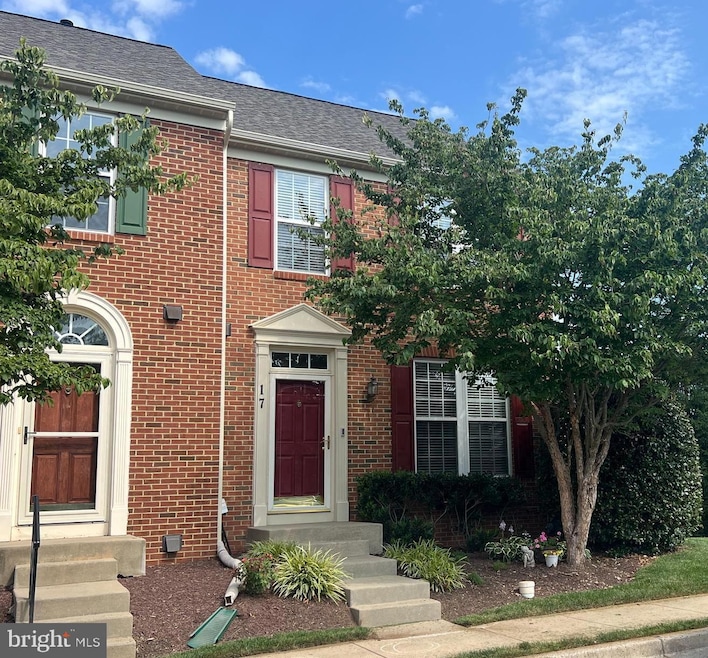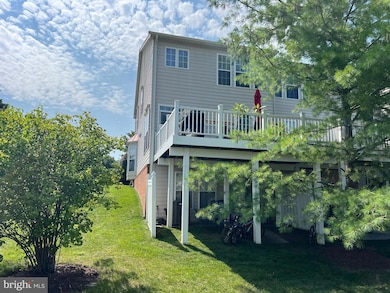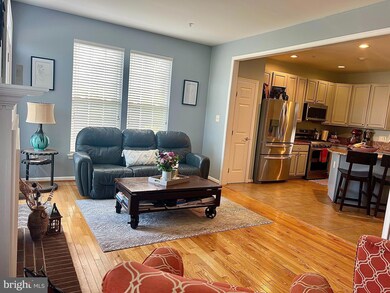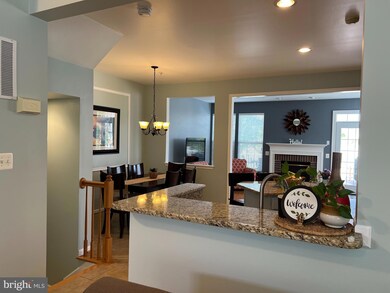17 Bankbarn Cir Middletown, MD 21769
Highlights
- On Golf Course
- Panoramic View
- Deck
- Middletown Elementary School Rated A-
- Open Floorplan
- Property is near a park
About This Home
End-unit in Glenbrook overlooks the playground with walk-out finished basement which houses the laundry room, full bath and office space. The mainfloor deck with views and room to entertain opens off of the den space. The open floorplan allows flow from livingroom to kitchen to den area with half bath and closet by the front door. Upstairs has the 3 bedrooms with a primary bath and full hallbath along with a linen closet. HOA fees are included in the rent, however, if you have a dog there is an extra $50.00 per month pet rent for acceptable dog on a case-by-case basis with Vet records. Property is managed by the Owners after Tennant takes occupancy, due to the Owner's severe allergies, NO CATS. Tenant is responsible for the payment of all utilities: power, water, sewer, trash, etc. Owner pays for the HOA.
Listing Agent
Kelley Real Estate Professionals License #5017224 Listed on: 07/25/2025
Open House Schedule
-
Sunday, August 03, 20251:00 to 3:00 pm8/3/2025 1:00:00 PM +00:008/3/2025 3:00:00 PM +00:00Come see this beautiful end-unit available for lease in Glenbrook!Add to Calendar
Townhouse Details
Home Type
- Townhome
Est. Annual Taxes
- $4,916
Year Built
- Built in 2003
Lot Details
- 3,990 Sq Ft Lot
- On Golf Course
- Backs To Open Common Area
- Landscaped
- Sprinkler System
- Backs to Trees or Woods
HOA Fees
- $80 Monthly HOA Fees
Property Views
- Panoramic
- Woods
- Mountain
- Garden
Home Design
- Traditional Architecture
- Bump-Outs
- Permanent Foundation
- Poured Concrete
- Frame Construction
- Architectural Shingle Roof
- Asphalt Roof
Interior Spaces
- Property has 3 Levels
- Open Floorplan
- Crown Molding
- Ceiling height of 9 feet or more
- Ceiling Fan
- Recessed Lighting
- Fireplace With Glass Doors
- Double Pane Windows
- Window Screens
- Six Panel Doors
- Family Room Off Kitchen
- Living Room
- Combination Kitchen and Dining Room
- Recreation Room
- Bonus Room
- Attic
Kitchen
- Eat-In Kitchen
- Gas Oven or Range
- Six Burner Stove
- Built-In Microwave
- Freezer
- Ice Maker
- Dishwasher
- Stainless Steel Appliances
- Kitchen Island
- Upgraded Countertops
- Disposal
Flooring
- Wood
- Carpet
Bedrooms and Bathrooms
- 3 Bedrooms
- En-Suite Primary Bedroom
- En-Suite Bathroom
- Walk-In Closet
- Soaking Tub
Laundry
- Laundry Room
- Front Loading Dryer
- Washer
Finished Basement
- Heated Basement
- Walk-Out Basement
- Interior Basement Entry
- Laundry in Basement
Home Security
Parking
- Lighted Parking
- Parking Lot
- 2 Assigned Parking Spaces
Outdoor Features
- Deck
- Patio
- Exterior Lighting
Utilities
- Forced Air Heating and Cooling System
- Vented Exhaust Fan
- Underground Utilities
- Natural Gas Water Heater
- Cable TV Available
Additional Features
- Energy-Efficient Appliances
- Property is near a park
Listing and Financial Details
- Residential Lease
- Security Deposit $2,975
- Tenant pays for all utilities, gas, fireplace/flue cleaning, insurance, light bulbs/filters/fuses/alarm care, pest control
- Rent includes hoa/condo fee
- No Smoking Allowed
- 12-Month Lease Term
- Available 8/20/25
- Assessor Parcel Number 1103167305
Community Details
Overview
- Association fees include common area maintenance, snow removal, trash
- Clagett HOA
- Built by Ryan Homes
- Glenbrook Subdivision
- Mountainous Community
Recreation
- Golf Course Membership Available
- Community Playground
- Jogging Path
Pet Policy
- Limit on the number of pets
- Pet Deposit Required
- $50 Monthly Pet Rent
- Dogs Allowed
Additional Features
- Common Area
- Storm Doors
Map
Source: Bright MLS
MLS Number: MDFR2067976
APN: 03-167305
- 404 Stone Springs Ln
- 20 Wash House Cir
- 15 Wagon Shed Ln
- 4300 Zircon Rd
- 4311 Zircon Rd
- 102 Larch Ln
- 7103 Unakite Ct
- 4510 Willow Tree Dr
- 4524 Old National Pike
- 4609 Feldspar Rd
- 107 Mina Dr
- 0 Old Middletown Rd
- 207 Rod Cir
- 105 Rod Cir
- 107 Broad St
- 7217 Dogwood Ln
- 7 Dean Ln
- 6 Stine Ct
- 209 Ingalls Dr
- 7308 Countryside Dr
- 513 Glenbrook Dr
- 7288 Beechtree Ln Unit ALL Utilities Included
- 1 W Main St
- 5 W Main St Unit 4
- 7708 Edgewood Church Rd
- 6705 Rd
- 1469 Key Pkwy
- 336 Pemberton Park Ln
- 1420 Key Pkwy
- 1618 Blacksmith Way
- 363 Paca Gardens Ln
- 402 Harlan Way
- 332 Furgeson Ln
- 302 Furgeson Ln
- 1304 Sandoval Ct
- 1456 Clingmans Dome Dr
- 1326 Hampshire Dr Unit 7C
- 1385 Rollinghouse Dr
- 141 Willowdale Dr
- 1200 Little Brook Dr







