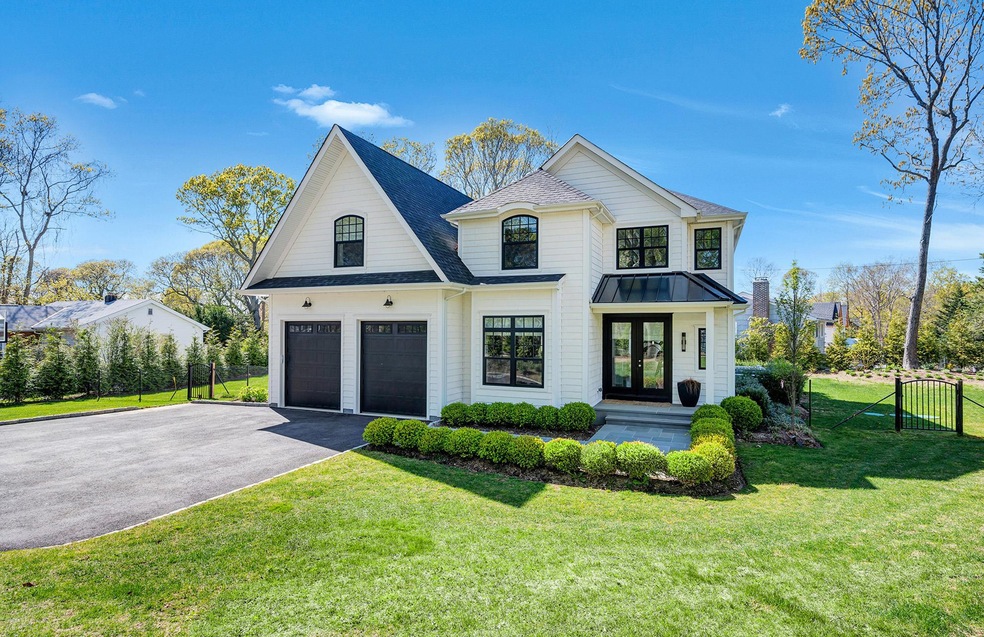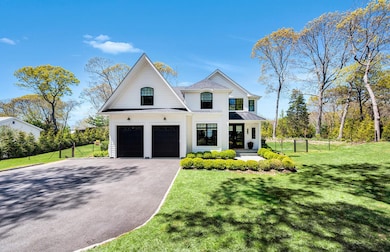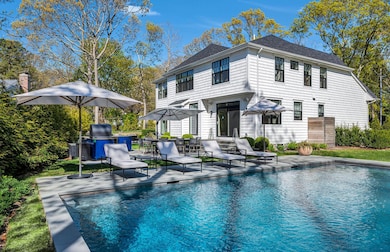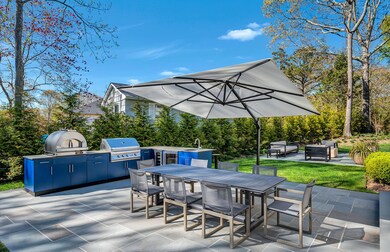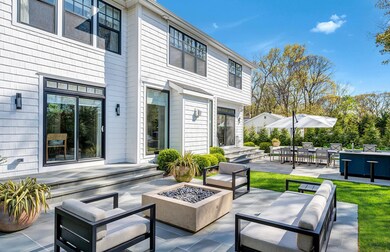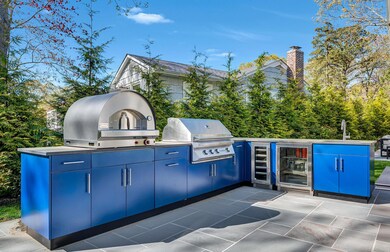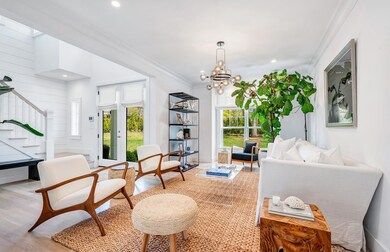17 Bay View Rd W Southampton, NY 11968
Highlights
- Traditional Architecture
- Wood Flooring
- 1 Fireplace
- Southampton High School Rated A
- Main Floor Primary Bedroom
- Furnished
About This Home
RP241487. Located in Bayview Oaks, a Southampton waterfront community with its own access to Peconic Bay. Bright and airy with an open floor plan, this custom built home with high-end designer furnishings offers 4 bedrooms, plus a large bunk room and 3.5 bathrooms. Living room with fireplace, dining room and gourmet eat-in kitchen have 13+ foot ceilings. With the master bedroom on one side, bunk room and the 3 guest rooms on the other, the layout is ideal. Amenities include radiant heated floors and an attached 2 car garage. Beautifully-landscaped gardens, outdoor kitchen, multiple patios and entertaining spaces. Just a short stroll to the deeded community beach, boat launch. This is a great place to escape or settle down. Close to the village of Southampton, Sag Harbor, Water Mill and Bridgehampton for restaurants, shopping, movie theaters, art galleries, bay and ocean beaches. Available 2025 MD-June $40k, MD-July $85k, July $45k, Aug 1-27 $50k Listing ID: 889763
Listing Agent
Brown Harris Stevens Hamptons Brokerage Phone: 631-287-4900 License #40VI1046035 Listed on: 01/26/2025

Home Details
Home Type
- Single Family
Year Built
- Built in 2020
Lot Details
- 0.39 Acre Lot
Parking
- 2 Car Attached Garage
Home Design
- Traditional Architecture
Interior Spaces
- 3,000 Sq Ft Home
- Bi-Level Home
- Furnished
- 1 Fireplace
- Entrance Foyer
- Formal Dining Room
- Wood Flooring
- Finished Basement
- Basement Fills Entire Space Under The House
Kitchen
- Eat-In Kitchen
- Convection Oven
- Cooktop
- Dishwasher
Bedrooms and Bathrooms
- 4 Bedrooms
- Primary Bedroom on Main
- En-Suite Primary Bedroom
Laundry
- Dryer
- Washer
Schools
- Contact Agent Elementary And Middle School
- Contact Agent High School
Utilities
- Central Air
- Hot Water Heating System
- Heating System Uses Oil
- Private Water Source
- Septic Tank
- Cable TV Available
Community Details
- No Pets Allowed
Listing and Financial Details
- Legal Lot and Block 48 / 1
- Assessor Parcel Number 0900-028-00-01-00-048-000
Map
Source: OneKey® MLS
MLS Number: 817361
APN: 0900-028-00-01-00-048-000
- 28 Bay View Rd N
- 22 Fern Rd
- 26 Pine Tree Rd
- 59 Whalebone Landing Rd
- 40 Highlands Dr
- 14 Oak Grove Rd
- 40 Scrimshaw Dr
- 31 Rolling Hill Ct W
- 125 Laurel Valley Dr
- 86 Roses Grove Rd
- 37 Peconic Bay Ave
- 2222 Noyack Rd
- 116 Middle Line Hwy
- 35 Lohan Ct
- 43 Lohan Ct
- 162 Middle Line Hwy
- 165 Roses Grove Rd
- 6 Ocean View Pkwy
- 2587 Deerfield Rd
- 9 Shadyrest Dr
- 4 Scrimshaw Dr
- 67 Peconic Hills Dr
- 112 Laurel Valley Dr
- 18 Bay View Rd
- 170 Northside Dr
- 25 Deerwood Path
- 6 Ocean View Pkwy
- 28 Kendalls Ln
- 2723 Deerfield Rd
- 2421 Noyac Rd
- 29 Bittersweet Ln
- 1552 Deerfield Rd
- 61 Peconic Ave
- 468 Water Mill Towd Rd
- 1477 Deerfield Rd
- 1557 Millstone Rd
- 624 Noyack Rd
- 80 Towd Point Rd
- 286 Towd Point Rd
- 66 Knoll Rd
