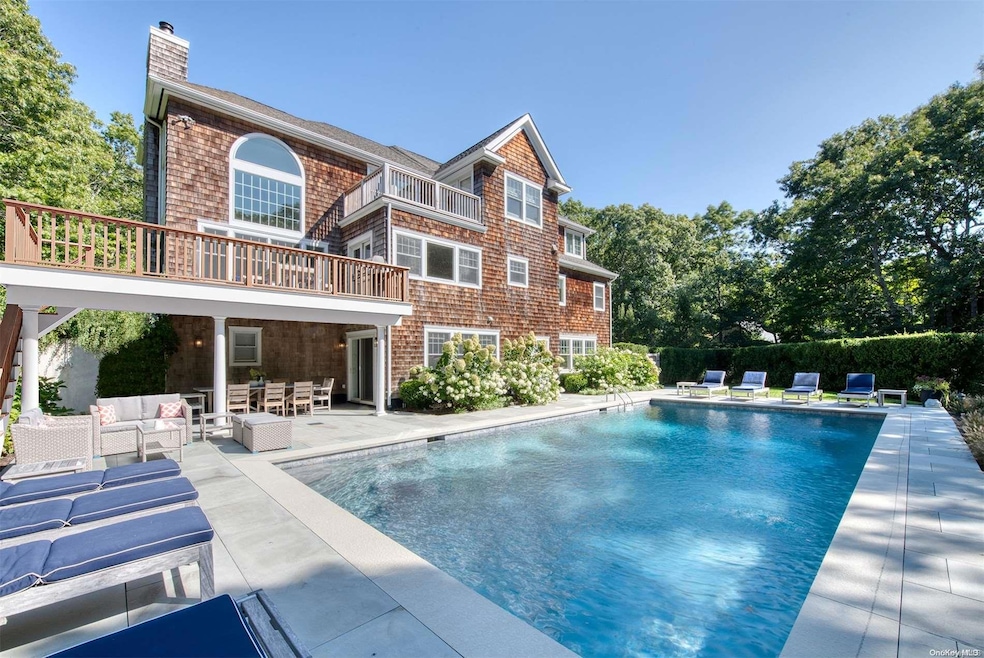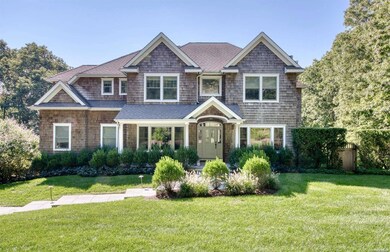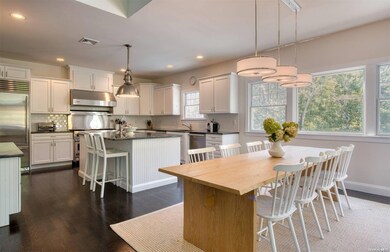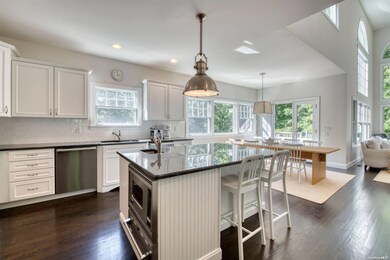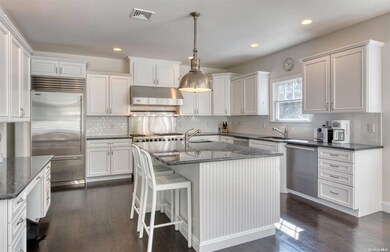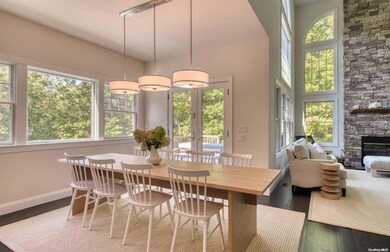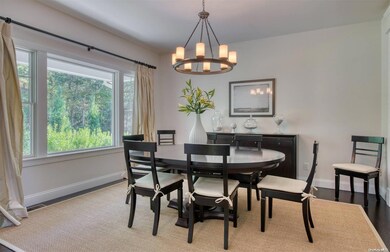6 Ocean View Pkwy Southampton, NY 11968
Highlights
- In Ground Pool
- 74,052 Sq Ft lot
- Wood Flooring
- Southampton High School Rated A
- Cathedral Ceiling
- Main Floor Primary Bedroom
About This Home
Secluded and amenity-filled, this Southampton property features an expansive 6000+/- sf of immaculate interior living space across 3 stories and multiple indoor and outdoor entertaining areas. This home has it all, from sprawling lush grounds to a luxurious, feature-rich home with a 3.5 car garage. All 6 bedrooms and 5.5 baths are well-appointed and drenched in natural light. The great room showcases a living room with a double-height, floor-to-ceiling stacked stone fireplace flanked by walls of windows and a professionally-equipped kitchen with breakfast area. A formal dining, den, powder room, laundry room and spacious principal bedroom complete the first floor. Both the kitchen and living room offer convenient access to outdoor lounging, a brand new large deck and barbeque area. The second floor features a second principal bedroom with a balcony, 3 additional bedrooms and 2 baths.
Listing Agent
Brown Harris Stevens Hamptons Brokerage Phone: 631-287-4900 License #30MA1000527 Listed on: 11/16/2023

Home Details
Home Type
- Single Family
Year Built
- Built in 2006
Lot Details
- 1.7 Acre Lot
Parking
- Attached Garage
Interior Spaces
- 6,100 Sq Ft Home
- 3-Story Property
- Wet Bar
- Furnished
- Cathedral Ceiling
- 1 Fireplace
- Entrance Foyer
- Formal Dining Room
- Wood Flooring
- Park or Greenbelt Views
- Finished Basement
- Basement Fills Entire Space Under The House
Bedrooms and Bathrooms
- 6 Bedrooms
- Primary Bedroom on Main
- En-Suite Primary Bedroom
Outdoor Features
- In Ground Pool
- Patio
Schools
- Southampton High School
Utilities
- Forced Air Heating and Cooling System
- Heating System Uses Oil
- Septic Tank
Community Details
- No Pets Allowed
Listing and Financial Details
- Legal Lot and Block 19 / 1
- Assessor Parcel Number 0900-045-00-01-00-019-002
Map
Source: OneKey® MLS
MLS Number: L3516931
- 2 Grove Ave
- 35 Lohan Ct
- 43 Lohan Ct
- 44 Ocean View Pkwy
- 10 Roses Grove Rd
- 779 Noyack Rd
- 165 Roses Grove Rd
- 116 Middle Line Hwy
- 20 Deer Trail Rd
- 22 Old Trail Rd
- 11 Dorset Rd
- 493 Water Mill Towd Rd
- 4 Trail Ct
- 14 Oak Grove Rd
- 47 Herne Place
- 20 Oak Grove Rd
- 8 Woody Ct
- 22 Turtle Cove Dr
- 26 Pine Tree Rd
- 40 E Beach Dr
- 31 Widener Ln
- 67 Peconic Hills Dr
- 45 Peconic Hills Dr
- 28 Kendalls Ln
- 520 Water Mill Towd Rd
- 21 Dover Ave
- 18 Bay View Rd
- 21 Oak View Rd
- 262 Roses Grove Rd
- 468 Water Mill Towd Rd
- 17 Bay View Rd W
- 37 Glenview Dr
- 4 Scrimshaw Dr
- 112 Laurel Valley Dr
- 13 Waters Edge Rd
- 42 Towd Point Rd
- 43 Scrimshaw Dr
- 80 Towd Point Rd
- 66 Knoll Rd
- 34 Rolling Hill Ct W
