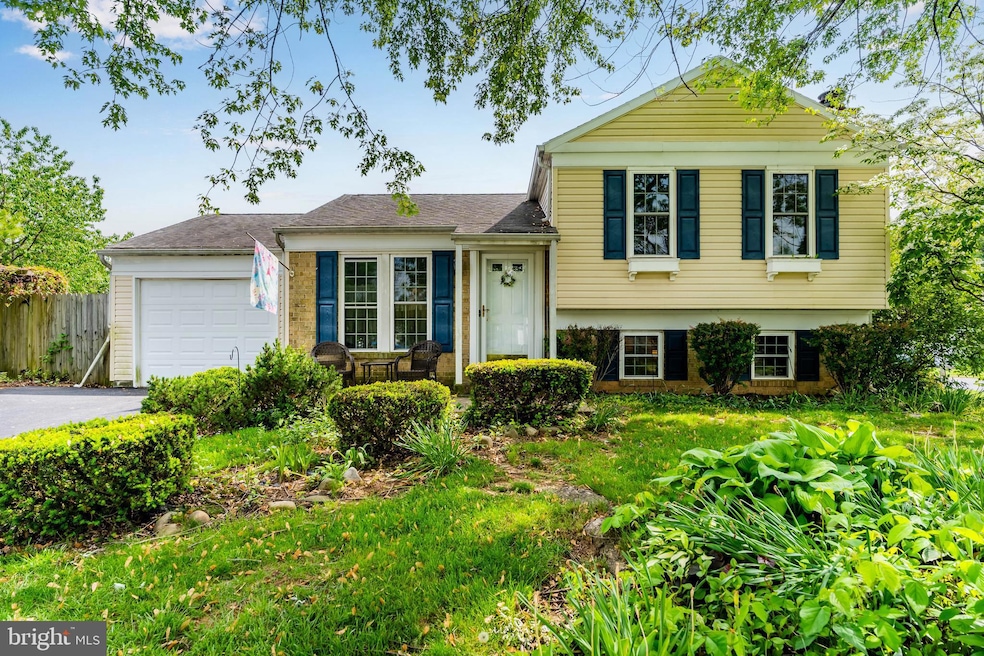
17 Bayberry Dr Mechanicsburg, PA 17050
Highlights
- Corner Lot
- No HOA
- Level Entry For Accessibility
- Monroe Elementary School Rated A-
- 1 Car Attached Garage
- Central Air
About This Home
As of June 2025This bright well maintained home has an open floor plan in Cumberland Valley School District and features three bedrooms and two full baths. The remodeled custom kitchen includes corian counters, extra large soft close cabinets with pull out drawers, and a neutral backsplash. The inviting family room includes a fireplace and a crawl space that is great for storage. The backyard is an oasis with several different entertaining areas. The home is within walking distance to Pleasant View Park with its playground, walking trails, basketball courts, tennis courts, and more. Move in ready! Come take a look today!
Last Agent to Sell the Property
Keller Williams of Central PA License #RS329312 Listed on: 05/15/2025

Home Details
Home Type
- Single Family
Est. Annual Taxes
- $2,492
Year Built
- Built in 1982 | Remodeled in 2012
Lot Details
- 0.26 Acre Lot
- Wood Fence
- Corner Lot
- Property is in very good condition
Parking
- 1 Car Attached Garage
- 3 Driveway Spaces
- Front Facing Garage
- Garage Door Opener
Home Design
- Split Level Home
- Stick Built Home
Interior Spaces
- 1,320 Sq Ft Home
- Property has 1.5 Levels
- Electric Fireplace
- Crawl Space
- Laundry on lower level
Bedrooms and Bathrooms
Accessible Home Design
- Level Entry For Accessibility
Schools
- Monroe Elementary School
- Eagle View Middle School
- Cumberland Valley High School
Utilities
- Central Air
- Heat Pump System
- Electric Water Heater
Community Details
- No Home Owners Association
- Mulberry Crossing Subdivision
Listing and Financial Details
- Tax Lot 43
- Assessor Parcel Number 38-21-0289-082
Ownership History
Purchase Details
Home Financials for this Owner
Home Financials are based on the most recent Mortgage that was taken out on this home.Purchase Details
Home Financials for this Owner
Home Financials are based on the most recent Mortgage that was taken out on this home.Purchase Details
Home Financials for this Owner
Home Financials are based on the most recent Mortgage that was taken out on this home.Similar Homes in Mechanicsburg, PA
Home Values in the Area
Average Home Value in this Area
Purchase History
| Date | Type | Sale Price | Title Company |
|---|---|---|---|
| Special Warranty Deed | $315,000 | Barristers Land Abstract | |
| Warranty Deed | $165,000 | -- | |
| Deed | $139,000 | -- |
Mortgage History
| Date | Status | Loan Amount | Loan Type |
|---|---|---|---|
| Open | $283,500 | New Conventional | |
| Previous Owner | $158,500 | New Conventional | |
| Previous Owner | $155,250 | New Conventional | |
| Previous Owner | $140,425 | New Conventional | |
| Previous Owner | $132,000 | New Conventional | |
| Previous Owner | $125,000 | No Value Available |
Property History
| Date | Event | Price | Change | Sq Ft Price |
|---|---|---|---|---|
| 06/20/2025 06/20/25 | Sold | $315,000 | -1.6% | $239 / Sq Ft |
| 05/19/2025 05/19/25 | Pending | -- | -- | -- |
| 05/15/2025 05/15/25 | For Sale | $320,000 | -- | $242 / Sq Ft |
Tax History Compared to Growth
Tax History
| Year | Tax Paid | Tax Assessment Tax Assessment Total Assessment is a certain percentage of the fair market value that is determined by local assessors to be the total taxable value of land and additions on the property. | Land | Improvement |
|---|---|---|---|---|
| 2025 | $2,677 | $166,100 | $34,600 | $131,500 |
| 2024 | $2,547 | $166,100 | $34,600 | $131,500 |
| 2023 | $2,418 | $166,100 | $34,600 | $131,500 |
| 2022 | $2,358 | $166,100 | $34,600 | $131,500 |
| 2021 | $2,308 | $166,100 | $34,600 | $131,500 |
| 2020 | $2,265 | $166,100 | $34,600 | $131,500 |
| 2019 | $2,227 | $166,100 | $34,600 | $131,500 |
| 2018 | $2,189 | $166,100 | $34,600 | $131,500 |
| 2017 | $2,151 | $166,100 | $34,600 | $131,500 |
| 2016 | -- | $166,100 | $34,600 | $131,500 |
| 2015 | -- | $166,100 | $34,600 | $131,500 |
| 2014 | -- | $166,100 | $34,600 | $131,500 |
Agents Affiliated with this Home
-
Carrie Karper

Seller's Agent in 2025
Carrie Karper
Keller Williams of Central PA
(717) 712-7749
6 in this area
83 Total Sales
-
John T Holtzman

Buyer's Agent in 2025
John T Holtzman
Howard Hanna
(717) 319-0440
4 in this area
251 Total Sales
Map
Source: Bright MLS
MLS Number: PACB2042046
APN: 38-21-0289-082
- 12 South Rd
- 24 Irongate Ct
- 9 Jackson Ct
- 46 Stone Run Dr
- 226 Carmella Dr
- 387 Reserve Ln
- 6320 Neha Dr
- 1 Tilghman Trail
- 117 N Market St
- 1015 Wintergreen Dr
- 51 Burwick Dr
- 616 W Main St
- Kipling Plan at Spring Creek Farm
- Birkdale Plan at Spring Creek Farm - Townhomes
- Sebastian Plan at Spring Creek Farm
- Magnolia Plan at Spring Creek Farm
- Savannah Plan at Spring Creek Farm
- Nottingham Plan at Spring Creek Farm
- Woodford Plan at Spring Creek Farm
- Manchester Plan at Spring Creek Farm






