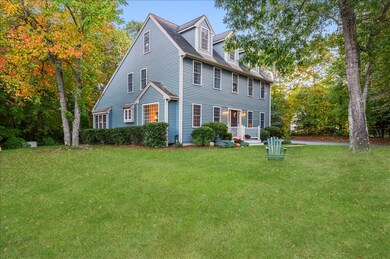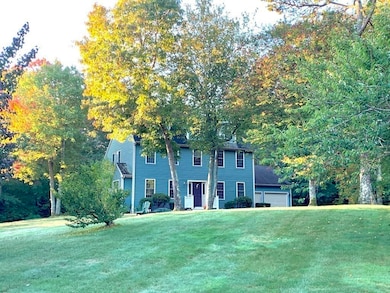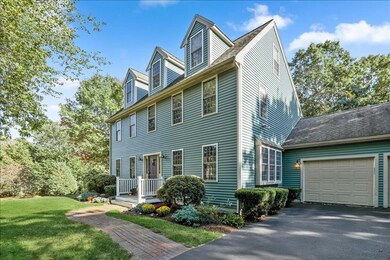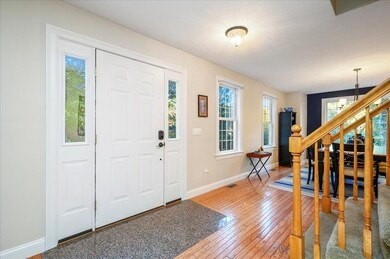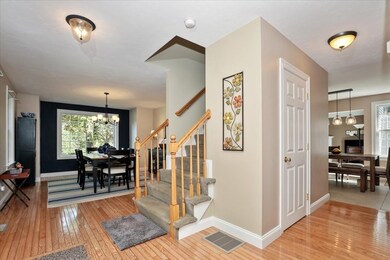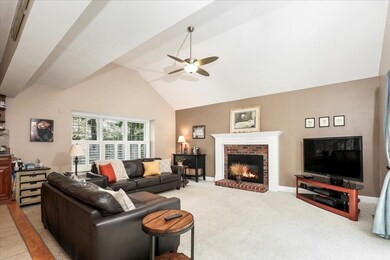
17 Bayden Path Plymouth, MA 02360
Highlights
- Vaulted Ceiling
- Solid Surface Countertops
- Skylights
- Wood Flooring
- Balcony
- Bathtub
About This Home
As of February 2022ALL OFFERS DUE BY 1:00 TUESDAY 4TH~~~~Welcome home~Beautifully updated Saltbox Colonial located in desirable Camp Child Settlement. This sought after neighborhood offers lots of walking trails, deeded rights to Morey Hole to beach, swim, fish, or boat. Five large bedrooms in this three story beauty. First floor is open and spacious. Updated tasteful kitchen opens to the cathedral fireplaced family room. Formal living room for entertaining. Large dining room. New furnace. New lined chimney. Many replacement windows throughout. Master bedroom with large walk in closet and beautiful new bathroom. Central vacuum. New front porch. Lush meticulous landscaping on over an acre. 11 zone sprinkler system. Brand new 5-bedroom septic system just installed. Whole house generator!! Finished bonus room in lower level. Must see to appreciate all this lovely home has to offer. Showings Sunday Jan 2nd Open House 1-3
Last Buyer's Agent
Lynne-Marie Monk
Better Homes and Gardens Real Estate - The Masiello Group

Home Details
Home Type
- Single Family
Est. Annual Taxes
- $9,734
Year Built
- 2000
HOA Fees
- $63 per month
Parking
- 2
Home Design
- Updated or Remodeled
Interior Spaces
- Vaulted Ceiling
- Ceiling Fan
- Skylights
- Picture Window
- Dining Area
Kitchen
- Kitchen Island
- Solid Surface Countertops
Flooring
- Wood
- Wall to Wall Carpet
- Ceramic Tile
Bedrooms and Bathrooms
- Primary bedroom located on second floor
- Linen Closet
- Walk-In Closet
- Double Vanity
- Bathtub
Outdoor Features
- Balcony
Utilities
- 2 Cooling Zones
- 2 Heating Zones
Ownership History
Purchase Details
Home Financials for this Owner
Home Financials are based on the most recent Mortgage that was taken out on this home.Purchase Details
Purchase Details
Home Financials for this Owner
Home Financials are based on the most recent Mortgage that was taken out on this home.Similar Homes in Plymouth, MA
Home Values in the Area
Average Home Value in this Area
Purchase History
| Date | Type | Sale Price | Title Company |
|---|---|---|---|
| Not Resolvable | $745,000 | None Available | |
| Deed | $438,000 | -- | |
| Deed | $359,000 | -- |
Mortgage History
| Date | Status | Loan Amount | Loan Type |
|---|---|---|---|
| Open | $670,500 | Purchase Money Mortgage | |
| Previous Owner | $280,000 | Stand Alone Refi Refinance Of Original Loan | |
| Previous Owner | $241,000 | No Value Available | |
| Previous Owner | $243,000 | Purchase Money Mortgage | |
| Closed | $41,000 | No Value Available |
Property History
| Date | Event | Price | Change | Sq Ft Price |
|---|---|---|---|---|
| 02/28/2022 02/28/22 | Sold | $745,000 | +6.6% | $275 / Sq Ft |
| 01/04/2022 01/04/22 | Pending | -- | -- | -- |
| 12/28/2021 12/28/21 | For Sale | $699,000 | -- | $258 / Sq Ft |
Tax History Compared to Growth
Tax History
| Year | Tax Paid | Tax Assessment Tax Assessment Total Assessment is a certain percentage of the fair market value that is determined by local assessors to be the total taxable value of land and additions on the property. | Land | Improvement |
|---|---|---|---|---|
| 2025 | $9,734 | $767,100 | $240,900 | $526,200 |
| 2024 | $9,239 | $717,900 | $220,000 | $497,900 |
| 2023 | $8,573 | $625,300 | $199,200 | $426,100 |
| 2022 | $8,183 | $530,300 | $187,600 | $342,700 |
| 2021 | $8,180 | $506,200 | $187,600 | $318,600 |
| 2020 | $8,353 | $510,900 | $193,600 | $317,300 |
| 2019 | $7,931 | $479,500 | $160,100 | $319,400 |
| 2018 | $7,693 | $467,400 | $149,100 | $318,300 |
| 2017 | $7,214 | $435,100 | $149,100 | $286,000 |
| 2016 | $6,929 | $425,900 | $138,100 | $287,800 |
| 2015 | $6,558 | $422,000 | $132,600 | $289,400 |
| 2014 | $6,247 | $412,900 | $132,600 | $280,300 |
Agents Affiliated with this Home
-
Jill OBrien

Seller's Agent in 2022
Jill OBrien
Coldwell Banker Realty - Plymouth
(508) 423-3007
59 Total Sales
-
L
Buyer's Agent in 2022
Lynne-Marie Monk
Better Homes and Gardens Real Estate - The Masiello Group
Map
Source: MLS Property Information Network (MLS PIN)
MLS Number: 72929690
APN: PLYM-000072-000000-000004N-000043
- 475 Ship Pond Rd
- 73 Bayden Path
- 11 Nautical Way
- 12 Columbia Rd
- 1397 State Rd
- 14 Brigantine Cir
- 1029 Old Sandwich Rd
- 107 Shore Dr
- 32 Shore Dr
- 21 Shore Dr
- 81 Miter Dr Unit 7-1
- 91 Miter Dr Unit 16-3
- 91 Miter Dr Unit 19-3
- 91 Miter Dr Unit 18-1
- 91 Miter Dr Unit 3-2
- 91 Miter Dr Unit 18-2
- 91 Miter Dr Unit 16-1
- 91 Miter Dr Unit 25-2
- 51 Shore Dr
- 87 Miter Dr Unit 6-1

