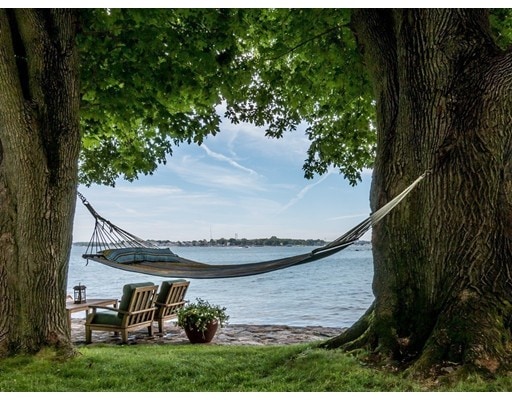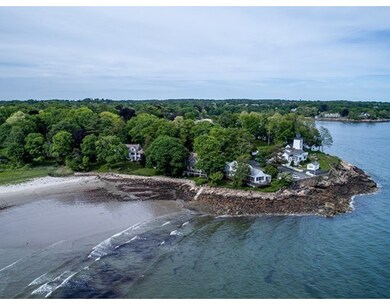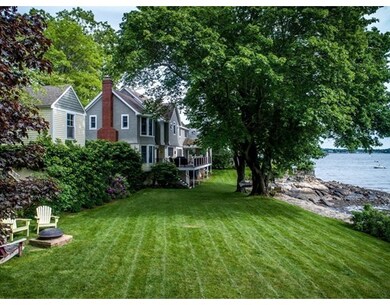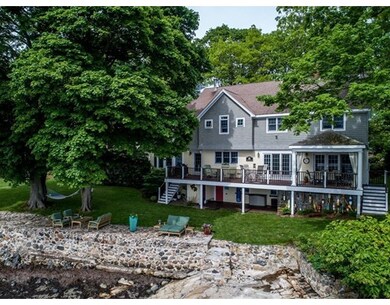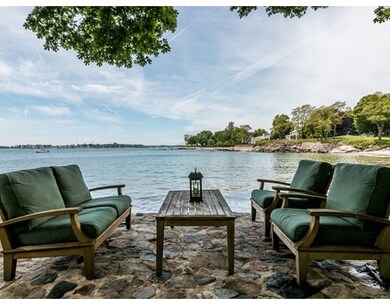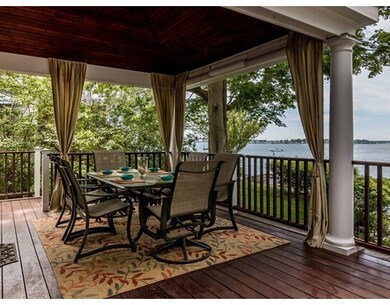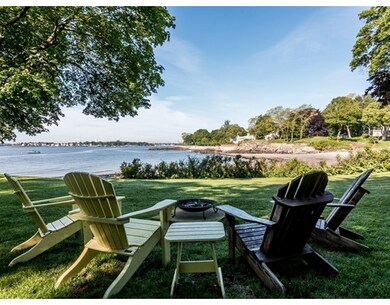
17 Bayview Ave Beverly, MA 01915
Beverly Cove NeighborhoodAbout This Home
As of August 2017Rarely offered Beverly Cove Direct Beachfront property with 180' of frontage on Rice's Beach. Rebuilt in 1999 from the foundation up, this contemporary 4 bedroom, 2 full and 2 half bath home was constructed with Southwest views exposure and entertaining in mind. The residence has an open floor plan with a balcony along the main level that overlooks a tranquil, secluded yard space with mature landscaping, lush lawn gardens, and a sandy beach. The stone patio right at the waters edge allows a spectacular vantage point to enjoy beach life. Two stone staircases allows easy beach access at both ends of the property. There is a concrete ramp for your Kayaks, and dinghy; the mooring to anchor your boat in front of your home completes the offering. This is a must see.
Ownership History
Purchase Details
Home Financials for this Owner
Home Financials are based on the most recent Mortgage that was taken out on this home.Purchase Details
Map
Home Details
Home Type
Single Family
Est. Annual Taxes
$28,411
Year Built
1940
Lot Details
0
Listing Details
- Lot Description: Paved Drive
- Property Type: Single Family
- Single Family Type: Detached
- Style: Colonial
- Other Agent: 1.00
- Lead Paint: Unknown
- Year Built Description: Renovated Since
- Special Features: None
- Property Sub Type: Detached
- Year Built: 1940
Interior Features
- Has Basement: Yes
- Fireplaces: 2
- Primary Bathroom: Yes
- Number of Rooms: 9
- Amenities: Public Transportation, Shopping, Swimming Pool, Tennis Court, Park, Walk/Jog Trails, Stables, Golf Course, Medical Facility, Laundromat, Bike Path, Conservation Area, Highway Access, House of Worship, Marina, Private School, Public School, T-Station, University
- Electric: Circuit Breakers, 200 Amps
- Flooring: Tile, Wall to Wall Carpet, Concrete, Hardwood
- Insulation: Full, Fiberglass
- Interior Amenities: Cable Available
- Basement: Full, Finished, Walk Out, Interior Access, Sump Pump, Concrete Floor
- Bedroom 2: Second Floor, 13X13
- Bedroom 3: Second Floor, 13X13
- Bedroom 4: Second Floor, 13X11
- Bathroom #1: Basement, 6X3
- Bathroom #2: First Floor, 6X5
- Bathroom #3: Second Floor, 12X7
- Kitchen: First Floor, 30X15
- Laundry Room: Second Floor, 13X7
- Living Room: First Floor, 21X18
- Master Bedroom: Second Floor, 24X17
- Master Bedroom Description: Bathroom - 3/4, Bathroom - Double Vanity/Sink, Ceiling - Cathedral, Ceiling Fan(s), Closet - Walk-in, Flooring - Wall to Wall Carpet, Cable Hookup
- Dining Room: First Floor, 23X13
- No Bedrooms: 4
- Full Bathrooms: 2
- Half Bathrooms: 2
- Oth1 Room Name: Office
- Oth1 Dimen: 12X12
- Oth1 Dscrp: Flooring - Wall to Wall Carpet, Cable Hookup
- Oth2 Room Name: Game Room
- Oth2 Dimen: 24X24
- Oth2 Dscrp: Bathroom - Half, Flooring - Stone/Ceramic Tile, Cable Hookup
- Oth3 Room Name: Mud Room
- Oth3 Dimen: 11X9
- Oth3 Dscrp: Closet/Cabinets - Custom Built
- Oth4 Room Name: Bathroom
- Oth4 Dimen: 13X9
- Oth4 Dscrp: Bathroom - 3/4, Bathroom - Double Vanity/Sink
- Main Lo: C80011
- Main So: C95098
- Estimated Sq Ft: 3736.00
Exterior Features
- Waterfront Property: Yes
- Construction: Frame
- Exterior: Wood
- Exterior Features: Deck, Patio, Balcony, Storage Shed, Professional Landscaping, Sprinkler System, Outdoor Shower, Stone Wall
- Foundation: Poured Concrete
- Waterfront: Ocean, Dock/Mooring, Frontage, Direct Access
- Waterview Flag: Yes
Garage/Parking
- Parking: Off-Street
- Parking Spaces: 5
Utilities
- Heat Zones: 6
- Utility Connections: for Electric Range, for Electric Oven, for Electric Dryer, Washer Hookup
- Sewer: City/Town Sewer
- Water: City/Town Water
Schools
- Elementary School: Public/Private
- Middle School: Public/Private
- High School: Public/Private
Lot Info
- Assessor Parcel Number: M:0007 B:0006 L:
- Zoning: R10
- Acre: 0.42
- Lot Size: 18200.00
Multi Family
- Waterview: Ocean
Similar Homes in the area
Home Values in the Area
Average Home Value in this Area
Purchase History
| Date | Type | Sale Price | Title Company |
|---|---|---|---|
| Deed | $1,875,000 | -- | |
| Deed | -- | -- |
Mortgage History
| Date | Status | Loan Amount | Loan Type |
|---|---|---|---|
| Open | $875,000 | Purchase Money Mortgage |
Property History
| Date | Event | Price | Change | Sq Ft Price |
|---|---|---|---|---|
| 08/21/2017 08/21/17 | Sold | $1,875,000 | -6.2% | $502 / Sq Ft |
| 07/24/2017 07/24/17 | Pending | -- | -- | -- |
| 06/13/2017 06/13/17 | For Sale | $1,999,000 | -- | $535 / Sq Ft |
Tax History
| Year | Tax Paid | Tax Assessment Tax Assessment Total Assessment is a certain percentage of the fair market value that is determined by local assessors to be the total taxable value of land and additions on the property. | Land | Improvement |
|---|---|---|---|---|
| 2025 | $28,411 | $2,585,200 | $1,863,100 | $722,100 |
| 2024 | $27,339 | $2,434,500 | $1,712,400 | $722,100 |
| 2023 | $22,771 | $2,022,300 | $1,300,200 | $722,100 |
| 2022 | $24,611 | $2,022,300 | $1,300,200 | $722,100 |
| 2021 | $24,077 | $1,895,800 | $1,238,800 | $657,000 |
| 2020 | $23,560 | $1,836,300 | $1,179,300 | $657,000 |
| 2019 | $22,878 | $1,731,900 | $1,100,000 | $631,900 |
Source: MLS Property Information Network (MLS PIN)
MLS Number: 72181077
APN: BEVE M:0007 B:0006 L:
