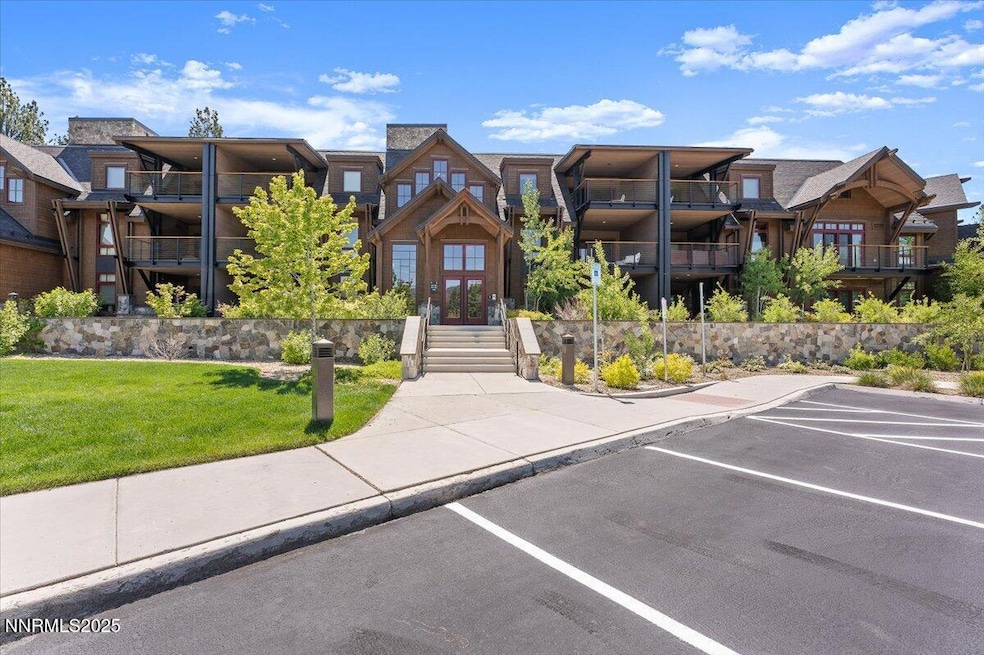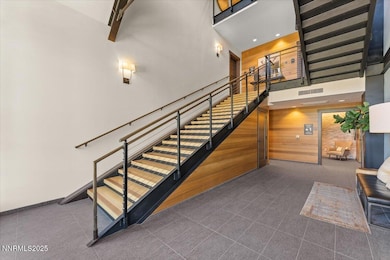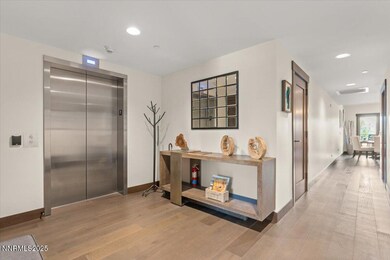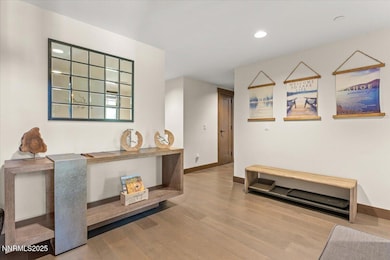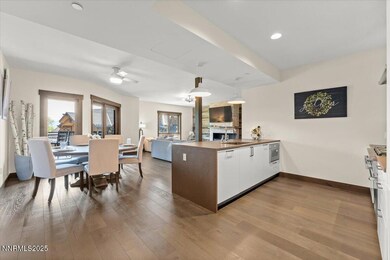
17 Beach Club Dr Unit 213 Stateline, NV 89449
Estimated payment $27,380/month
Highlights
- Ski Accessible
- Public Water Access
- Spa
- Zephyr Cove Elementary School Rated A-
- Fitness Center
- Sauna
About This Home
Set within the exclusive, and uniquely beautiful, Tahoe Beach Club, this elegant lakeview residence presents a unique opportunity to own one of the last, newly-developed, resort-style communities along Lake Tahoe's shoreline.Located on the second floor, the home offers direct elevator access from the private underground heated garage, as well as the ground floor—though stairs are also available. The open-concept layout is filled with natural light, showcasing views of Lake Tahoe and the surrounding 300-acre forest preserve. One of Golf Digest's top rated golf courses, Edgewood is a short 9 minute drive from the gates of the club. Tahoe Beach Club delivers the ultimate blend of alpine living and resort amenities. Residents enjoy a private beach, full-service dining, a luxury spa, 24-hour fitness center with daily classes, and a year-round heated pool and hot tub. Water sports, cabanas, and family-focused spaces like an art studio, movie room, and seasonal kids' camps round out the lifestyle.And when winter arrives, the world-renowned Heavenly Ski Resort is just 2.4 miles away—making this an unbeatable year-round escape.Monthly HOA dues include Beach Club membership, internet, cable, snow removal, building insurance, security, EV charging, dog wash station, and more.This is a once-in-a-lifetime chance to own one of the world's most breathtaking beachfront condos on Lake Tahoe—where unmatched luxury meets nature's rarest beauty.
Property Details
Home Type
- Condominium
Est. Annual Taxes
- $16,226
Year Built
- Built in 2020
Lot Details
- Property fronts a private road
- Creek or Stream
- Two or More Common Walls
- Security Fence
- Landscaped
- Front and Back Yard Sprinklers
- Sprinklers on Timer
- Wooded Lot
HOA Fees
Property Views
- Golf Course
- Woods
- Mountain
- Meadow
- Park or Greenbelt
Home Design
- Flat Roof Shape
- Slab Foundation
- Insulated Concrete Forms
- Pitched Roof
- Shingle Roof
- Composition Roof
- Wood Siding
- Low Volatile Organic Compounds (VOC) Products or Finishes
- Stick Built Home
Interior Spaces
- 1,894 Sq Ft Home
- 1-Story Property
- Furnished
- Self Contained Fireplace Unit Or Insert
- Double Pane Windows
- ENERGY STAR Qualified Windows with Low Emissivity
- Blinds
- Aluminum Window Frames
- Entrance Foyer
- Living Room with Fireplace
- Combination Dining and Living Room
- Sauna
- Smart Thermostat
Kitchen
- Built-In Oven
- Gas Oven
- Gas Cooktop
- Microwave
- Dishwasher
- Smart Appliances
- ENERGY STAR Qualified Appliances
- Disposal
Flooring
- Wood
- Carpet
- Radiant Floor
Bedrooms and Bathrooms
- 3 Bedrooms
- Walk-In Closet
- 3 Full Bathrooms
- Dual Sinks
- Primary Bathroom Bathtub Only
- Primary Bathroom includes a Walk-In Shower
Laundry
- Laundry Room
- Laundry in Hall
- Dryer
- Washer
- Laundry Cabinets
Parking
- 1 Parking Space
- Tuck Under Parking
- Insulated Garage
- Parking Available
- Common or Shared Parking
- Assigned Parking
Outdoor Features
- Spa
- Public Water Access
- Property is near a lake
- Lake, Pond or Stream
- Covered Deck
- Patio
Location
- Mid level unit with steps
- Property is near a forest
- Property is near a creek
Schools
- Zephyr Cove Elementary School
- Whittell High School - Grades 7 + 8 Middle School
- Whittell - Grades 9-12 High School
Utilities
- Cooling System Mounted To A Wall/Window
- Heating System Uses Natural Gas
- Wall Furnace
- Tankless Water Heater
- Gas Water Heater
- Internet Available
- Centralized Data Panel
- Phone Available
- Cable TV Available
Additional Features
- Stair Lift
- ENERGY STAR Qualified Equipment for Heating
Listing and Financial Details
- Home warranty included in the sale of the property
- Assessor Parcel Number 131822312013
Community Details
Overview
- Association fees include insurance, snow removal, utilities
- Nevada Community Management Association
- Stateline Cdp Community
- Tahoe Beach Club Subdivision
- On-Site Maintenance
- Maintained Community
- The community has rules related to covenants, conditions, and restrictions
- Electric Vehicle Charging Station
- Greenbelt
Amenities
- Common Area
- Sauna
- Shuttle
- Clubhouse
- Recreation Room
- Community Storage Space
Recreation
- Fitness Center
- Community Pool
- Community Spa
- Ski Accessible
- Snow Removal
Security
- Security Service
- Resident Manager or Management On Site
- Gated Community
- Fire and Smoke Detector
- Fire Sprinkler System
Map
Home Values in the Area
Average Home Value in this Area
Property History
| Date | Event | Price | Change | Sq Ft Price |
|---|---|---|---|---|
| 07/21/2025 07/21/25 | For Sale | $3,695,000 | +5.6% | $1,951 / Sq Ft |
| 03/25/2024 03/25/24 | Sold | $3,500,000 | -7.8% | $1,848 / Sq Ft |
| 03/13/2024 03/13/24 | Pending | -- | -- | -- |
| 11/17/2023 11/17/23 | For Sale | $3,795,000 | -- | $2,004 / Sq Ft |
Similar Homes in Stateline, NV
Source: Northern Nevada Regional MLS
MLS Number: 250051544
- 17 Beach Club Dr Unit 214
- 17 Beach Club Dr Unit 221
- 28 Beach Club Dr Unit 408
- 28 Beach Club Dr Unit 407
- 9 Beach Club Dr Unit 116
- 33 Beach Club Dr Unit 506
- 33 Beach Club Dr Unit 504
- 170 Pine Dr
- 72 Clubhouse Ct
- 155 Sierra Colina Dr Unit lot 10
- 226 Clubhouse Cir
- 46 Chalet
- 208 Clubhouse Cir
- 116 Sierra Colina Dr
- 148 Holly Ln
- 157 Sierra Colina Dr Unit 9
- 129 Sierra Colina Dr Unit homesite 18
- 58 Burke Creek Cir
- 176 Tahoma Cir Unit A
- 128 Holly Ln Unit B
- 145 Michelle Dr
- 165 Michelle Dr
- 167 Holly Ln
- 1027 Echo Rd Unit 1027
- 1037 Echo Rd Unit 3
- 3728 Primrose Rd
- 601 Highway 50
- 601 Highway 50
- 601 Highway 50
- 3695 Spruce Ave
- 3344 Sandy Way Unit A
- 1094 Johnson Blvd
- 837 Modesto Ave
- 2975 Nevada Ave
- 424 Quaking Aspen Ln Unit B
- 1387 Matheson Dr
- 2030 15th St Unit 2026A
- 1821 Lake Tahoe Blvd
- 1840 Crystal Air Dr
- 1442 Kimmerling Rd
