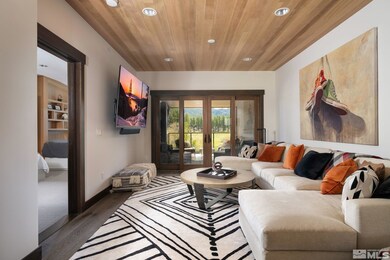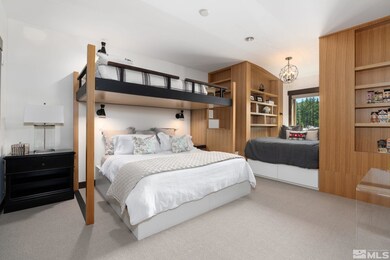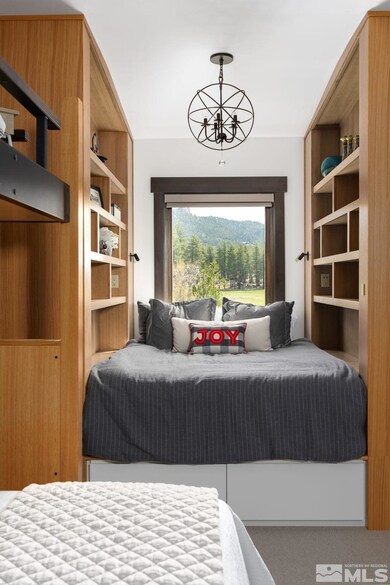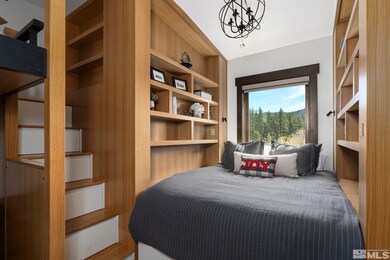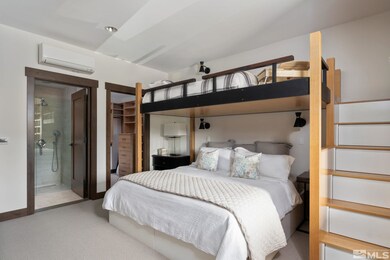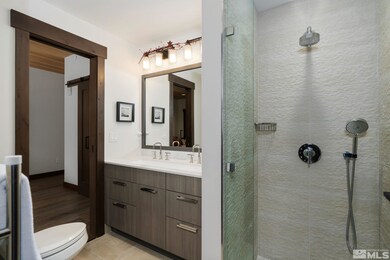
17 Beach Club Dr Unit 214 Stateline, NV 89449
Highlights
- Beach Front
- Ski Accessible
- Fitness Center
- Zephyr Cove Elementary School Rated A-
- Docks
- Unit is on the top floor
About This Home
As of August 2022Designer appointed, luxury loft residence in Tahoe Beach Club with lake views. This well appointed, designer home features a dramatic 19' ceiling, complete with direct elevator access from the parking garage into the home, 4 covered terraces, wet bar and loft. This top floor Residence features 3,763 sq. ft of open living living space (670 sq ft terraces) complete with hardwood floors, Eggersmann Cabinetry, Thermador kitchen appliances, A/C throughout and in-floor radiant heating on multiple zones., Tahoe Beach Club is a brand new, one of a kind community on Nevada's East Shore. It is the first full ownership community to hit Tahoe's shores in 40 years and likely the last due to the diminishing supply of buildable lakefront property in the Tahoe Basin. This incredible property is nestled between 350 acres of National forest and state lane, adjacent to Nevada State Beach and a stone's throw from Edgewood Golf Course and Heavenly Ski Resort.
Last Agent to Sell the Property
IMI Resort Properties of NV License #B.145642 Listed on: 05/31/2022
Property Details
Home Type
- Condominium
Est. Annual Taxes
- $1,894
Year Built
- Built in 2020
Lot Details
- Beach Front
- Property fronts a private road
- Security Fence
- Partially Fenced Property
- Fenced Front Yard
- Landscaped
- Front and Back Yard Sprinklers
- Sprinklers on Timer
- Wooded Lot
HOA Fees
- $2,356 Monthly HOA Fees
Property Views
- Golf Course
- Woods
- Mountain
- Meadow
- Park or Greenbelt
Home Design
- Flat Roof Shape
- Brick or Stone Mason
- Brick Foundation
- Slab Foundation
- Low VOC Insulation
- Foam Insulation
- Pitched Roof
- Shingle Roof
- Composition Roof
- Wood Siding
- Low Volatile Organic Compounds (VOC) Products or Finishes
- Concrete Perimeter Foundation
Interior Spaces
- 3,100 Sq Ft Home
- 2-Story Property
- High Ceiling
- Self Contained Fireplace Unit Or Insert
- Double Pane Windows
- Low Emissivity Windows
- Blinds
- Wood Frame Window
- Great Room
- Living Room with Fireplace
- Dining Room with Fireplace
- Loft
- Bonus Room
Kitchen
- Breakfast Bar
- <<builtInOvenToken>>
- Gas Cooktop
- <<microwave>>
- Dishwasher
- ENERGY STAR Qualified Appliances
- No Kitchen Appliances
- Kitchen Island
- Disposal
Flooring
- Wood
- Carpet
- Radiant Floor
Bedrooms and Bathrooms
- 4 Bedrooms
- Primary Bedroom on Main
- Double Master Bedroom
- Walk-In Closet
- Dual Sinks
- Primary Bathroom Bathtub Only
- Primary Bathroom includes a Walk-In Shower
Laundry
- Laundry in Hall
- Shelves in Laundry Area
Home Security
Parking
- Garage
- Tuck Under Parking
- Insulated Garage
- Common or Shared Parking
- Garage Door Opener
- Assigned Parking
Accessible Home Design
- Stair Lift
Outdoor Features
- Spa
- Docks
- Lake, Pond or Stream
- Deck
Location
- Unit is on the top floor
- Property is near a forest
Schools
- Zephyr Cove Elementary School
- Whittell High School - Grades 7 + 8 Middle School
- Whittell - Grades 9-12 High School
Utilities
- Cooling System Mounted To A Wall/Window
- Wall Furnace
- Gas Water Heater
- Internet Available
- Centralized Data Panel
- Phone Available
- Cable TV Available
Listing and Financial Details
- Home warranty included in the sale of the property
- Assessor Parcel Number 131822312014
Community Details
Overview
- $350 HOA Transfer Fee
- Camco Nevada Association, Phone Number (702) 531-3382
- Maintained Community
- The community has rules related to covenants, conditions, and restrictions
- Electric Vehicle Charging Station
- Greenbelt
Amenities
- Common Area
- Sauna
- Shuttle
- Clubhouse
- Community Storage Space
Recreation
- Fitness Center
- Community Pool
- Ski Accessible
- Snow Removal
Security
- Security Service
- Resident Manager or Management On Site
- Gated Community
- Fire and Smoke Detector
- Fire Sprinkler System
Similar Homes in Stateline, NV
Home Values in the Area
Average Home Value in this Area
Property History
| Date | Event | Price | Change | Sq Ft Price |
|---|---|---|---|---|
| 07/16/2025 07/16/25 | For Sale | $5,995,000 | +10.5% | $1,934 / Sq Ft |
| 08/12/2022 08/12/22 | Sold | $5,425,000 | 0.0% | $1,750 / Sq Ft |
| 07/11/2022 07/11/22 | Pending | -- | -- | -- |
| 05/31/2022 05/31/22 | For Sale | $5,425,000 | -- | $1,750 / Sq Ft |
Tax History Compared to Growth
Agents Affiliated with this Home
-
Shayla Hope

Seller's Agent in 2025
Shayla Hope
IMI Resort Properties of NV
(775) 434-4892
24 in this area
27 Total Sales
Map
Source: Northern Nevada Regional MLS
MLS Number: 220007653
- 17 Beach Club Dr Unit 213
- 17 Beach Club Dr Unit 221
- 28 Beach Club Dr Unit 408
- 28 Beach Club Dr Unit 407
- 9 Beach Club Dr Unit 116
- 33 Beach Club Dr Unit 506
- 33 Beach Club Dr Unit 504
- 170 Pine Dr
- 155 Sierra Colina Dr Unit lot 10
- 226 Clubhouse Cir
- 46 Chalet
- 208 Clubhouse Cir
- 116 Sierra Colina Dr
- 148 Holly Ln
- 157 Sierra Colina Dr Unit 9
- 129 Sierra Colina Dr Unit homesite 18
- 58 Burke Creek Cir
- 176 Tahoma Cir Unit A
- 128 Holly Ln Unit B
- 178 Tahoma Cir Unit B

