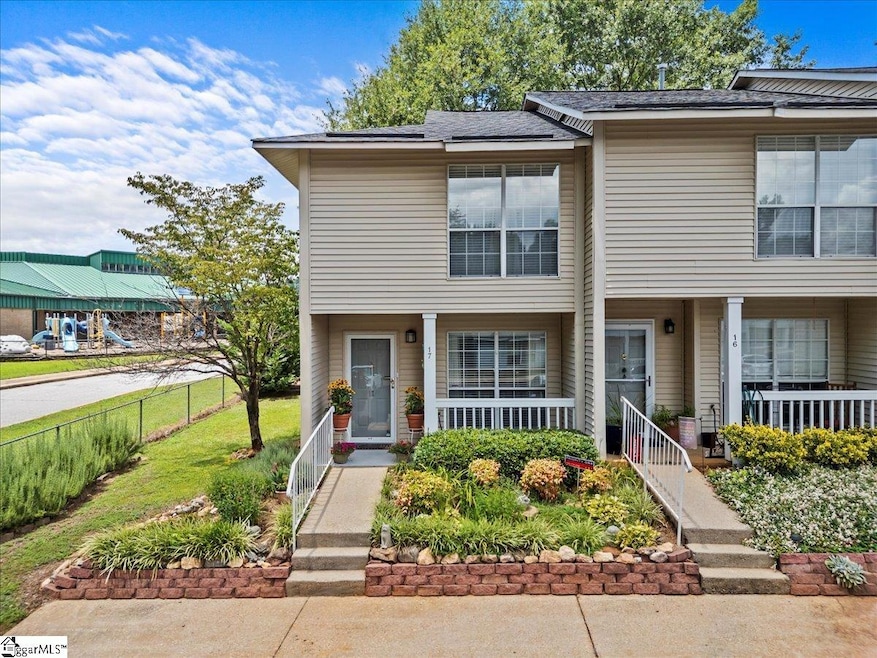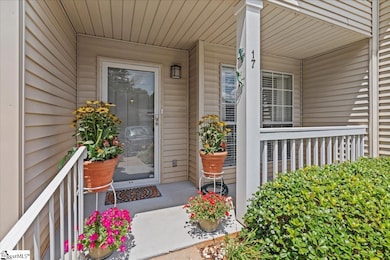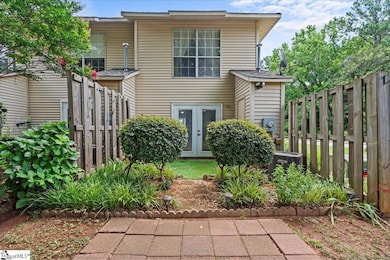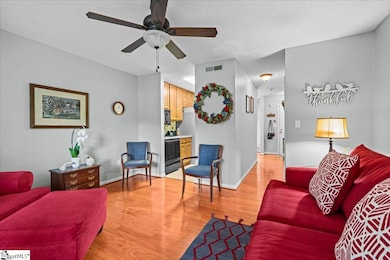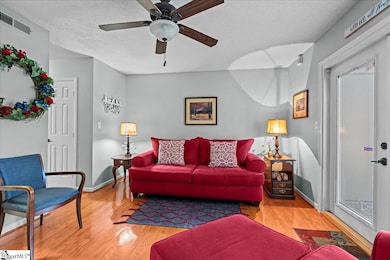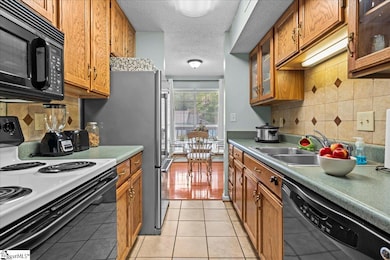
17 Bear Grass Ct Greenville, SC 29605
Estimated payment $1,231/month
Highlights
- Very Popular Property
- Corner Lot
- Living Room
- Hughes Academy of Science & Technology Rated A-
- Covered patio or porch
- Laundry Room
About This Home
Welcome to this charming two-story townhouse, thoughtfully designed for comfortable living in a 55+ community. With two spacious primary bedrooms—one featuring a walk-in shower—and one having a full bathroom, this home offers ease and privacy for you and your guests with a half bath located on the main level. Enjoy a relaxed, low-maintenance lifestyle with lawn care handled by the HOA, so you can spend more time doing what you love. The community includes sidewalks, and the home is ideally located near shopping, dining, downtown Greenville, and Prisma Health Memorial Hospital—making errands and appointments simple and convenient. This corner unit is nestled on a quiet, non-thru street, providing a serene setting. You'll also enjoy a lovely semi-enclosed patio surrounded by trees and plants, perfect for morning coffee or unwinding in the fresh air. Upstairs, the convenience of in-unit laundry adds to your daily comfort. If you're looking for a welcoming neighborhood that supports your lifestyle, this may be the perfect place to call home. (Age restrictions apply.)
Townhouse Details
Home Type
- Townhome
Est. Annual Taxes
- $1,192
Year Built
- Built in 1996
Lot Details
- 871 Sq Ft Lot
- Lot Dimensions are 17x48
- Few Trees
HOA Fees
- $135 Monthly HOA Fees
Parking
- Assigned Parking
Home Design
- Slab Foundation
- Composition Roof
- Vinyl Siding
Interior Spaces
- 1,000-1,199 Sq Ft Home
- 2-Story Property
- Ceiling Fan
- Window Treatments
- Living Room
- Dining Room
- Pull Down Stairs to Attic
- Security System Leased
Kitchen
- Electric Oven
- Electric Cooktop
- Built-In Microwave
- Dishwasher
- Laminate Countertops
- Disposal
Flooring
- Carpet
- Laminate
- Ceramic Tile
Bedrooms and Bathrooms
- 2 Bedrooms
Laundry
- Laundry Room
- Laundry on upper level
- Electric Dryer Hookup
Outdoor Features
- Covered patio or porch
Schools
- Thomas E. Kerns Elementary School
- Hughes Middle School
- Southside High School
Utilities
- Forced Air Heating and Cooling System
- Gas Water Heater
- Cable TV Available
Listing and Financial Details
- Tax Lot 17
- Assessor Parcel Number WG01.08-01-017.00
Community Details
Overview
- Bear Grass HOA
- Bear Grass Subdivision
- Mandatory home owners association
Security
- Storm Doors
- Fire and Smoke Detector
Map
Home Values in the Area
Average Home Value in this Area
Tax History
| Year | Tax Paid | Tax Assessment Tax Assessment Total Assessment is a certain percentage of the fair market value that is determined by local assessors to be the total taxable value of land and additions on the property. | Land | Improvement |
|---|---|---|---|---|
| 2024 | $1,192 | $4,650 | $640 | $4,010 |
| 2023 | $1,192 | $4,650 | $640 | $4,010 |
| 2022 | $1,168 | $4,650 | $640 | $4,010 |
| 2021 | $1,155 | $4,650 | $640 | $4,010 |
| 2020 | $408 | $2,610 | $240 | $2,370 |
| 2019 | $398 | $2,610 | $240 | $2,370 |
| 2018 | $337 | $2,610 | $240 | $2,370 |
| 2017 | $337 | $2,610 | $240 | $2,370 |
| 2016 | $320 | $65,280 | $6,000 | $59,280 |
| 2015 | $320 | $65,280 | $6,000 | $59,280 |
| 2014 | $317 | $65,219 | $5,297 | $59,922 |
Property History
| Date | Event | Price | Change | Sq Ft Price |
|---|---|---|---|---|
| 07/19/2025 07/19/25 | For Sale | $180,000 | +53.7% | $180 / Sq Ft |
| 10/12/2020 10/12/20 | Sold | $117,100 | -2.3% | $117 / Sq Ft |
| 07/17/2020 07/17/20 | Price Changed | $119,900 | +0.8% | $120 / Sq Ft |
| 07/16/2020 07/16/20 | For Sale | $119,000 | -- | $119 / Sq Ft |
Purchase History
| Date | Type | Sale Price | Title Company |
|---|---|---|---|
| Deed | $117,100 | None Available |
Mortgage History
| Date | Status | Loan Amount | Loan Type |
|---|---|---|---|
| Open | $93,680 | New Conventional |
Similar Homes in Greenville, SC
Source: Greater Greenville Association of REALTORS®
MLS Number: 1563817
APN: WG01.08-01-017.00
- 26 Bear Grass Ct
- 3 Bear Grass Ct
- 310 Old Grove Rd
- 00 Old Piedmont Hwy
- 308 Old Grove Rd
- 42 Reeves Ave
- 6 Kathryan Cir
- 4 Yeoman St
- 227 Murrell Rd
- 326 Murrell Rd
- 42 Miracle Dr
- 9 Michael Dr
- 100 Farmington Rd
- 127 Chipley Ln
- 303 Old Piedmont Hwy
- 26 Farmington Rd
- 29 Butternut Dr
- 16 Brookview Cir
- 421 High Valley Blvd
- 3 Staunton Bridge Rd
- 121 Sams Dr
- 14 New St
- 33 Stevens St Unit 105
- 1 Lakeside Rd
- 400 Mills Ave Unit 409
- 57 Millside Cir
- 406 S Florida Ave
- 3 Prince Ave
- 1200 Mission St
- 102 Odessa St
- 701 Easley Bridge Rd
- 1008 White Horse Rd
- 11 Beck Ave
- 110 Andrews St
- 4 Kilgore St
- 304 Green Ave
- 201 Rison Rd
- 100 Wakefield St
- 12 Ridgeway Dr
- 8 Woodward St
