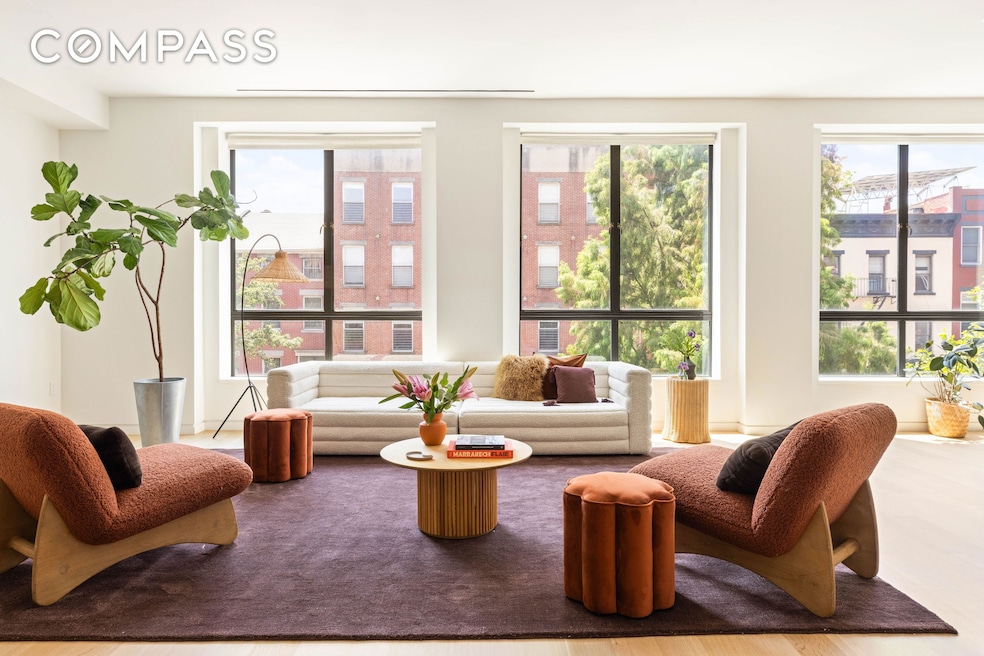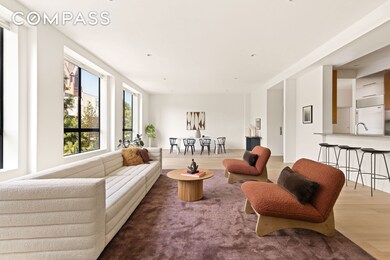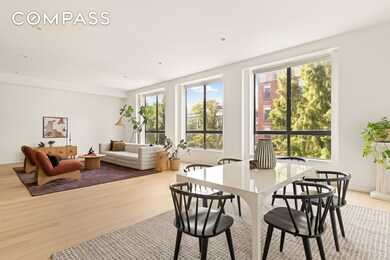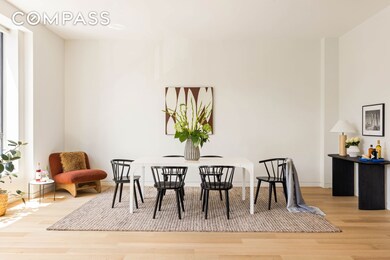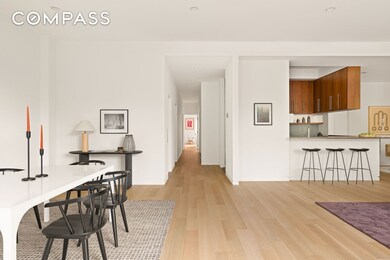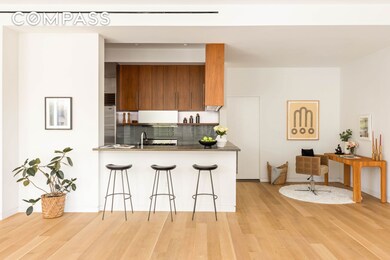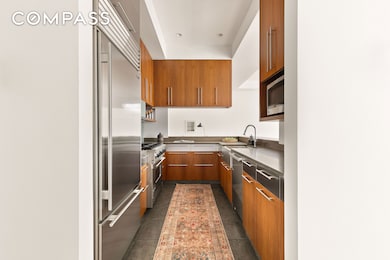17 Bergen St Unit 2 Brooklyn, NY 11201
Boerum Hill NeighborhoodEstimated payment $25,933/month
Highlights
- Wood Flooring
- 2-minute walk to Bergen Street (F,G Line)
- Elevator
- High Ceiling
- Terrace
- 4-minute walk to Cobble Hill Park
About This Home
This rare, full-floor condo is an expansive three-bedroom, two-and-a-half-bathroom with modern design features that offer a unique combination of scale, light, and private outdoor space in a boutique four-unit condominium. Located at the crossroads of Boerum Hill and Cobble Hill, this home is approximately 2,253 square feet and incorporates superb functionality with its thoughtful layout. Access is via a keyed elevator that opens directly onto a stunning 35-foot-wide by 20-foot-deep great room with 10-foot ceilings and a wall of three expansive south-facing windows that flood the space with natural light. The open-concept layout is ideal for both living and entertaining, anchored by a spacious living and dining area and a beautifully appointed kitchen outfitted with a Sub-Zero refrigerator, a Viking range, a Miele dishwasher, a GE Profile microwave, and a breakfast bar.
Just off the kitchen, a versatile, nearly 10-foot by 10-foot bonus space can serve as a home office area or play area. There is a separate large laundry room with a new Miele washer/dryer and room for storage. The unit has its own two-zone central heating and AC systems for comfort. Newly installed 6” white oak flooring runs throughout this beautiful home. The oversized primary bedroom suite features a custom walk-in closet and a serene ensuite bathroom constructed of natural stone, and includes a double-sink vanity, soaking tub, and separate shower. In addition to this primary bedroom suite, there are two more bedrooms that rival the primary in size, natural light and accessibility. These extra-large bedrooms can easily accommodate a king-sized bed along with other bedroom furniture with room to spare. The two bedrooms share a well-appointed full bathroom, and there is a stylish powder room just off the great room that services guests. All three bedrooms open onto a private, approximately 181 square-foot, north-facing terrace with views of the garden below - perfect for relaxing, dining, or enjoying a quiet moment outside. Originally built in 2009, 17 Bergen Street is a boutique, elevator condominium with just four residences. Perfectly positioned in one of Brooklyn’s most coveted neighborhoods, the building is surrounded by historic brownstones, acclaimed restaurants, artisan shops, and charming cafés. Trader Joe’s is around the corner; Brooklyn Bridge Park is just a short distance away, and there is excellent subway access—the 2, 3, 4 and 5 lines are at nearby Borough Hall, and the F and G trains are just 1.5 blocks down Bergen Street—that puts all areas of Manhattan within easy reach. This is a co-exclusive with Brown Harris Stevens. This is not an offering. The complete offering terms are in an offering plan available from the sponsor. File No. CD070629. The sponsor reserves the right to make changes in accordance with the terms of the plan.
Property Details
Home Type
- Condominium
Est. Annual Taxes
- $43,008
Year Built
- Built in 1910
HOA Fees
- $1,738 Monthly HOA Fees
Parking
- Garage
Home Design
- Entry on the 1st floor
Interior Spaces
- 2,253 Sq Ft Home
- High Ceiling
- Recessed Lighting
- Wood Flooring
Kitchen
- Gas Cooktop
- Dishwasher
- Kitchen Island
Bedrooms and Bathrooms
- 3 Bedrooms
- Double Vanity
- Soaking Tub
Laundry
- Dryer
- Washer
Outdoor Features
- Patio
- Terrace
Utilities
- Central Heating and Cooling System
Listing and Financial Details
- Legal Lot and Block 1202 / 00280
Community Details
Overview
- 4 Units
- Cobble Hill Subdivision
- 5-Story Property
Amenities
- Elevator
Map
Home Values in the Area
Average Home Value in this Area
Tax History
| Year | Tax Paid | Tax Assessment Tax Assessment Total Assessment is a certain percentage of the fair market value that is determined by local assessors to be the total taxable value of land and additions on the property. | Land | Improvement |
|---|---|---|---|---|
| 2025 | $45,466 | $556,283 | $135,432 | $420,851 |
| 2024 | $45,466 | $527,448 | $135,432 | $392,016 |
| 2023 | $33,847 | $439,540 | $135,432 | $304,108 |
| 2022 | $30,813 | $431,927 | $135,432 | $296,495 |
| 2021 | $20,291 | $508,234 | $135,432 | $372,802 |
| 2020 | $10,243 | $554,703 | $135,432 | $419,271 |
| 2019 | $4,120 | $481,019 | $135,432 | $345,587 |
| 2018 | $4,155 | $330,611 | $111,701 | $218,910 |
| 2017 | $4,155 | $306,122 | $120,175 | $185,947 |
| 2016 | $4,212 | $283,447 | $122,147 | $161,300 |
| 2015 | $3,291 | $262,451 | $135,432 | $127,019 |
| 2014 | $3,291 | $288,175 | $118,947 | $169,228 |
Property History
| Date | Event | Price | List to Sale | Price per Sq Ft |
|---|---|---|---|---|
| 11/19/2025 11/19/25 | Pending | -- | -- | -- |
| 11/19/2025 11/19/25 | Off Market | $3,903,000 | -- | -- |
| 11/05/2025 11/05/25 | Pending | -- | -- | -- |
| 11/05/2025 11/05/25 | Off Market | $3,903,000 | -- | -- |
| 10/22/2025 10/22/25 | Pending | -- | -- | -- |
| 10/22/2025 10/22/25 | Off Market | $3,903,000 | -- | -- |
| 10/07/2025 10/07/25 | Pending | -- | -- | -- |
| 10/07/2025 10/07/25 | Off Market | $3,903,000 | -- | -- |
| 09/02/2025 09/02/25 | For Sale | $3,903,000 | 0.0% | $1,732 / Sq Ft |
| 07/25/2022 07/25/22 | Rented | $13,000 | 0.0% | -- |
| 07/05/2022 07/05/22 | For Rent | $13,000 | -3.7% | -- |
| 02/19/2019 02/19/19 | Rented | -- | -- | -- |
| 01/20/2019 01/20/19 | Under Contract | -- | -- | -- |
| 07/09/2018 07/09/18 | For Rent | $13,500 | -- | -- |
Source: Real Estate Board of New York (REBNY)
MLS Number: RLS20045268
APN: 00280-1202
- 17 Bergen St Unit 4
- 17 Bergen St Unit 1
- 120 Boerum Place Unit 3-E
- 34 Bergen St
- 228 Pacific St
- 56 Bergen St Unit 1R
- 72 Verandah Place
- 220 Congress St Unit 4E
- 251 Pacific St Unit 17
- 251 Pacific St Unit 19
- 200 Congress St Unit 4A
- 210 Congress St Unit 1F
- 145 Smith St
- 175 Amity St Unit 4A
- 209 Clinton St Unit 4L
- 205 Clinton St Unit 4
- 311 Warren St
- 90 Dean St
- 88 Wyckoff St Unit 2D
- 197 Clinton St Unit TH
