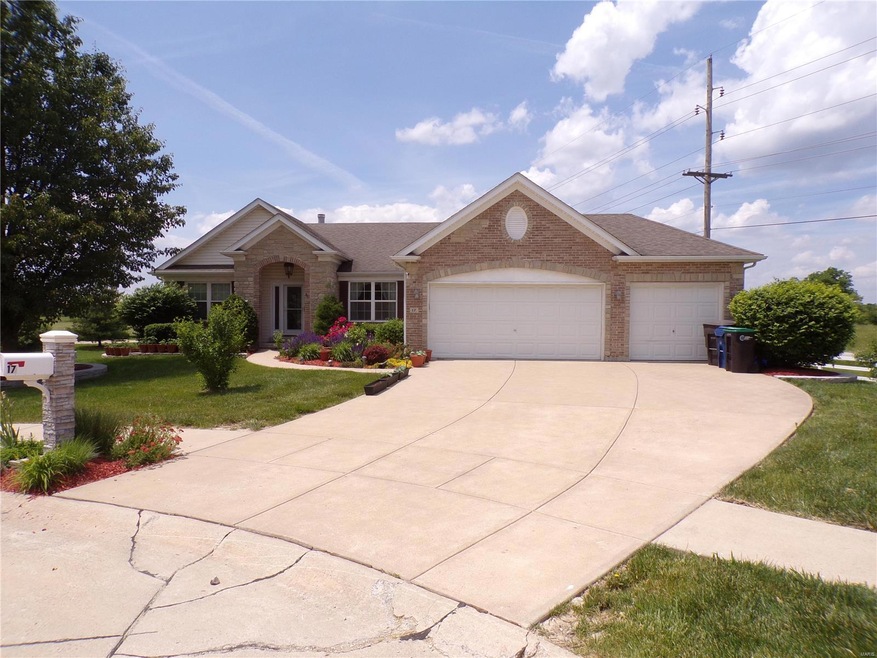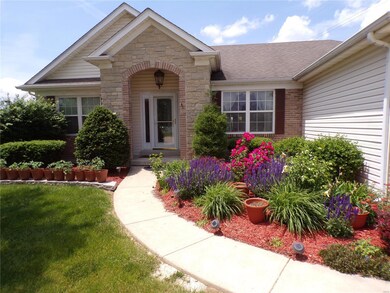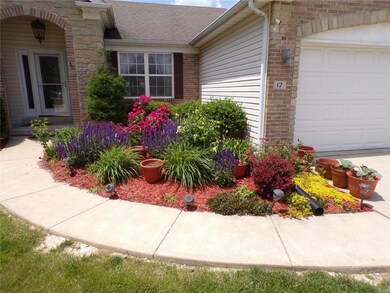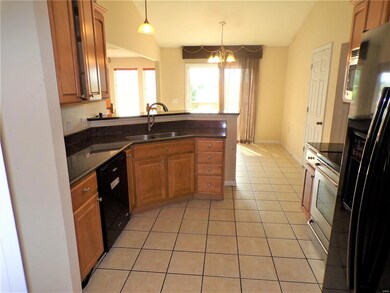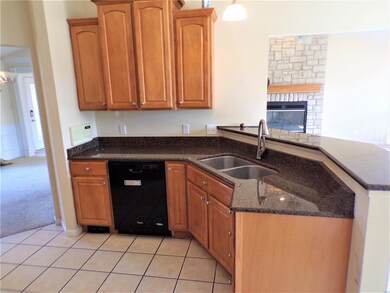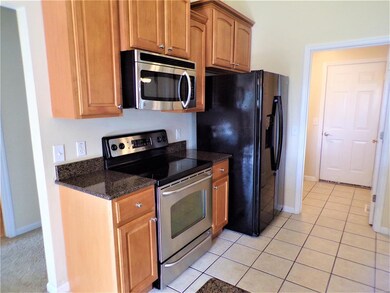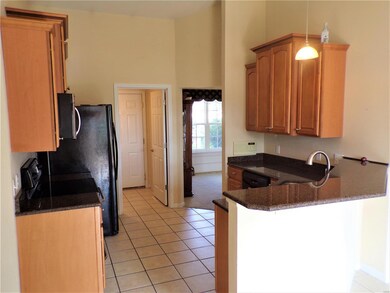
17 Berkshire Ct Troy, MO 63379
Troy MO NeighborhoodEstimated Value: $342,764 - $373,000
Highlights
- Primary Bedroom Suite
- Atrium Room
- Vaulted Ceiling
- Open Floorplan
- Deck
- Traditional Architecture
About This Home
As of September 2021PRICED REDUCED.NEED 4 BEDROOMS,MAYBE 5?This beautiful Atrium was formally a display home located in the sought after Wingate Subdivision.Home offers many added features such as ,Crown Molding, Stone Gas Fireplace,Maple Cabinets, Central Vac System, and much more. This a split style bedroom floor plan so Mom and Dad will have plenty of privacy.Master Bathroom offers 2 vanities, jetted tub and separate shower with a walk in closet. Kitchen has updated cabinets, breakfast bar, pantry, and breakfast area. Open stair case leads to lower level that has a large family room,a 4th bedroom and a 3rd full bath.There is plenty of storage and work area and an area that could easily be made into a great home office/bonus room or if needed a 5th bedroom. Don't forget the large 3 car garage that has separate heating/cooling, new ac, hot water tank,large deck, nice size level lot, all the beautiful landscaping, private cul-de-sac.Please note due to owner out of the area the home is being sold "as is"
Home Details
Home Type
- Single Family
Est. Annual Taxes
- $2,732
Year Built
- Built in 2004
Lot Details
- 0.38 Acre Lot
- Backs To Open Common Area
- Cul-De-Sac
- Fenced
- Level Lot
HOA Fees
- $8 Monthly HOA Fees
Parking
- 3 Car Attached Garage
- Workshop in Garage
- Garage Door Opener
Home Design
- Traditional Architecture
- Brick Veneer
- Frame Construction
- Vinyl Siding
Interior Spaces
- 1-Story Property
- Open Floorplan
- Central Vacuum
- Coffered Ceiling
- Vaulted Ceiling
- Ceiling Fan
- Gas Fireplace
- Tilt-In Windows
- Window Treatments
- Bay Window
- Sliding Doors
- Six Panel Doors
- Entrance Foyer
- Great Room with Fireplace
- Family Room
- Breakfast Room
- Formal Dining Room
- Atrium Room
- Partially Carpeted
- Laundry on main level
Kitchen
- Eat-In Kitchen
- Breakfast Bar
- Electric Oven or Range
- Microwave
- Dishwasher
- Built-In or Custom Kitchen Cabinets
- Disposal
Bedrooms and Bathrooms
- 4 Bedrooms | 3 Main Level Bedrooms
- Primary Bedroom Suite
- Split Bedroom Floorplan
- Walk-In Closet
- 3 Full Bathrooms
- Whirlpool Tub and Separate Shower in Primary Bathroom
Partially Finished Basement
- Basement Fills Entire Space Under The House
- Basement Ceilings are 8 Feet High
- Bedroom in Basement
- Finished Basement Bathroom
- Basement Lookout
Home Security
- Security System Owned
- Intercom
- Fire and Smoke Detector
Outdoor Features
- Deck
- Covered patio or porch
Schools
- Boone Elem. Elementary School
- Troy South Middle School
- Troy Buchanan High School
Utilities
- Forced Air Heating and Cooling System
- Heating System Uses Gas
- Gas Water Heater
- Water Softener is Owned
Listing and Financial Details
- Assessor Parcel Number 158033000000026001
Community Details
Recreation
- Recreational Area
Ownership History
Purchase Details
Home Financials for this Owner
Home Financials are based on the most recent Mortgage that was taken out on this home.Purchase Details
Home Financials for this Owner
Home Financials are based on the most recent Mortgage that was taken out on this home.Purchase Details
Home Financials for this Owner
Home Financials are based on the most recent Mortgage that was taken out on this home.Similar Homes in Troy, MO
Home Values in the Area
Average Home Value in this Area
Purchase History
| Date | Buyer | Sale Price | Title Company |
|---|---|---|---|
| Elsbree Brittany | -- | Freedom Title | |
| White Alexander L | -- | None Available | |
| Farr Gerald L | -- | None Available |
Mortgage History
| Date | Status | Borrower | Loan Amount |
|---|---|---|---|
| Open | Elsbree Brittany | $271,600 | |
| Previous Owner | White Alexander L | $208,905 | |
| Previous Owner | Farr Gerald L | $337,500 | |
| Previous Owner | Farr Gerald L | $88,000 |
Property History
| Date | Event | Price | Change | Sq Ft Price |
|---|---|---|---|---|
| 09/20/2021 09/20/21 | Sold | -- | -- | -- |
| 08/02/2021 08/02/21 | Pending | -- | -- | -- |
| 07/26/2021 07/26/21 | Price Changed | $284,900 | -4.9% | $161 / Sq Ft |
| 07/21/2021 07/21/21 | For Sale | $299,500 | +36.2% | $169 / Sq Ft |
| 09/03/2019 09/03/19 | Sold | -- | -- | -- |
| 07/20/2019 07/20/19 | Pending | -- | -- | -- |
| 06/05/2019 06/05/19 | For Sale | $219,900 | -- | $124 / Sq Ft |
Tax History Compared to Growth
Tax History
| Year | Tax Paid | Tax Assessment Tax Assessment Total Assessment is a certain percentage of the fair market value that is determined by local assessors to be the total taxable value of land and additions on the property. | Land | Improvement |
|---|---|---|---|---|
| 2024 | $2,732 | $42,670 | $3,838 | $38,832 |
| 2023 | $2,715 | $42,670 | $3,838 | $38,832 |
| 2022 | $2,586 | $40,445 | $3,838 | $36,607 |
| 2021 | $2,599 | $212,870 | $0 | $0 |
| 2020 | $2,261 | $184,790 | $0 | $0 |
| 2019 | $2,241 | $182,950 | $0 | $0 |
| 2018 | $2,272 | $34,819 | $0 | $0 |
| 2017 | $2,278 | $34,819 | $0 | $0 |
| 2016 | $2,022 | $30,083 | $0 | $0 |
| 2015 | $2,011 | $29,857 | $0 | $0 |
| 2014 | $1,923 | $28,477 | $0 | $0 |
| 2013 | -- | $28,477 | $0 | $0 |
Agents Affiliated with this Home
-
Kevin Jayne

Seller's Agent in 2021
Kevin Jayne
Nettwork Global
(636) 295-6897
9 in this area
98 Total Sales
-
Cindy Rust

Seller Co-Listing Agent in 2021
Cindy Rust
Nettwork Global
(636) 297-5323
4 in this area
60 Total Sales
-
Ashley Westmoreland

Buyer's Agent in 2021
Ashley Westmoreland
Exit Elite Realty
(314) 540-5815
1 in this area
48 Total Sales
Map
Source: MARIS MLS
MLS Number: MIS21051796
APN: 158033000000026001
- 2190 State Highway 47
- 2190 Highway 47 W
- 310 Red Wing Ct
- 0
- 0 Westridge Dr
- 0 Westborough Estates (Lot 58)
- 0 Westborough Estates (Lot 57)
- 0 Westborough Estates (Lot 5)
- 0 Westborough Estates (Lot 42)
- 432 Westridge Dr
- 42 + - Acres Snyder Rd
- 211 Westhampton Dr
- 0 Westborough Estates (Lot 60)
- 453 Westridge Dr
- 152 Westborough Dr
- 456 Westridge Dr
- 1 Green Ash Ct
- 1041 Judy Ln
- 556 State Highway H
- 291 Buchanan Ct
- 17 Berkshire Ct
- 17 Berkshire Ct
- 15 Berkshire Ct
- 16 Berkshire Ct
- 14 Berkshire Ct
- 13 Berkshire Ct
- 12 Berkshire Ct
- 10 Berkshire Ct
- 101 Wingate Dr
- 0 (Lot 48) Wingate Estates Unit 11043861
- 0 (Lot 47) Wingate Estates Unit 11043858
- 2114 State Highway 47
- 111 Wingate Dr
- 108 Wingate Dr
- 115 Wingate Dr
- 114 Wingate Dr
- 119 Wingate Dr
- 118 Wingate Dr
- 2020 Highway 47 W
- 4 Yorkshire Place
