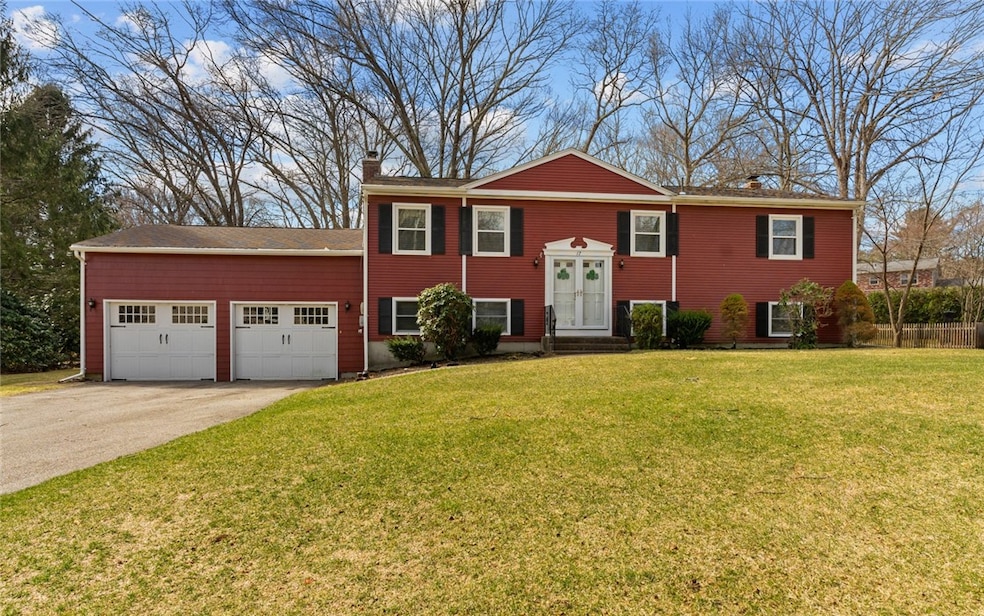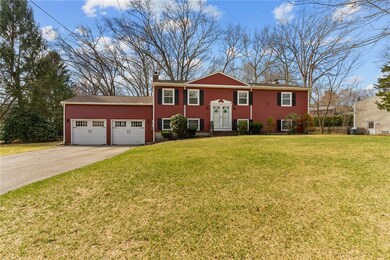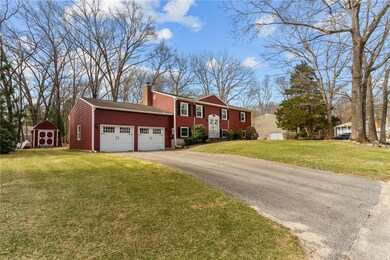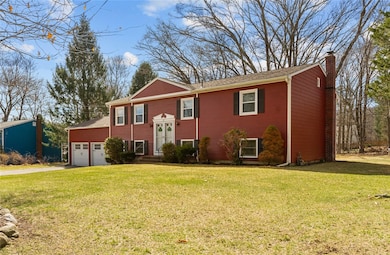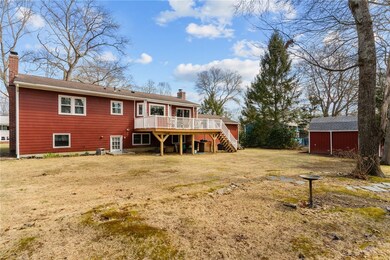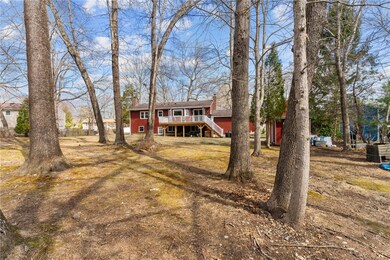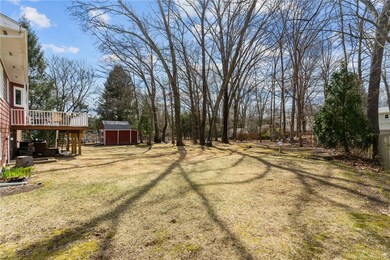
17 Betsy Williams Cir Johnston, RI 02919
Bishop Heights NeighborhoodHighlights
- Deck
- Raised Ranch Architecture
- Home Office
- Wooded Lot
- Tennis Courts
- 2 Car Attached Garage
About This Home
As of May 2025Meticulously maintained Raised Ranch with many recent improvements boasts 4 beds and 3 baths in fantastic Johnston location on the Greenville line. This property checks all the boxes! Kitchen w/wood cabinetry and granite counters, sliders to a large deck, primary bedroom with bath, 2 additional bedrooms on the main living level, fully finished lower level has generous sized family room accented with a brick fireplace , walkout, plus a full In-Law setup. Great 2 car garage plus room for storage all on a level near 1/2 acre lot. The house has natural gas, plus town water (underground sprinklers) and sewer. Come take a look you won't be disappointed.
Last Agent to Sell the Property
Alltown Real Estate Group License #REB.0018303 Listed on: 03/28/2025
Home Details
Home Type
- Single Family
Est. Annual Taxes
- $5,024
Year Built
- Built in 1972
Lot Details
- 0.48 Acre Lot
- Wooded Lot
- Property is zoned R40
Parking
- 2 Car Attached Garage
- Garage Door Opener
- Driveway
Home Design
- Raised Ranch Architecture
- Wood Siding
- Concrete Perimeter Foundation
- Plaster
Interior Spaces
- 1-Story Property
- Fireplace Features Masonry
- Family Room
- Living Room
- Dining Room
- Home Office
Kitchen
- Oven
- Range
- Microwave
- Dishwasher
Flooring
- Carpet
- Laminate
- Ceramic Tile
- Vinyl
Bedrooms and Bathrooms
- 4 Bedrooms
- 3 Full Bathrooms
- Bathtub with Shower
Laundry
- Laundry Room
- Dryer
- Washer
Finished Basement
- Basement Fills Entire Space Under The House
- Interior and Exterior Basement Entry
Outdoor Features
- Deck
Utilities
- No Cooling
- Heating System Uses Gas
- Pellet Stove burns compressed wood to generate heat
- Baseboard Heating
- Heating System Uses Steam
- 100 Amp Service
- Gas Water Heater
Listing and Financial Details
- Tax Lot 231
- Assessor Parcel Number 17BETSYWILLIAMSCIRJOHN
Community Details
Overview
- Greenville Line Subdivision
Amenities
- Shops
- Restaurant
Recreation
- Tennis Courts
- Recreation Facilities
Ownership History
Purchase Details
Home Financials for this Owner
Home Financials are based on the most recent Mortgage that was taken out on this home.Purchase Details
Home Financials for this Owner
Home Financials are based on the most recent Mortgage that was taken out on this home.Similar Homes in the area
Home Values in the Area
Average Home Value in this Area
Purchase History
| Date | Type | Sale Price | Title Company |
|---|---|---|---|
| Warranty Deed | $595,000 | None Available | |
| Warranty Deed | $147,000 | -- | |
| Warranty Deed | $147,000 | -- |
Mortgage History
| Date | Status | Loan Amount | Loan Type |
|---|---|---|---|
| Open | $476,000 | Purchase Money Mortgage | |
| Previous Owner | $200,000 | Stand Alone Refi Refinance Of Original Loan | |
| Previous Owner | $175,000 | Credit Line Revolving | |
| Previous Owner | $175,000 | No Value Available | |
| Previous Owner | $47,723 | No Value Available | |
| Previous Owner | $25,000 | No Value Available | |
| Previous Owner | $60,000 | No Value Available |
Property History
| Date | Event | Price | Change | Sq Ft Price |
|---|---|---|---|---|
| 05/28/2025 05/28/25 | Sold | $595,000 | +1.0% | $247 / Sq Ft |
| 04/09/2025 04/09/25 | Pending | -- | -- | -- |
| 03/28/2025 03/28/25 | For Sale | $589,000 | -- | $245 / Sq Ft |
Tax History Compared to Growth
Tax History
| Year | Tax Paid | Tax Assessment Tax Assessment Total Assessment is a certain percentage of the fair market value that is determined by local assessors to be the total taxable value of land and additions on the property. | Land | Improvement |
|---|---|---|---|---|
| 2024 | $6,281 | $410,500 | $106,300 | $304,200 |
| 2023 | $6,281 | $410,500 | $106,300 | $304,200 |
| 2022 | $3,981 | $264,100 | $81,600 | $182,500 |
| 2021 | $6,138 | $264,100 | $81,600 | $182,500 |
| 2018 | $6,774 | $246,400 | $64,100 | $182,300 |
| 2016 | $8,962 | $246,400 | $64,100 | $182,300 |
| 2015 | $6,502 | $224,300 | $67,000 | $157,300 |
| 2014 | $5,159 | $224,300 | $67,000 | $157,300 |
| 2013 | $6,449 | $224,300 | $67,000 | $157,300 |
Agents Affiliated with this Home
-
Ed Duffy

Seller's Agent in 2025
Ed Duffy
Alltown Real Estate Group
(401) 413-1601
20 in this area
176 Total Sales
-
David Spinella
D
Buyer's Agent in 2025
David Spinella
Greco Real Estate
(401) 742-8505
1 in this area
12 Total Sales
Map
Source: State-Wide MLS
MLS Number: 1380897
APN: JOHN-000059-000000-000231
- 66 Orchard Ave
- 68 Orchard Ave
- 26 Orchard Ave
- 10 Sheffield Rd
- 13 Chiswick Rd
- 15 Chiswick Rd
- 10 Bigelow Rd
- 112 Winsor Ave
- 15 Marmarel Rd
- 2 Tamarac Dr Unit A
- 31 Winsor Ave
- 6 Stonehenge Dr Unit 103W
- 7 Tamarac Dr Unit F
- 125 Smith Ave Unit 5C
- 965 Greenville Ave
- 34 Winsor Ave
- 22 Winsor Ave
- 23 Factory Pond Cir
- 22 Oakridge Rd
- 8 Battey Dr
