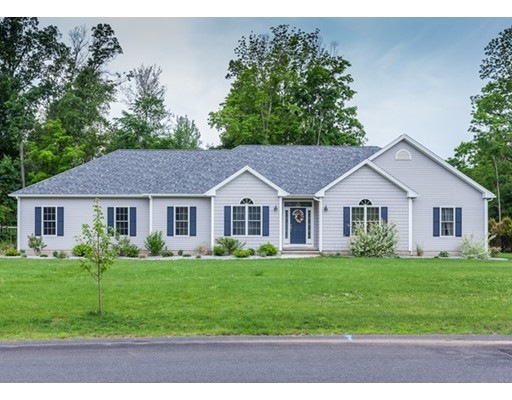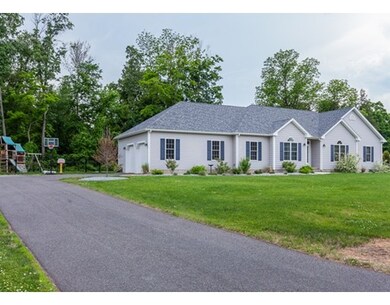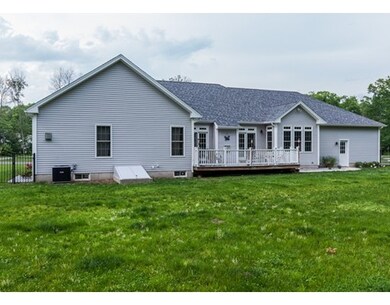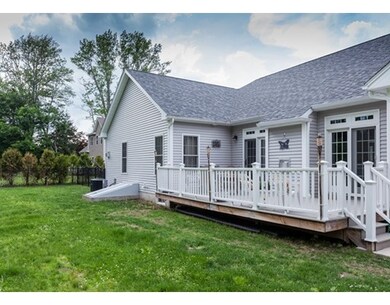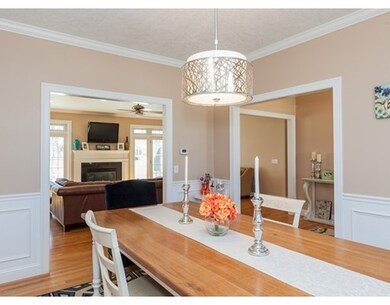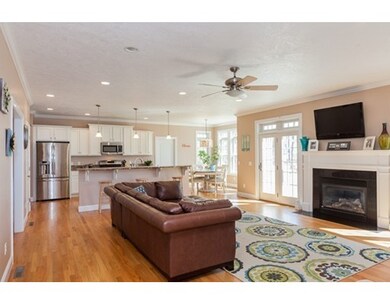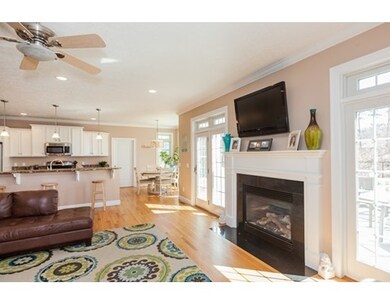
17 Betterly Ln East Longmeadow, MA 01028
Estimated Value: $647,000 - $776,000
About This Home
As of October 2015Absolutely stunning ranch with an open and bright floor plan. Featuring hardwood floors, a gorgeous kitchen with granite counters and stainless steel appliances. Enjoy your meals at the center island, eat in kitchen area or dining room. Relax in the spacious living room with fireplace. French doors with transom lighting will lead you out to the trex deck. Beautiful master bedroom with sitting room and recessed lighting also has a fireplace and walk in closet. Master bath with jetted ceramic tub. First floor laundry with ceramic tile. Enjoy the outdoors with the fenced in yard and oversized 2 car garage. Located in a newer 5 lot sub-division.
Home Details
Home Type
Single Family
Est. Annual Taxes
$11,829
Year Built
2012
Lot Details
0
Listing Details
- Lot Description: Paved Drive, Fenced/Enclosed, Level
- Other Agent: 2.50
- Special Features: None
- Property Sub Type: Detached
- Year Built: 2012
Interior Features
- Appliances: Range, Dishwasher, Disposal, Microwave, Refrigerator
- Fireplaces: 2
- Has Basement: Yes
- Fireplaces: 2
- Primary Bathroom: Yes
- Number of Rooms: 6
- Electric: Circuit Breakers, 200 Amps
- Energy: Insulated Windows, Insulated Doors, Prog. Thermostat
- Flooring: Wood, Tile
- Insulation: Full
- Interior Amenities: Security System, Cable Available
- Basement: Full
- Bedroom 2: First Floor
- Bedroom 3: First Floor
- Bathroom #1: First Floor
- Bathroom #2: First Floor
- Bathroom #3: First Floor
- Kitchen: First Floor
- Laundry Room: First Floor
- Living Room: First Floor
- Master Bedroom: First Floor
- Master Bedroom Description: Bathroom - Full, Fireplace, Closet - Walk-in, Flooring - Hardwood
- Dining Room: First Floor
Exterior Features
- Exterior: Vinyl
- Exterior Features: Deck - Composite, Fenced Yard
- Foundation: Poured Concrete
Garage/Parking
- Garage Parking: Attached
- Garage Spaces: 2
- Parking: Off-Street
- Parking Spaces: 4
Utilities
- Cooling: Central Air
- Heating: Forced Air, Gas
- Cooling Zones: 1
Lot Info
- Assessor Parcel Number: M:0029 B:0024 L:0002
Ownership History
Purchase Details
Home Financials for this Owner
Home Financials are based on the most recent Mortgage that was taken out on this home.Purchase Details
Home Financials for this Owner
Home Financials are based on the most recent Mortgage that was taken out on this home.Purchase Details
Similar Homes in East Longmeadow, MA
Home Values in the Area
Average Home Value in this Area
Purchase History
| Date | Buyer | Sale Price | Title Company |
|---|---|---|---|
| Suse Mark R | -- | None Available | |
| Suse Mark R | -- | None Available | |
| Gilbert Christy L | $413,000 | -- | |
| Bretta Dev Llc | $270,000 | -- | |
| Bretta Dev Llc | $270,000 | -- |
Mortgage History
| Date | Status | Borrower | Loan Amount |
|---|---|---|---|
| Open | Suse Mark R | $294,000 | |
| Previous Owner | Gilbert Christy L | $392,350 |
Property History
| Date | Event | Price | Change | Sq Ft Price |
|---|---|---|---|---|
| 10/02/2015 10/02/15 | Sold | $425,000 | 0.0% | $185 / Sq Ft |
| 09/02/2015 09/02/15 | Pending | -- | -- | -- |
| 08/11/2015 08/11/15 | Off Market | $425,000 | -- | -- |
| 07/24/2015 07/24/15 | Price Changed | $425,000 | -2.3% | $185 / Sq Ft |
| 05/26/2015 05/26/15 | Price Changed | $434,900 | -1.1% | $189 / Sq Ft |
| 04/16/2015 04/16/15 | For Sale | $439,900 | +6.5% | $192 / Sq Ft |
| 06/28/2013 06/28/13 | Sold | $413,000 | -3.9% | $180 / Sq Ft |
| 05/16/2013 05/16/13 | Pending | -- | -- | -- |
| 05/09/2013 05/09/13 | Price Changed | $429,900 | -2.3% | $187 / Sq Ft |
| 03/05/2013 03/05/13 | For Sale | $439,900 | -- | $191 / Sq Ft |
Tax History Compared to Growth
Tax History
| Year | Tax Paid | Tax Assessment Tax Assessment Total Assessment is a certain percentage of the fair market value that is determined by local assessors to be the total taxable value of land and additions on the property. | Land | Improvement |
|---|---|---|---|---|
| 2025 | $11,829 | $640,100 | $147,300 | $492,800 |
| 2024 | $11,196 | $603,900 | $147,300 | $456,600 |
| 2023 | $10,620 | $553,100 | $133,800 | $419,300 |
| 2022 | $9,936 | $489,700 | $120,500 | $369,200 |
| 2021 | $9,803 | $465,500 | $111,500 | $354,000 |
| 2020 | $9,470 | $454,400 | $111,500 | $342,900 |
| 2019 | $9,075 | $441,600 | $108,500 | $333,100 |
| 2018 | $8,412 | $416,800 | $108,500 | $308,300 |
| 2017 | $8,350 | $402,000 | $106,300 | $295,700 |
| 2016 | $8,353 | $395,500 | $103,000 | $292,500 |
| 2015 | -- | $395,500 | $103,000 | $292,500 |
Agents Affiliated with this Home
-
The Neilsen Team

Seller's Agent in 2015
The Neilsen Team
Neilsen Realty LLC
(413) 749-2556
22 in this area
430 Total Sales
-
Roger Trombly

Buyer's Agent in 2015
Roger Trombly
Coldwell Banker Realty - Western MA
(413) 221-4600
2 in this area
79 Total Sales
-
Thomas Bretta
T
Seller's Agent in 2013
Thomas Bretta
Berkshire Hathaway HomeServices Realty Professionals
(413) 427-2386
1 in this area
136 Total Sales
-
Kathleen Neilsen
K
Buyer's Agent in 2013
Kathleen Neilsen
Real Broker MA, LLC
(855) 450-0442
3 in this area
109 Total Sales
Map
Source: MLS Property Information Network (MLS PIN)
MLS Number: 71818877
APN: ELON-000029-000024-000002
- 232 Prospect St
- 153 Canterbury Cir
- 109 Somers Rd
- 80 Somers Rd
- 10 Callender Ave
- LOT 18 Farmer Cir
- Lot 24 Happy Acres Ln
- Lot 22 Farmer Cir
- Lot 13 Farmer Cir
- Lot 21 Farmer Cir
- 9 Knollwood Dr
- 440 Prospect St
- 0 Rockingham Cir
- 37 White Ave
- 23 Prospect Hills Dr
- 14 High Meadow Cir
- 79 Old Farm Rd
- 23 Rogers Rd
- 36 Devonshire Terrace
- 75 Lee St
- 17 Betterly Ln
- 11 Betterly Ln
- 23 Betterly Ln
- 20 Betterley Ln
- 27 Betterly Ln
- 240 Prospect St
- 232 Prospect St Unit 232
- 232 Prospect St Unit 1
- 143 Chestnut St
- 137 Chestnut St
- 127 Chestnut St
- 246 Prospect St
- 254 Prospect St
- 222 Prospect St
- 210 Prospect St
- 121 Chestnut St
- 153 Chestnut St
- 218 Prospect St
- 140 Chestnut St
- 136 Chestnut St
