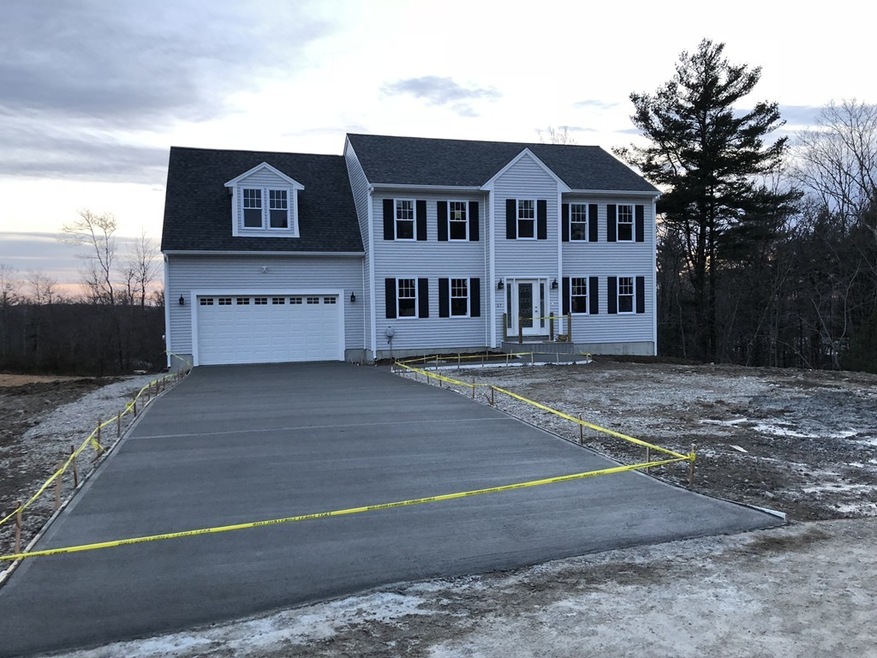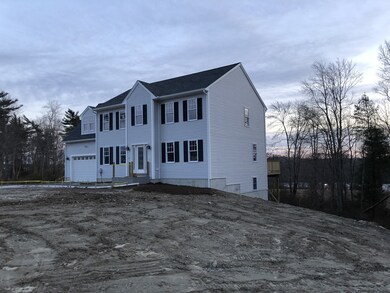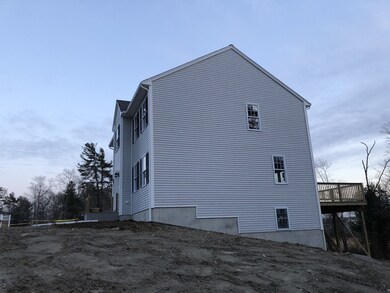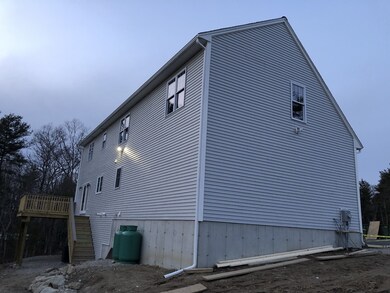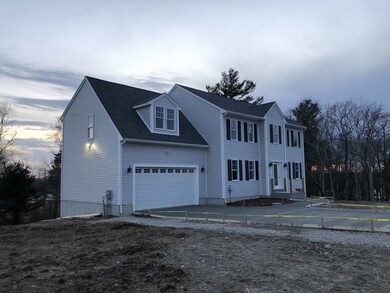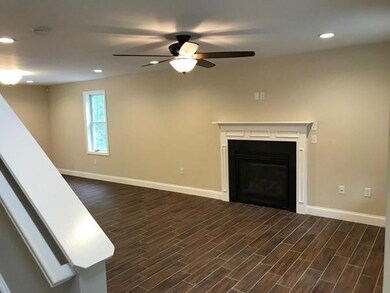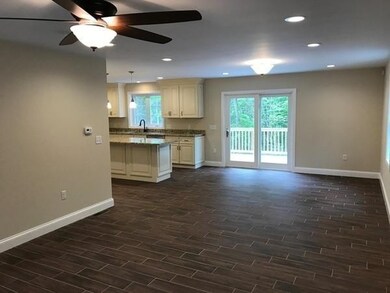
17 Birch Rd Freetown, MA 02702
Assonet Bay NeighborhoodAbout This Home
As of June 2022CURRENTLY UNDER CONSTRUCTION! 4 bedroom Colonial. Floor plan will feature an open concept, great-room feel. This is a Spectacular home with all the bells and whistles! Features include a large kitchen with granite, solid wood cabinets, and top of the line Energy Star stainless steel appliances. Hardwood, tile, wall to wall carpets in all bedrooms, gas fire place in living room with double door to 12x16 composite deck, a formal dining room, oak Stairs with open balisters, 2 heat zones, central air with 2 zones, many recessed lights, and ceiling fans/lights in all bedrooms. Don't forget the 24x24 garage with garage door openers and many other upgrades included. Vermette Development/VCORP - Better Built, Timely Built, Built to Please. Builder is VA approved. Bring us your plans and sit down with our design team.
Ownership History
Purchase Details
Home Financials for this Owner
Home Financials are based on the most recent Mortgage that was taken out on this home.Purchase Details
Home Financials for this Owner
Home Financials are based on the most recent Mortgage that was taken out on this home.Similar Homes in the area
Home Values in the Area
Average Home Value in this Area
Purchase History
| Date | Type | Sale Price | Title Company |
|---|---|---|---|
| Not Resolvable | $444,900 | -- | |
| Not Resolvable | $110,000 | -- |
Mortgage History
| Date | Status | Loan Amount | Loan Type |
|---|---|---|---|
| Open | $433,800 | Stand Alone Refi Refinance Of Original Loan | |
| Closed | $433,146 | FHA | |
| Closed | $436,841 | FHA | |
| Previous Owner | $87,000 | New Conventional |
Property History
| Date | Event | Price | Change | Sq Ft Price |
|---|---|---|---|---|
| 06/30/2022 06/30/22 | Sold | $680,000 | -2.9% | $263 / Sq Ft |
| 05/28/2022 05/28/22 | Pending | -- | -- | -- |
| 05/22/2022 05/22/22 | Price Changed | $699,999 | -5.3% | $271 / Sq Ft |
| 05/18/2022 05/18/22 | Price Changed | $739,000 | -4.0% | $286 / Sq Ft |
| 05/10/2022 05/10/22 | Price Changed | $769,999 | -1.3% | $298 / Sq Ft |
| 04/23/2022 04/23/22 | For Sale | $780,000 | +75.3% | $302 / Sq Ft |
| 03/09/2018 03/09/18 | Sold | $444,900 | -1.1% | $172 / Sq Ft |
| 02/16/2018 02/16/18 | Pending | -- | -- | -- |
| 01/15/2018 01/15/18 | Price Changed | $449,986 | 0.0% | $174 / Sq Ft |
| 10/20/2017 10/20/17 | For Sale | $449,987 | -- | $174 / Sq Ft |
Tax History Compared to Growth
Tax History
| Year | Tax Paid | Tax Assessment Tax Assessment Total Assessment is a certain percentage of the fair market value that is determined by local assessors to be the total taxable value of land and additions on the property. | Land | Improvement |
|---|---|---|---|---|
| 2025 | $7,080 | $714,400 | $204,500 | $509,900 |
| 2024 | $7,087 | $679,500 | $192,900 | $486,600 |
| 2023 | $6,976 | $651,400 | $173,800 | $477,600 |
| 2022 | $6,697 | $555,300 | $147,200 | $408,100 |
| 2021 | $6,468 | $509,300 | $133,800 | $375,500 |
| 2020 | $6,540 | $502,300 | $128,600 | $373,700 |
| 2019 | $6,207 | $472,000 | $122,500 | $349,500 |
| 2018 | $1,630 | $122,500 | $122,500 | $0 |
| 2017 | $1,632 | $122,500 | $122,500 | $0 |
| 2016 | $1,558 | $119,000 | $119,000 | $0 |
| 2015 | $1,535 | $119,000 | $119,000 | $0 |
| 2014 | $1,469 | $116,500 | $116,500 | $0 |
Agents Affiliated with this Home
-
Gail Thomas
G
Seller's Agent in 2022
Gail Thomas
Laer Realty
(508) 965-0247
1 in this area
24 Total Sales
-
A
Seller Co-Listing Agent in 2022
Allen Thomas
Laer Realty
-

Buyer's Agent in 2022
Charles O'Gara
Amaral & Associates RE
(508) 415-8984
-
The Neves Team
T
Seller's Agent in 2018
The Neves Team
eXp Realty
1 in this area
85 Total Sales
Map
Source: MLS Property Information Network (MLS PIN)
MLS Number: 72245705
APN: FREE-000214-000000-000025-000010
- 75 Narrows Rd
- 16 Riverside Dr
- 201 Bayview Ave
- 3 42nd St
- 7 Bay Meadow Rd
- 6 Nevada Ave
- 912 Pleasant St
- 2 Freeman St
- 6 Jeffrey Ln
- 43 Water St
- 562 Main St
- 5455 N Main St Unit 17E
- 5455 N Main St Unit 12F
- 5455 N Main St Unit 6B
- 0 Palmer St
- 51 Forge Rd
- 11 Pleasant St
- LOT_10 Ferry Ln
- LOT_8 Ferry Ln
- 5239 N Main St Unit 7
