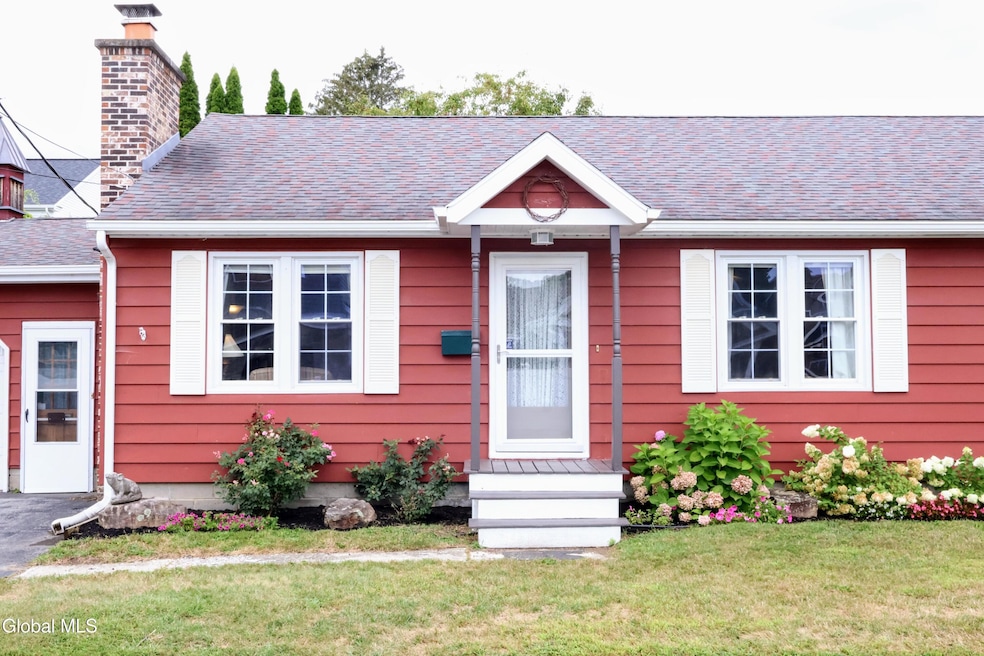
17 Birch St Saratoga Springs, NY 12866
Estimated payment $3,219/month
Highlights
- Ranch Style House
- Wood Flooring
- Den
- Division Street Elementary School Rated A-
- No HOA
- Rear Porch
About This Home
Come see this charming west side 3 bedroom home! Beautiful fireplace with a hand hewn mantle. Unique hardwood floors throughout. Bonus den/tv room/office. Clawfoot tub and shower surround in bathroom. Full 1400 sq.ft. basement. Off street parking for 3 plus a carport and heated garage with sink. Park the car and easily walk or bike to Broadway, the Arts District, or the State Park via Railroad Run from this great location. Lovingly cared for and ready for you to move right in!
Listing Agent
Saratoga Real Estate & Rentals License #10401352071 Listed on: 08/21/2025
Home Details
Home Type
- Single Family
Est. Annual Taxes
- $5,944
Year Built
- Built in 1971 | Remodeled
Lot Details
- 6,534 Sq Ft Lot
- Privacy Fence
- Wood Fence
- Landscaped
- Level Lot
- Property is zoned Single Residence
Parking
- 2 Car Attached Garage
- Carport
- Heated Garage
- Garage Door Opener
- Driveway
Home Design
- Ranch Style House
- Block Foundation
- Aluminum Siding
- Asphalt
Interior Spaces
- 1,408 Sq Ft Home
- Built-In Features
- Wood Burning Fireplace
- Double Pane Windows
- ENERGY STAR Qualified Windows
- Insulated Windows
- Window Treatments
- French Doors
- Living Room with Fireplace
- Den
- Pull Down Stairs to Attic
Kitchen
- Eat-In Kitchen
- Range
- Microwave
Flooring
- Wood
- Ceramic Tile
Bedrooms and Bathrooms
- 3 Bedrooms
- Bathroom on Main Level
- 1 Full Bathroom
Laundry
- Dryer
- Washer
Unfinished Basement
- Basement Fills Entire Space Under The House
- Sump Pump
- Laundry in Basement
Home Security
- Storm Doors
- Carbon Monoxide Detectors
- Fire and Smoke Detector
Outdoor Features
- Rear Porch
Schools
- Saratoga Springs High School
Utilities
- Humidifier
- Forced Air Heating and Cooling System
- Heating System Uses Natural Gas
- 220 Volts
- 200+ Amp Service
- High Speed Internet
- Cable TV Available
Community Details
- No Home Owners Association
Listing and Financial Details
- Assessor Parcel Number 165.73-2-41.12
Map
Home Values in the Area
Average Home Value in this Area
Tax History
| Year | Tax Paid | Tax Assessment Tax Assessment Total Assessment is a certain percentage of the fair market value that is determined by local assessors to be the total taxable value of land and additions on the property. | Land | Improvement |
|---|---|---|---|---|
| 2024 | $5,911 | $196,100 | $54,000 | $142,100 |
| 2023 | $5,911 | $196,100 | $54,000 | $142,100 |
| 2022 | $5,843 | $196,100 | $54,000 | $142,100 |
| 2021 | $5,375 | $196,100 | $54,000 | $142,100 |
| 2020 | $3,166 | $196,100 | $54,000 | $142,100 |
| 2019 | $2,006 | $196,100 | $54,000 | $142,100 |
| 2018 | $1,881 | $196,100 | $54,000 | $142,100 |
| 2017 | $1,879 | $196,100 | $54,000 | $142,100 |
| 2016 | $3,229 | $196,100 | $54,000 | $142,100 |
Property History
| Date | Event | Price | Change | Sq Ft Price |
|---|---|---|---|---|
| 08/25/2025 08/25/25 | Pending | -- | -- | -- |
| 08/21/2025 08/21/25 | For Sale | $500,000 | -- | $355 / Sq Ft |
Purchase History
| Date | Type | Sale Price | Title Company |
|---|---|---|---|
| Warranty Deed | -- | None Available |
Similar Homes in Saratoga Springs, NY
Source: Global MLS
MLS Number: 202524286
APN: 411501 165.73-2-41.12
- 195 W Circular St
- 4 W Circular Ct
- 128 W Circular St
- 177 Elm St
- 159 Grand Ave
- 8 Newton Ave
- 154 Washington St
- 17 Oak St
- 116 West Ave Unit 309
- 8 Aletta St
- 139 Grand Ave
- 118 Washington St
- 29 Newton Ave
- 12 Bensonhurst Ave
- 108B Division St
- 27 Spa Dr
- 17D Cherry St
- Marvin Alley Plan at City Square - Single Family
- 79 Railroad Place Unit 301
- 305 W Circular St






