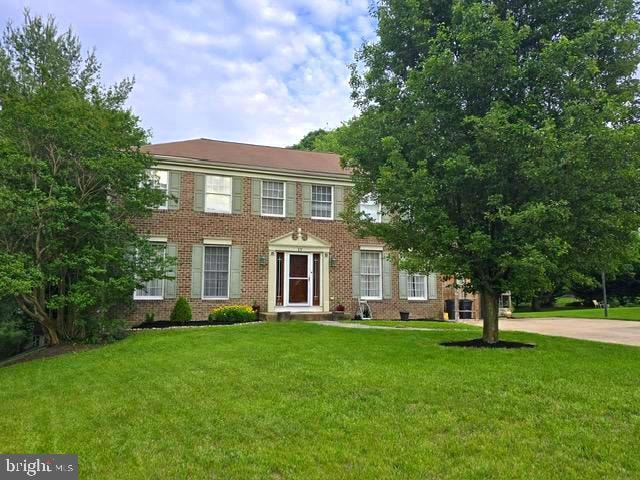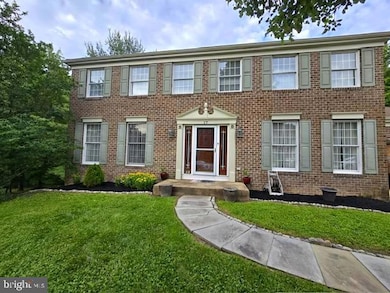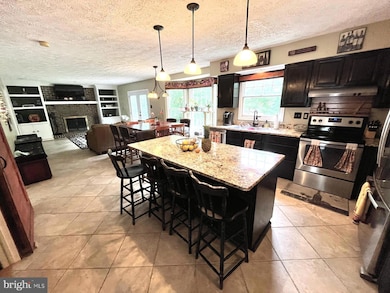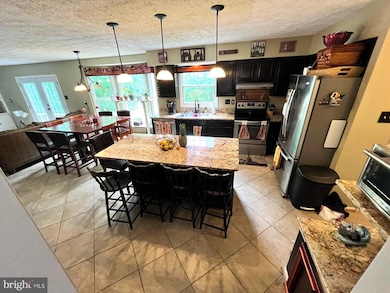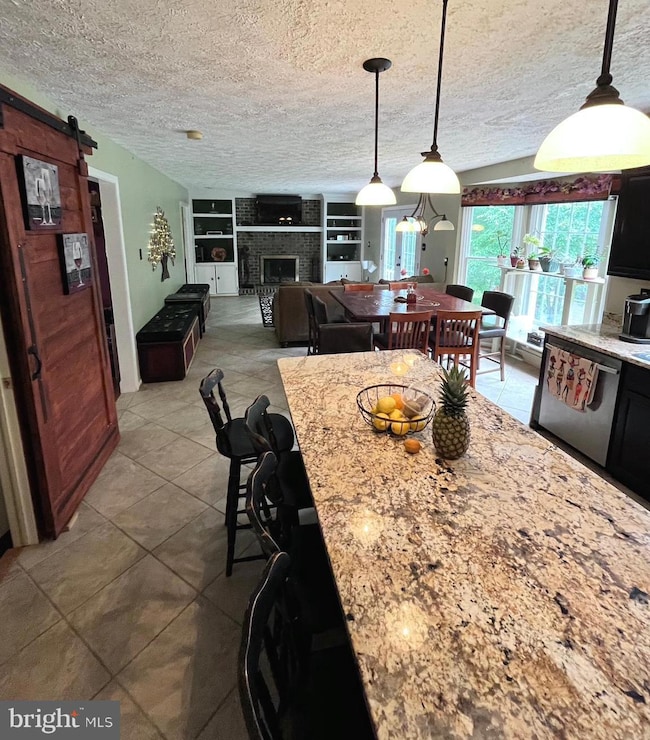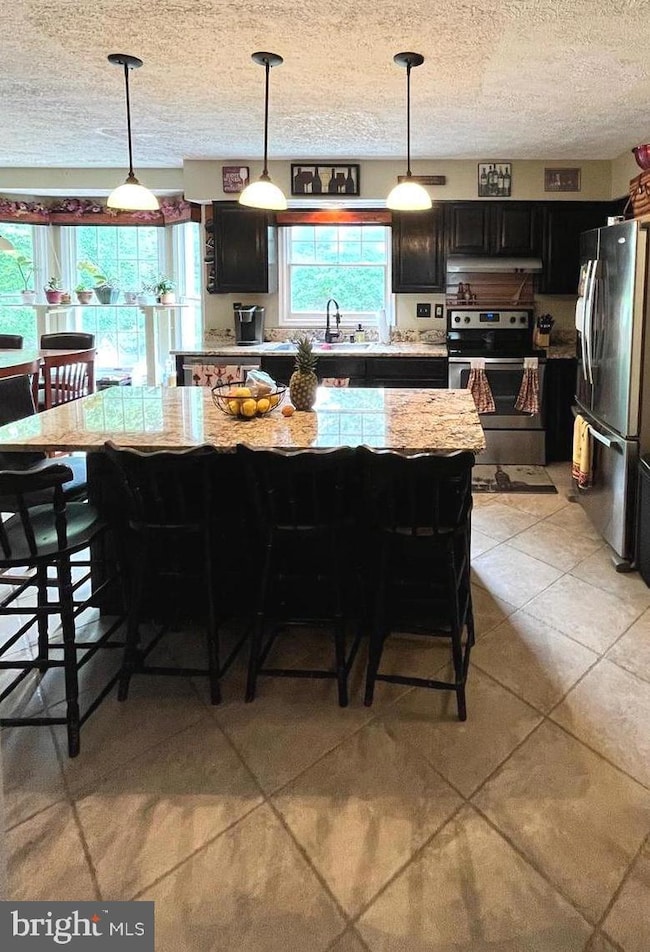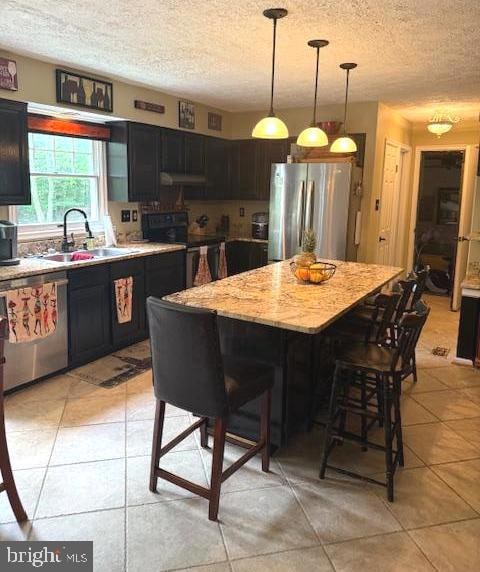
17 Biscay Ct Parkville, MD 21234
Estimated payment $3,149/month
Highlights
- View of Trees or Woods
- 0.43 Acre Lot
- Deck
- Seven Oaks Elementary School Rated 9+
- Colonial Architecture
- Traditional Floor Plan
About This Home
We have received multiple offers the seller is requesting highest and best by 8/14 @5pm.
Welcome to 17 Biscay Ct ! A spacious and beautifully maintained single-family home nestled on the largest lot in the neighborhood! This stunning 5-bedroom, 2 full and 2 half-bath residence offers a total of 3,829 sq ft of exceptional comfort, upgrades, and versatile living spaces perfect for today’s lifestyle and a 2.5% assumable mortgage interest rate.
Step inside to discover a bright and inviting layout, featuring a separate living room, formal dining room, and a cozy family room, perfect for entertaining or relaxing with loved ones. The heart of the home is complemented by thoughtful updates, including a new Trex deck installed in 2023, perfect for outdoor dining and gatherings.
Homeowners will appreciate the peace of mind offered by recent mechanical upgrades, such as a hot water heater replaced in 2019, a premium Aquasana Whole House Water Filtration System installed in 2021, and a brand new outdoor HVAC unit with new fan motor, coils, & board in 2025. Upstairs, you’ll find generously sized bedrooms, including a spacious primary suite with ample closet space. The 5th bedroom has access from the primary suite and is currently used as a dressing room, but is also ideal for an office or nursery. The finished lower level provides additional living space, ideal for a rec room, home office, or gym.
Situated on a quiet cul-de-sac, this property boasts the largest lot in the community, providing a sense of privacy and plenty of room for outdoor enjoyment.
Don’t miss your chance to own this well-appointed home in the heart of Parkville, close to shopping, dining, parks, and major commuter routes.
Home Details
Home Type
- Single Family
Est. Annual Taxes
- $5,351
Year Built
- Built in 1988
Lot Details
- 0.43 Acre Lot
- Cul-De-Sac
- Property has an invisible fence for dogs
- Landscaped
- No Through Street
- Backs to Trees or Woods
Home Design
- Colonial Architecture
- Brick Foundation
- Asphalt Roof
- Brick Front
Interior Spaces
- Property has 3 Levels
- Traditional Floor Plan
- Wet Bar
- Built-In Features
- Wood Ceilings
- Screen For Fireplace
- Fireplace Mantel
- Window Treatments
- Entrance Foyer
- Family Room
- Living Room
- Dining Room
- Office or Studio
- Game Room
- Workshop
- Wood Flooring
- Views of Woods
- Attic
- Finished Basement
Kitchen
- Electric Oven or Range
- Dishwasher
- Disposal
Bedrooms and Bathrooms
- 5 Bedrooms
- En-Suite Primary Bedroom
- En-Suite Bathroom
Laundry
- Laundry Room
- Dryer
- Washer
Parking
- On-Street Parking
- Off-Street Parking
Outdoor Features
- Deck
- Shed
Utilities
- Forced Air Zoned Cooling and Heating System
- Cooling System Utilizes Natural Gas
- Vented Exhaust Fan
- Natural Gas Water Heater
- Public Septic
Community Details
- No Home Owners Association
- Britinay Subdivision
Listing and Financial Details
- Tax Lot 63
- Assessor Parcel Number 04112100000604
Map
Home Values in the Area
Average Home Value in this Area
Tax History
| Year | Tax Paid | Tax Assessment Tax Assessment Total Assessment is a certain percentage of the fair market value that is determined by local assessors to be the total taxable value of land and additions on the property. | Land | Improvement |
|---|---|---|---|---|
| 2025 | $6,777 | $479,667 | -- | -- |
| 2024 | $6,777 | $441,533 | $0 | $0 |
| 2023 | $3,175 | $403,400 | $104,900 | $298,500 |
| 2022 | $6,060 | $397,633 | $0 | $0 |
| 2021 | $6,182 | $391,867 | $0 | $0 |
| 2020 | $6,182 | $386,100 | $104,900 | $281,200 |
| 2019 | $5,818 | $373,533 | $0 | $0 |
| 2018 | $5,279 | $360,967 | $0 | $0 |
| 2017 | $7,139 | $348,400 | $0 | $0 |
| 2016 | $6,240 | $333,000 | $0 | $0 |
| 2015 | $6,240 | $317,600 | $0 | $0 |
| 2014 | $6,240 | $302,200 | $0 | $0 |
Property History
| Date | Event | Price | Change | Sq Ft Price |
|---|---|---|---|---|
| 08/13/2025 08/13/25 | For Sale | $499,999 | 0.0% | $131 / Sq Ft |
| 08/13/2025 08/13/25 | Pending | -- | -- | -- |
| 08/10/2025 08/10/25 | Price Changed | $499,999 | -4.8% | $131 / Sq Ft |
| 07/16/2025 07/16/25 | Price Changed | $525,000 | -3.7% | $137 / Sq Ft |
| 06/01/2025 06/01/25 | For Sale | $545,000 | +58.0% | $142 / Sq Ft |
| 02/11/2014 02/11/14 | Sold | $345,000 | 0.0% | $90 / Sq Ft |
| 09/15/2013 09/15/13 | Pending | -- | -- | -- |
| 08/27/2013 08/27/13 | Price Changed | $345,000 | -5.5% | $90 / Sq Ft |
| 08/05/2013 08/05/13 | Price Changed | $365,000 | -3.9% | $95 / Sq Ft |
| 06/30/2013 06/30/13 | Price Changed | $380,000 | -2.6% | $99 / Sq Ft |
| 06/18/2013 06/18/13 | Price Changed | $390,000 | -2.5% | $102 / Sq Ft |
| 06/17/2013 06/17/13 | Price Changed | $400,000 | -2.4% | $104 / Sq Ft |
| 05/03/2013 05/03/13 | For Sale | $410,000 | -- | $107 / Sq Ft |
Purchase History
| Date | Type | Sale Price | Title Company |
|---|---|---|---|
| Deed | $34,500 | Sage Title Group Llc | |
| Interfamily Deed Transfer | -- | -- | |
| Interfamily Deed Transfer | -- | First Nations Title Agency | |
| Interfamily Deed Transfer | -- | -- | |
| Deed | $163,700 | -- |
Mortgage History
| Date | Status | Loan Amount | Loan Type |
|---|---|---|---|
| Open | $293,184 | FHA | |
| Closed | $333,485 | FHA | |
| Previous Owner | $191,150 | New Conventional | |
| Previous Owner | $191,150 | New Conventional | |
| Previous Owner | $241,800 | Credit Line Revolving | |
| Previous Owner | $99,000 | Credit Line Revolving |
Similar Homes in Parkville, MD
Source: Bright MLS
MLS Number: MDBC2129588
APN: 11-2100000604
- 9917 Finney Dr
- 9534 Burton Ave
- 3615 Melanie Rd
- 9606 Oak Summit Ave
- 9928 Nearbrook Ln
- 4 Acre Ct
- 0 Ave Unit MDBC2091286
- 3008 Summit Ave
- 9036 Simms Ct
- 24 Havenfield Dr
- 3111 Northwind Rd
- 9634 10th Ave
- 10001 Perine Ln
- 9529 Fuller Ave
- 9415 Ridgely Ave
- 9936 Harford Rd
- 3145 E Joppa Rd Unit MILTON
- 3145 E Joppa Rd
- 9509 Orbitan Ct
- 19 Perry Woods Ct
- 11 Springtowne Cir
- 9415 Joppa Pond Rd
- 55 Insley Way
- 2926 Aspen Hill Rd
- 53 Bayberry Rd
- 11 Springtowne Cir
- 9150 Parkland Rd
- 3776 Timahoe Cir
- 3831 E Joppa Rd
- 9155 Throgmorton Rd
- 8501 Walther Blvd
- 2910 Scherer Ave Unit B
- 9236 Old Harford Rd Unit BASEMENT
- 3413 Moultree Place
- 21 Monhegan Ct
- 8517 Heathrow Ct
- 1 Waldmann Mill Ct
- 2503 Lakewood Ct
- 1 Jack Pine Place
- 35 Medici Ct
