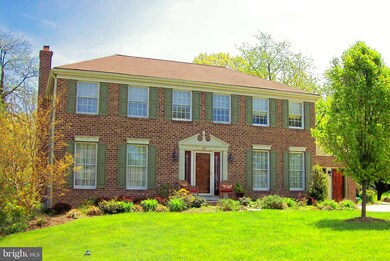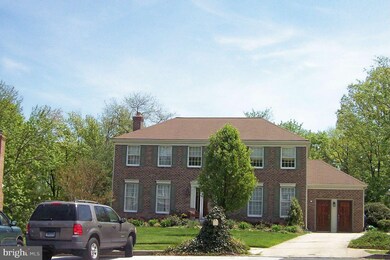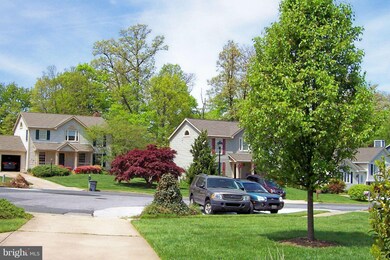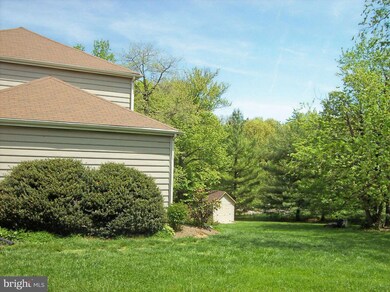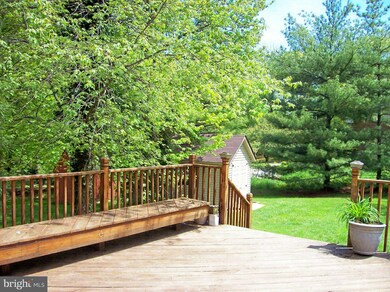
17 Biscay Ct Parkville, MD 21234
Highlights
- View of Trees or Woods
- Colonial Architecture
- Traditional Floor Plan
- 0.43 Acre Lot
- Deck
- Backs to Trees or Woods
About This Home
As of February 2014Third Party approval in at list price, taking back-up offers. Here is a deal you should not miss! Price adjustment on this beautiful, true 5 bdrm Colonial on a Cul-de-sac with the lrgst lot in neighborhood at a whopping .43 acre. Some features include wonderful first floor living space as well as amazing family/rec room on LL. Bank has adjusted commission as part of their approval.
Last Agent to Sell the Property
Douglas Realty, LLC License #529778 Listed on: 05/03/2013

Last Buyer's Agent
Casie Yarn
EXP Realty, LLC License #644749

Home Details
Home Type
- Single Family
Est. Annual Taxes
- $6,338
Year Built
- Built in 1988
Lot Details
- 0.43 Acre Lot
- Cul-De-Sac
- Property has an invisible fence for dogs
- Landscaped
- No Through Street
- The property's topography is sloped
- Backs to Trees or Woods
- Property is in very good condition
Home Design
- Colonial Architecture
- Asphalt Roof
- Brick Front
Interior Spaces
- Property has 3 Levels
- Traditional Floor Plan
- Wet Bar
- Built-In Features
- Wood Ceilings
- Screen For Fireplace
- Fireplace Mantel
- Window Treatments
- Entrance Foyer
- Family Room
- Living Room
- Dining Room
- Office or Studio
- Game Room
- Workshop
- Wood Flooring
- Views of Woods
- Attic
Kitchen
- Electric Oven or Range
- Dishwasher
- Disposal
Bedrooms and Bathrooms
- 5 Bedrooms
- En-Suite Primary Bedroom
- En-Suite Bathroom
- 4 Bathrooms
Laundry
- Laundry Room
- Dryer
- Washer
Finished Basement
- Heated Basement
- Walk-Out Basement
- Basement Fills Entire Space Under The House
- Rear Basement Entry
- Shelving
Parking
- On-Street Parking
- Off-Street Parking
Outdoor Features
- Deck
- Shed
Schools
- Carney Elementary School
- Pine Grove Middle School
Utilities
- Forced Air Zoned Cooling and Heating System
- Cooling System Utilizes Natural Gas
- Vented Exhaust Fan
- Natural Gas Water Heater
- Public Septic
Community Details
- No Home Owners Association
- Britinay Subdivision
Listing and Financial Details
- Tax Lot 63
- Assessor Parcel Number 04112100000604
Ownership History
Purchase Details
Home Financials for this Owner
Home Financials are based on the most recent Mortgage that was taken out on this home.Purchase Details
Home Financials for this Owner
Home Financials are based on the most recent Mortgage that was taken out on this home.Purchase Details
Home Financials for this Owner
Home Financials are based on the most recent Mortgage that was taken out on this home.Purchase Details
Similar Homes in Parkville, MD
Home Values in the Area
Average Home Value in this Area
Purchase History
| Date | Type | Sale Price | Title Company |
|---|---|---|---|
| Deed | $34,500 | Sage Title Group Llc | |
| Interfamily Deed Transfer | -- | -- | |
| Interfamily Deed Transfer | -- | First Nations Title Agency | |
| Interfamily Deed Transfer | -- | -- | |
| Deed | $163,700 | -- |
Mortgage History
| Date | Status | Loan Amount | Loan Type |
|---|---|---|---|
| Open | $293,184 | FHA | |
| Closed | $333,485 | FHA | |
| Previous Owner | $191,150 | New Conventional | |
| Previous Owner | $191,150 | New Conventional | |
| Previous Owner | $241,800 | Credit Line Revolving | |
| Previous Owner | $99,000 | Credit Line Revolving |
Property History
| Date | Event | Price | Change | Sq Ft Price |
|---|---|---|---|---|
| 07/16/2025 07/16/25 | Price Changed | $525,000 | -3.7% | $137 / Sq Ft |
| 06/01/2025 06/01/25 | For Sale | $545,000 | +58.0% | $142 / Sq Ft |
| 02/11/2014 02/11/14 | Sold | $345,000 | 0.0% | $90 / Sq Ft |
| 09/15/2013 09/15/13 | Pending | -- | -- | -- |
| 08/27/2013 08/27/13 | Price Changed | $345,000 | -5.5% | $90 / Sq Ft |
| 08/05/2013 08/05/13 | Price Changed | $365,000 | -3.9% | $95 / Sq Ft |
| 06/30/2013 06/30/13 | Price Changed | $380,000 | -2.6% | $99 / Sq Ft |
| 06/18/2013 06/18/13 | Price Changed | $390,000 | -2.5% | $102 / Sq Ft |
| 06/17/2013 06/17/13 | Price Changed | $400,000 | -2.4% | $104 / Sq Ft |
| 05/03/2013 05/03/13 | For Sale | $410,000 | -- | $107 / Sq Ft |
Tax History Compared to Growth
Tax History
| Year | Tax Paid | Tax Assessment Tax Assessment Total Assessment is a certain percentage of the fair market value that is determined by local assessors to be the total taxable value of land and additions on the property. | Land | Improvement |
|---|---|---|---|---|
| 2025 | $6,777 | $479,667 | -- | -- |
| 2024 | $6,777 | $441,533 | $0 | $0 |
| 2023 | $3,175 | $403,400 | $104,900 | $298,500 |
| 2022 | $6,060 | $397,633 | $0 | $0 |
| 2021 | $6,182 | $391,867 | $0 | $0 |
| 2020 | $6,182 | $386,100 | $104,900 | $281,200 |
| 2019 | $5,818 | $373,533 | $0 | $0 |
| 2018 | $5,279 | $360,967 | $0 | $0 |
| 2017 | $7,139 | $348,400 | $0 | $0 |
| 2016 | $6,240 | $333,000 | $0 | $0 |
| 2015 | $6,240 | $317,600 | $0 | $0 |
| 2014 | $6,240 | $302,200 | $0 | $0 |
Agents Affiliated with this Home
-
Ebony McArthur

Seller's Agent in 2025
Ebony McArthur
McArthur Realty Group
(410) 963-8249
2 in this area
121 Total Sales
-
Susan Myszkowski

Seller's Agent in 2014
Susan Myszkowski
Douglas Realty, LLC
(443) 831-5669
2 in this area
13 Total Sales
-

Buyer's Agent in 2014
Casie Yarn
EXP Realty, LLC
(443) 886-6704
Map
Source: Bright MLS
MLS Number: 1003493788
APN: 11-2100000604
- 9710 Magledt Rd
- 9711 Magledt Rd
- 9606 Oak Summit Ave
- 0 Ave Unit MDBC2091286
- 3216 E Joppa Rd
- 9834 Harford Rd
- 9634 10th Ave
- 9902 Harford Rd
- 9828 Magledt Rd
- 10001 Perine Ln
- 9103 Simms Ave
- 9529 Fuller Ave
- 3145 E Joppa Rd
- 9428 Ridgely Ave
- 9402 Hines Estates Dr
- 4 Beaver Pond Cir
- 3608 Fawn Spring Ct
- 2911 Erie Ave
- 10031 Whitaker Way
- 9441 Joppa Pond Rd

