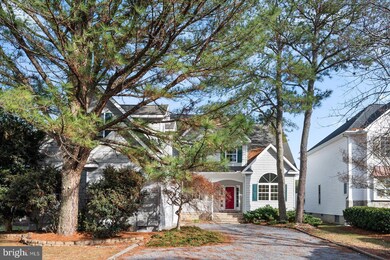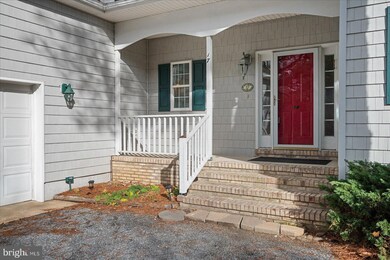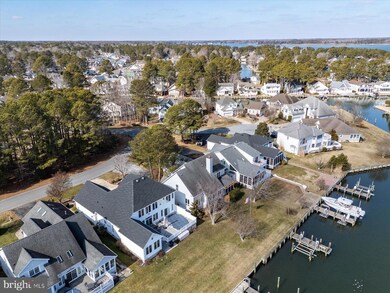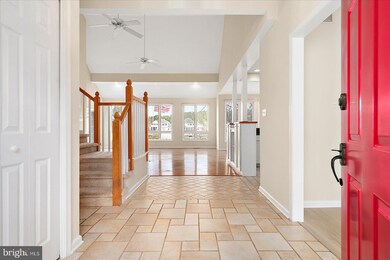
17 Boatswain Dr Berlin, MD 21811
Highlights
- 50 Feet of Waterfront
- Marina
- Golf Club
- Showell Elementary School Rated A-
- Boat Ramp
- Bar or Lounge
About This Home
As of February 2025Welcome to the home you have been waiting for! This Steve Faulk custom built home in Harbor Village is perfectly designed to enjoy one of the best locations Ocean Pines has to offer. Tucked away in a quiet neighborhood with beautiful views, quick and easy bridge-free access to St Martin's River, and in close proximity to the yacht club, country club, golf course, and pools, this location is ideal. Just some of the features include a first floor primary bedroom with en suite, cathedral ceilings, formal dining room, gas fireplace, three season room, dock with boat lift, tankless water heater, premium gutter guards, whole house air filter, claw foot tub, and many more! There's a two car attached garage, numerous built-ins, loft spaces, and a huge walk-in storage area on the second floor that provides plenty of storage. Never been a rental and only had one year-round owner. Homes like this don't come on the market often, don't wait to see it, schedule your appointment today! **Be sure to click on the camera icon for the iGuide Virtual Walkthrough!**
Last Agent to Sell the Property
Berkshire Hathaway HomeServices PenFed Realty - OP License #654308 Listed on: 02/14/2025

Home Details
Home Type
- Single Family
Est. Annual Taxes
- $5,486
Year Built
- Built in 1998
Lot Details
- 0.27 Acre Lot
- 50 Feet of Waterfront
- Home fronts navigable water
- Property is zoned R-3
HOA Fees
- $78 Monthly HOA Fees
Parking
- 2 Car Attached Garage
- Side Facing Garage
- Gravel Driveway
Home Design
- Coastal Architecture
- Block Foundation
- Stick Built Home
Interior Spaces
- 2,616 Sq Ft Home
- Property has 2 Levels
- Open Floorplan
- Ceiling Fan
- Gas Fireplace
- Combination Kitchen and Living
- Dining Area
- Carpet
Kitchen
- Breakfast Area or Nook
- Electric Oven or Range
- Built-In Microwave
- Dishwasher
- Disposal
Bedrooms and Bathrooms
- En-Suite Bathroom
- Soaking Tub
- Walk-in Shower
Laundry
- Dryer
- Washer
Outdoor Features
- Water Access
- Property is near a canal
Location
- Flood Risk
Schools
- Showell Elementary School
- Stephen Decatur Middle School
- Stephen Decatur High School
Utilities
- Central Air
- Back Up Gas Heat Pump System
- Vented Exhaust Fan
- Tankless Water Heater
- Natural Gas Water Heater
Listing and Financial Details
- Tax Lot 17
- Assessor Parcel Number 2403140156
Community Details
Overview
- $150 Capital Contribution Fee
- Association fees include common area maintenance, management, reserve funds
- Ocean Pines Association
- Ocean Pines Harbor Village Subdivision
- Community Lake
Amenities
- Picnic Area
- Common Area
- Clubhouse
- Community Center
- Meeting Room
- Party Room
- Community Dining Room
- Community Library
- Recreation Room
- Bar or Lounge
Recreation
- Boat Ramp
- Boat Dock
- Pier or Dock
- Marina
- Beach
- Golf Club
- Golf Course Community
- Golf Course Membership Available
- Private Beach Club
- Tennis Courts
- Baseball Field
- Soccer Field
- Community Basketball Court
- Community Playground
- Community Indoor Pool
- Pool Membership Available
- Putting Green
- Recreational Area
- Jogging Path
Security
- Security Service
Ownership History
Purchase Details
Home Financials for this Owner
Home Financials are based on the most recent Mortgage that was taken out on this home.Purchase Details
Purchase Details
Similar Homes in Berlin, MD
Home Values in the Area
Average Home Value in this Area
Purchase History
| Date | Type | Sale Price | Title Company |
|---|---|---|---|
| Deed | $1,000,100 | Lakeside Title | |
| Deed | -- | -- | |
| Deed | $70,000 | -- |
Mortgage History
| Date | Status | Loan Amount | Loan Type |
|---|---|---|---|
| Closed | -- | No Value Available |
Property History
| Date | Event | Price | Change | Sq Ft Price |
|---|---|---|---|---|
| 02/28/2025 02/28/25 | Sold | $1,000,100 | +14.3% | $382 / Sq Ft |
| 02/17/2025 02/17/25 | Pending | -- | -- | -- |
| 02/14/2025 02/14/25 | For Sale | $874,900 | -- | $334 / Sq Ft |
Tax History Compared to Growth
Tax History
| Year | Tax Paid | Tax Assessment Tax Assessment Total Assessment is a certain percentage of the fair market value that is determined by local assessors to be the total taxable value of land and additions on the property. | Land | Improvement |
|---|---|---|---|---|
| 2024 | $5,462 | $573,300 | $253,700 | $319,600 |
| 2023 | $5,313 | $557,600 | $0 | $0 |
| 2022 | $5,163 | $541,900 | $0 | $0 |
| 2021 | $5,036 | $526,200 | $227,500 | $298,700 |
| 2020 | $4,984 | $520,833 | $0 | $0 |
| 2019 | $4,928 | $515,467 | $0 | $0 |
| 2018 | $4,678 | $510,100 | $217,500 | $292,600 |
| 2017 | $4,606 | $493,933 | $0 | $0 |
| 2016 | -- | $477,767 | $0 | $0 |
| 2015 | -- | $461,600 | $0 | $0 |
| 2014 | $3,457 | $461,600 | $0 | $0 |
Agents Affiliated with this Home
-
Dan O'Hare

Seller's Agent in 2025
Dan O'Hare
Berkshire Hathaway HomeServices PenFed Realty - OP
(646) 644-7173
47 in this area
84 Total Sales
-
Sharyn O'Hare
S
Seller Co-Listing Agent in 2025
Sharyn O'Hare
Berkshire Hathaway HomeServices PenFed Realty - OP
(410) 603-4777
12 in this area
12 Total Sales
-
Thomas Burdett

Buyer's Agent in 2025
Thomas Burdett
Keller Williams Realty
(410) 726-8074
5 in this area
200 Total Sales
Map
Source: Bright MLS
MLS Number: MDWO2028598
APN: 03-140156
- 30 Boatswain Dr
- 119 Mumfords Landing Rd
- 1 Windward Ct
- 392 Ocean Pkwy
- 1404 N Chase St N
- 1306 Mchenry Ct
- 41 Sundial Cir
- 10 Riverside Ct
- 117 Hingham Ln
- 3 Starfish Ln
- 21 Links Ln
- 354 Ocean Pkwy
- 114 Hingham Ln Unit 21
- 20 Links Ln
- 536 Yacht Club Dr
- 26 Watergreen Ln
- 932 Yacht Club Dr
- 19 Twilight Ct
- 0 A Pines Point A Unit A23
- 252 Windjammer Rd






