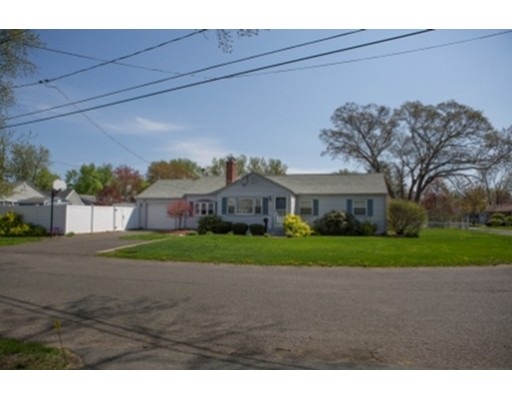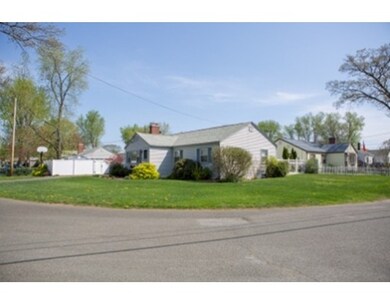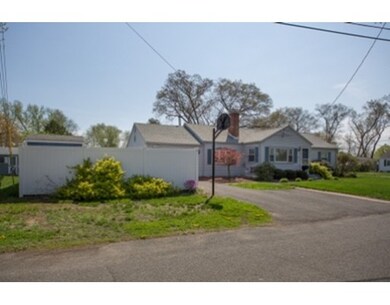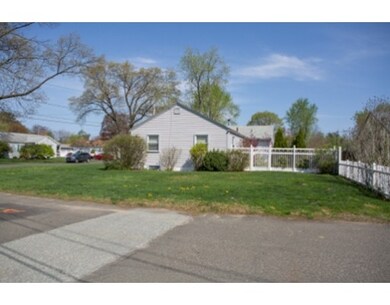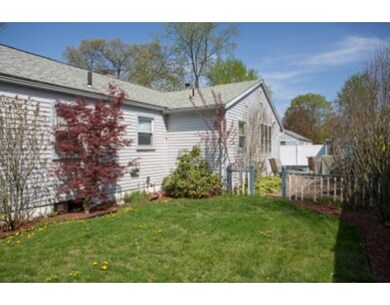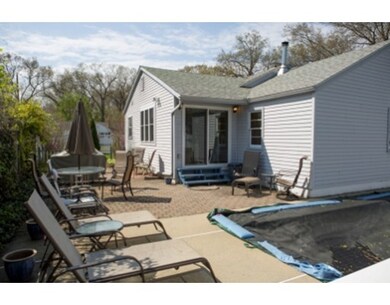
17 Boulay Cir Chicopee, MA 01020
Fairview NeighborhoodAbout This Home
As of March 2022This wonderful seven room, three bedroom ranch will blow you away! The home features two full baths,wood flooring, fire placed living room and a large family room with wood stove. The family room opens to a beautiful patio area and your amazing in ground pool. The home is located on a corner lot with a fenced in rear and side yard. The roof and windows are newer with a one car attached garage. The basement is partially finished and has a separate laundry area and work space. The boiler is brand new with accompanying hot water heater. Nothing to do here but move in, grab your swim trunks and enjoy!
Home Details
Home Type
Single Family
Est. Annual Taxes
$5,126
Year Built
1955
Lot Details
0
Listing Details
- Lot Description: Corner, Paved Drive, Level
- Property Type: Single Family
- Single Family Type: Detached
- Style: Ranch
- Lead Paint: Unknown
- Year Round: Yes
- Year Built Description: Actual
- Special Features: None
- Property Sub Type: Detached
- Year Built: 1955
Interior Features
- Has Basement: Yes
- Fireplaces: 2
- Number of Rooms: 7
- Amenities: Public Transportation, Shopping
- Energy: Insulated Windows, Insulated Doors
- Flooring: Wood, Tile, Vinyl
- Insulation: Full
- Basement: Full, Partially Finished
- Bedroom 2: First Floor
- Bedroom 3: First Floor
- Bathroom #1: First Floor
- Bathroom #2: Basement
- Kitchen: First Floor
- Laundry Room: Basement
- Living Room: First Floor
- Master Bedroom: First Floor
- Dining Room: First Floor
- Family Room: First Floor
- No Bedrooms: 3
- Full Bathrooms: 2
- Oth1 Room Name: Exercise Room
- Main Lo: M95248
- Main So: NB1813
- Estimated Sq Ft: 1504.00
Exterior Features
- Construction: Frame
- Exterior: Vinyl
- Exterior Features: Patio, Pool - Inground, Gutters, Storage Shed, Sprinkler System, Fenced Yard
- Foundation: Poured Concrete
Garage/Parking
- Garage Parking: Attached
- Garage Spaces: 1
- Parking: Off-Street
- Parking Spaces: 4
Utilities
- Hot Water: Natural Gas, Tank
- Sewer: City/Town Sewer
- Water: City/Town Water
Lot Info
- Assessor Parcel Number: M:0652 P:00001
- Zoning: r1
- Acre: 0.20
- Lot Size: 8712.00
Ownership History
Purchase Details
Purchase Details
Home Financials for this Owner
Home Financials are based on the most recent Mortgage that was taken out on this home.Purchase Details
Home Financials for this Owner
Home Financials are based on the most recent Mortgage that was taken out on this home.Purchase Details
Home Financials for this Owner
Home Financials are based on the most recent Mortgage that was taken out on this home.Purchase Details
Home Financials for this Owner
Home Financials are based on the most recent Mortgage that was taken out on this home.Similar Homes in the area
Home Values in the Area
Average Home Value in this Area
Purchase History
| Date | Type | Sale Price | Title Company |
|---|---|---|---|
| Quit Claim Deed | -- | None Available | |
| Quit Claim Deed | -- | None Available | |
| Deed | $350,000 | None Available | |
| Deed | $350,000 | None Available | |
| Not Resolvable | $240,000 | -- | |
| Deed | $215,500 | -- | |
| Deed | $118,000 | -- | |
| Deed | $215,500 | -- | |
| Deed | $118,000 | -- |
Mortgage History
| Date | Status | Loan Amount | Loan Type |
|---|---|---|---|
| Previous Owner | $228,000 | New Conventional | |
| Previous Owner | $193,950 | Purchase Money Mortgage | |
| Previous Owner | $106,300 | No Value Available | |
| Previous Owner | $118,250 | Purchase Money Mortgage |
Property History
| Date | Event | Price | Change | Sq Ft Price |
|---|---|---|---|---|
| 03/31/2022 03/31/22 | Sold | $350,000 | +9.4% | $233 / Sq Ft |
| 02/22/2022 02/22/22 | Pending | -- | -- | -- |
| 02/17/2022 02/17/22 | For Sale | $319,900 | +33.3% | $213 / Sq Ft |
| 08/28/2017 08/28/17 | Sold | $240,000 | -5.9% | $160 / Sq Ft |
| 07/26/2017 07/26/17 | Pending | -- | -- | -- |
| 06/16/2017 06/16/17 | Price Changed | $254,999 | -0.8% | $170 / Sq Ft |
| 06/09/2017 06/09/17 | Price Changed | $257,000 | -3.0% | $171 / Sq Ft |
| 05/03/2017 05/03/17 | For Sale | $264,900 | -- | $176 / Sq Ft |
Tax History Compared to Growth
Tax History
| Year | Tax Paid | Tax Assessment Tax Assessment Total Assessment is a certain percentage of the fair market value that is determined by local assessors to be the total taxable value of land and additions on the property. | Land | Improvement |
|---|---|---|---|---|
| 2025 | $5,126 | $338,100 | $103,600 | $234,500 |
| 2024 | $4,866 | $329,700 | $101,600 | $228,100 |
| 2023 | $4,062 | $268,100 | $92,300 | $175,800 |
| 2022 | $3,913 | $230,300 | $80,300 | $150,000 |
| 2021 | $3,735 | $212,100 | $73,000 | $139,100 |
| 2020 | $3,597 | $206,000 | $75,000 | $131,000 |
| 2019 | $3,552 | $197,800 | $75,000 | $122,800 |
| 2018 | $3,483 | $190,200 | $71,400 | $118,800 |
| 2017 | $3,189 | $184,200 | $66,700 | $117,500 |
| 2016 | $3,237 | $191,400 | $66,700 | $124,700 |
| 2015 | $3,224 | $183,800 | $66,700 | $117,100 |
| 2014 | $1,612 | $183,800 | $66,700 | $117,100 |
Agents Affiliated with this Home
-

Seller's Agent in 2022
Carlos Dos Santos
Ideal Real Estate Services, Inc.
(413) 531-1159
4 in this area
58 Total Sales
-

Buyer's Agent in 2022
Cheryl Pitt
Gallagher Real Estate
(413) 596-6711
5 in this area
35 Total Sales
-

Seller's Agent in 2017
John Brunelle
B & B Real Estate
(413) 210-6448
4 in this area
128 Total Sales
Map
Source: MLS Property Information Network (MLS PIN)
MLS Number: 72157949
APN: CHIC-000652-000000-000001
- 42 Jacob St
- 22 Keddy Blvd
- 41 Yvette St
- 12 Allen St
- 592 Prospect St
- 631 James St
- 77 Reed St
- 49 Roberts Pond Ln
- 72 College St
- 104 Johnson Rd Unit 905
- 24 Blanchard St
- 26 Horseshoe Dr Unit 26
- 66 Applewood Dr Unit 66
- 721 Pendleton Ave
- 49 Anson St
- 24 Factory Place
- 151 Partridge Ln
- 209 Casey Dr
- 13 Applewood Dr
- 1285 Pendleton Ave
