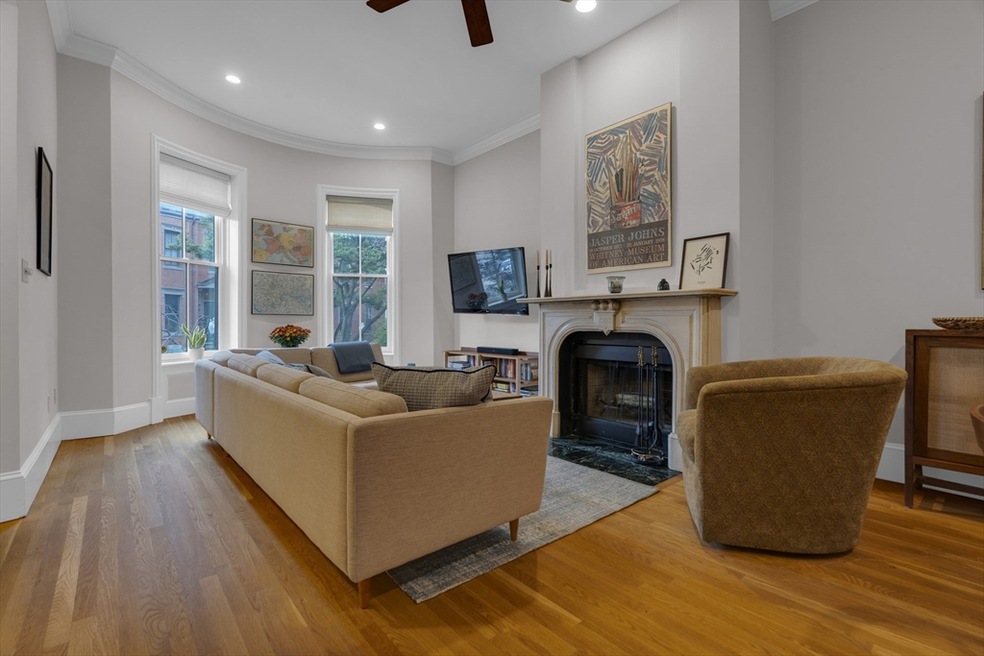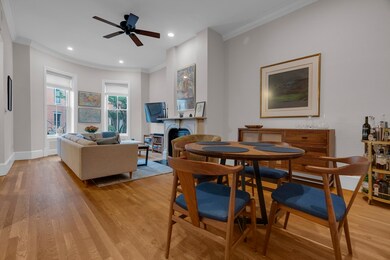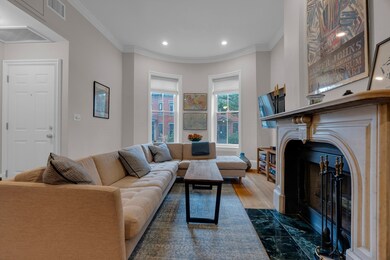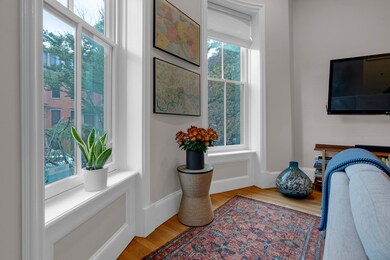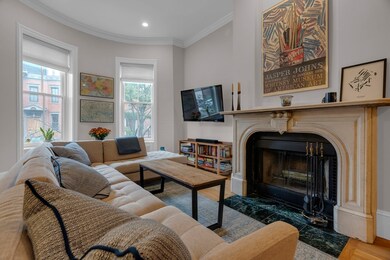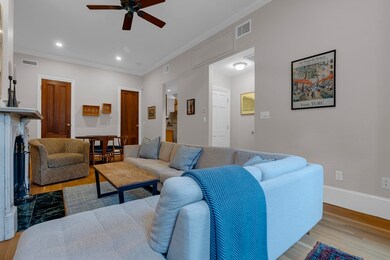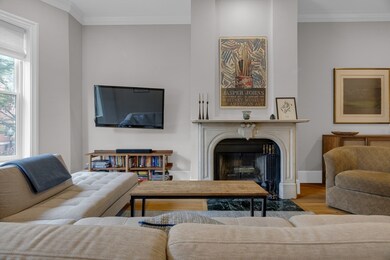
17 Braddock Park Unit 2 Boston, MA 02116
South End NeighborhoodHighlights
- Deck
- Rowhouse Architecture
- 1 Fireplace
- Property is near public transit
- Wood Flooring
- 2-minute walk to Carleton Court Dog Park
About This Home
As of November 2024Perfect one-bedroom, parlor level home on picturesque Braddock Park! Enter to a lovely bow front living/dining room with high ceilings, recessed lighting, and extra large windows. The oversized wood-burning fireplace with original marble mantel adds warmth and character to the gracious living space. Contemporary kitchen features gas cooking. Oversized natural wood period-style doors accent the space. The generously proportioned bedroom offers two closets, including a fully built-out walk-in, plus a bay window that provides space to tuck a workstation, reminding you that you are on the parlor level with all its architectural flourish. A glass door from the bedroom opens to large deck for three-season outdoor relaxation. Central air conditioning, laundry, and beautiful hardwood floors throughout. Current owners have made numerous upgrades including all new HVAC system in 2024. All this immediately adjacent to the SW Corridor Park and everything the Back Bay and South End have to offer.
Last Agent to Sell the Property
Keller Williams Realty Boston-Metro | Back Bay Listed on: 10/04/2024

Co-Listed By
Steven Cohen
Keller Williams Realty Boston-Metro | Back Bay
Last Buyer's Agent
Keller Williams Realty Boston-Metro | Back Bay Listed on: 10/04/2024

Property Details
Home Type
- Condominium
Est. Annual Taxes
- $8,388
Year Built
- Built in 1865
HOA Fees
- $125 Monthly HOA Fees
Home Design
- Rowhouse Architecture
- Brick Exterior Construction
Interior Spaces
- 747 Sq Ft Home
- 1-Story Property
- 1 Fireplace
- Intercom
Kitchen
- Range<<rangeHoodToken>>
- Freezer
- Dishwasher
Flooring
- Wood
- Tile
Bedrooms and Bathrooms
- 1 Bedroom
- 1 Full Bathroom
Laundry
- Laundry in unit
- Dryer
- Washer
Parking
- On-Street Parking
- Open Parking
Outdoor Features
- Deck
Location
- Property is near public transit
- Property is near schools
Utilities
- Central Air
- 1 Cooling Zone
- 1 Heating Zone
- Heating Available
Listing and Financial Details
- Assessor Parcel Number W:04 P:00759 S:004,4758626
Community Details
Overview
- Association fees include water, sewer, insurance, maintenance structure, reserve funds
- 3 Units
Amenities
- Shops
Recreation
- Park
- Jogging Path
- Bike Trail
Ownership History
Purchase Details
Home Financials for this Owner
Home Financials are based on the most recent Mortgage that was taken out on this home.Purchase Details
Home Financials for this Owner
Home Financials are based on the most recent Mortgage that was taken out on this home.Purchase Details
Purchase Details
Home Financials for this Owner
Home Financials are based on the most recent Mortgage that was taken out on this home.Similar Homes in the area
Home Values in the Area
Average Home Value in this Area
Purchase History
| Date | Type | Sale Price | Title Company |
|---|---|---|---|
| Condominium Deed | $885,000 | None Available | |
| Condominium Deed | $885,000 | None Available | |
| Condominium Deed | $775,000 | -- | |
| Condominium Deed | $775,000 | -- | |
| Deed | -- | -- | |
| Deed | -- | -- | |
| Deed | $232,000 | -- | |
| Deed | $232,000 | -- |
Mortgage History
| Date | Status | Loan Amount | Loan Type |
|---|---|---|---|
| Previous Owner | $577,000 | Stand Alone Refi Refinance Of Original Loan | |
| Previous Owner | $581,250 | New Conventional | |
| Previous Owner | $185,600 | Purchase Money Mortgage |
Property History
| Date | Event | Price | Change | Sq Ft Price |
|---|---|---|---|---|
| 11/12/2024 11/12/24 | Sold | $885,000 | -1.1% | $1,185 / Sq Ft |
| 10/14/2024 10/14/24 | Pending | -- | -- | -- |
| 10/04/2024 10/04/24 | For Sale | $895,000 | +15.5% | $1,198 / Sq Ft |
| 04/17/2019 04/17/19 | Sold | $775,000 | -1.8% | $1,037 / Sq Ft |
| 02/13/2019 02/13/19 | Pending | -- | -- | -- |
| 02/06/2019 02/06/19 | For Sale | $789,000 | -- | $1,056 / Sq Ft |
Tax History Compared to Growth
Tax History
| Year | Tax Paid | Tax Assessment Tax Assessment Total Assessment is a certain percentage of the fair market value that is determined by local assessors to be the total taxable value of land and additions on the property. | Land | Improvement |
|---|---|---|---|---|
| 2025 | $9,265 | $800,100 | $0 | $800,100 |
| 2024 | $8,388 | $769,500 | $0 | $769,500 |
| 2023 | $8,020 | $746,700 | $0 | $746,700 |
| 2022 | $7,738 | $711,200 | $0 | $711,200 |
| 2021 | $7,589 | $711,200 | $0 | $711,200 |
| 2020 | $7,056 | $668,200 | $0 | $668,200 |
| 2019 | $6,838 | $648,800 | $0 | $648,800 |
| 2018 | $6,415 | $612,100 | $0 | $612,100 |
| 2017 | $6,118 | $577,700 | $0 | $577,700 |
| 2016 | $6,111 | $555,500 | $0 | $555,500 |
| 2015 | $6,910 | $570,600 | $0 | $570,600 |
| 2014 | $6,587 | $523,600 | $0 | $523,600 |
Agents Affiliated with this Home
-
Steven Cohen Team

Seller's Agent in 2024
Steven Cohen Team
Keller Williams Realty Boston-Metro | Back Bay
(617) 861-3636
188 in this area
482 Total Sales
-
S
Seller Co-Listing Agent in 2024
Steven Cohen
Keller Williams Realty Boston-Metro | Back Bay
-
Marc DeNoia

Seller's Agent in 2019
Marc DeNoia
RE/MAX Real Estate Center
(617) 970-5447
11 in this area
18 Total Sales
Map
Source: MLS Property Information Network (MLS PIN)
MLS Number: 73298636
APN: CBOS-000000-000004-000759-000004
- 12 Braddock Park Unit 1
- 416 Columbus Ave Unit 4
- 206 W Brookline St Unit 2
- 230-232 W Newton St Unit B
- 171 Warren Ave Unit 2
- 191 W Canton St Unit 1
- 68 W Rutland Square
- 250 W Newton St Unit 2
- 69 Saint Botolph St Unit 1
- 16 Harcourt St Unit 8D
- 15 Garrison St Unit 7
- 8 Garrison St Unit 110
- 8 Garrison St Unit 100
- 8 Garrison St Unit 104
- 19 Greenwich Park Unit 5
- 504 Columbus Ave Unit 5
- 256 W Newton St Unit 1
- 30 Cumberland St
- 24 Greenwich Park Unit 2
- 119 Saint Botolph St Unit 2
