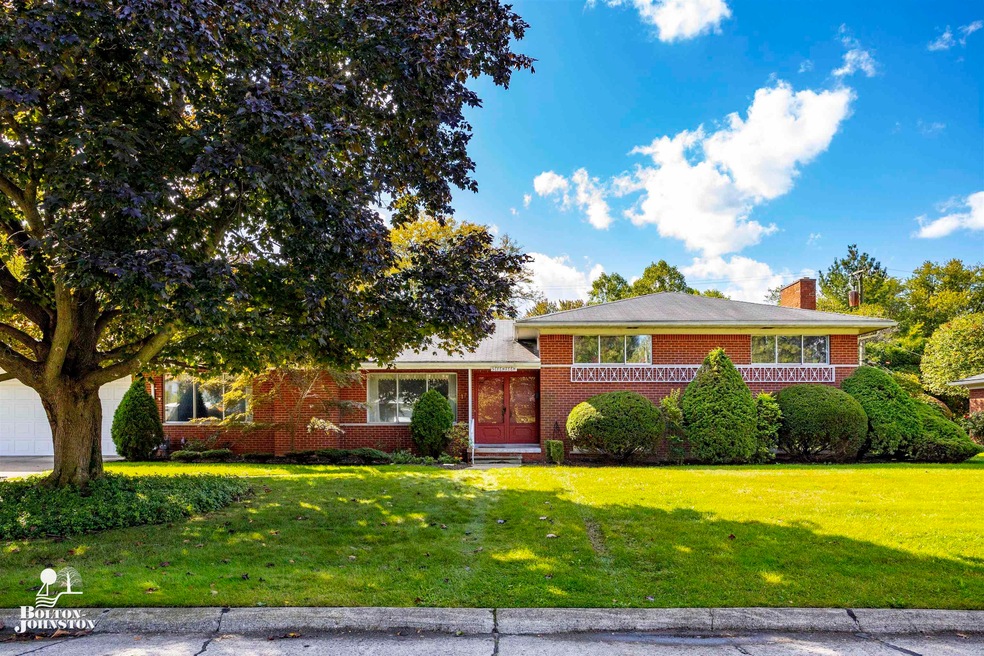
$525,000
- 5 Beds
- 2.5 Baths
- 3,856 Sq Ft
- 21838 van K Dr
- Grosse Pointe Woods, MI
Rare offering in this Mid Century inspired home with highly desirable open concept layout- steps form Lake St. Clair! Stunning high end open concept kitchen w/ custom solid Cherry Wood cabinets, 6-burner pro gas range, commercial stainless steel range hood, Sub Zero refrigerator, and 2 Gaggenau steam oven and pizza convection oven. The ideal layout for entertaining w/ large sun filled family
Ryan Berns Jim Saros Real Estate Services
