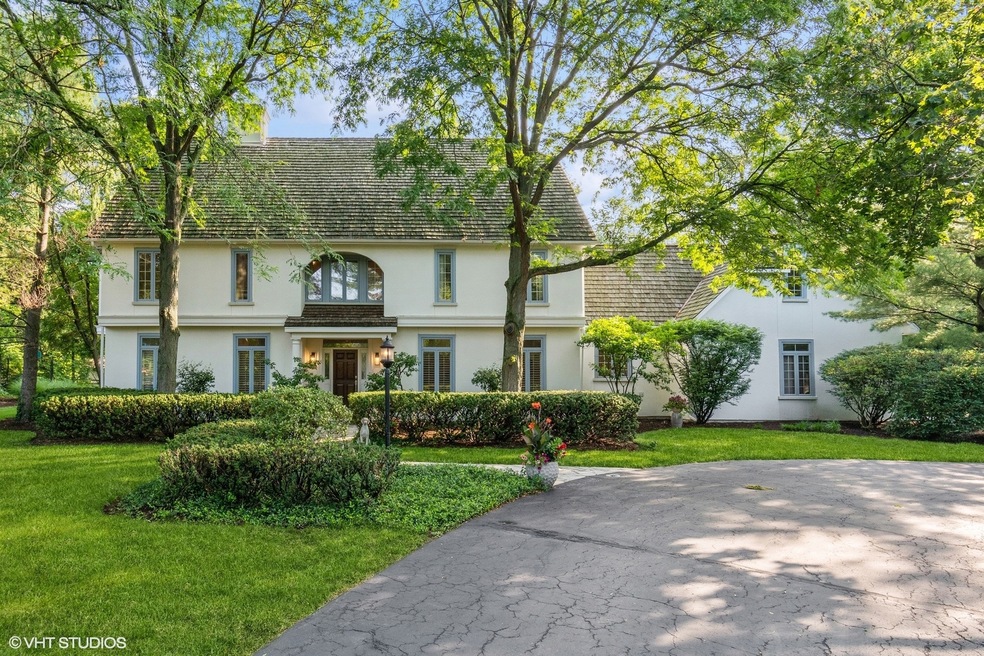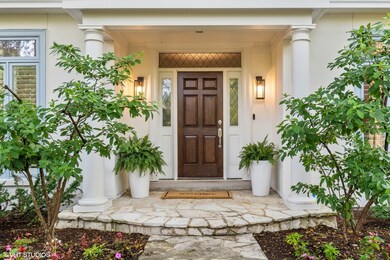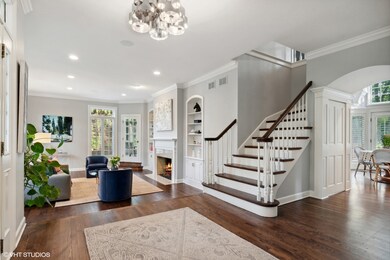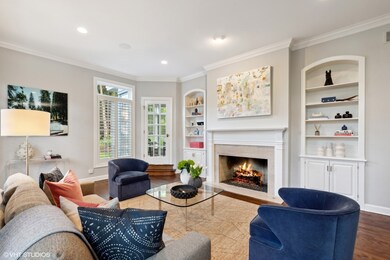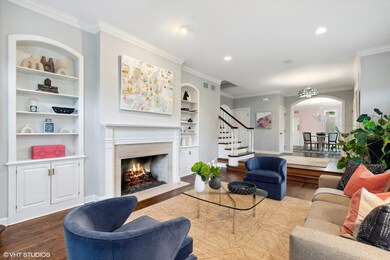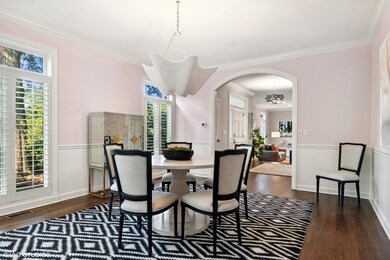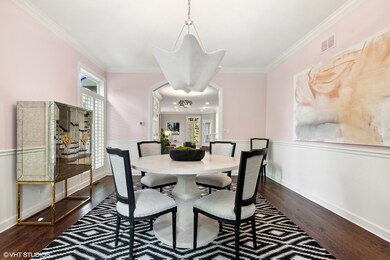
17 Bristol Rd Northfield, IL 60093
Highlights
- Heated Floors
- Landscaped Professionally
- French Provincial Architecture
- Middlefork Primary School Rated A
- Mature Trees
- Fireplace in Primary Bedroom
About This Home
As of October 2023STUNNING & SPECTACULAR! Cool vibes, impeccable design and sweeping views define this luxury home. Located on one of the most coveted streets in Northfield, this is truly the ideal location! Artistic and tranquil spaces include a huge living room with custom built-in bookcases and a fireplace plus a lovely dining room with space for all. The appointed kitchen features a large island, custom cabinetry and stunning lighting that opens to the family room with Italian tiled fireplace and built-in bar. The special reading nook can serve as an office or a quiet space for a cup of coffee. Just off the kitchen is the mud room/laundry room with custom cabinetry and sink. Two powder rooms, both formal and casual finish the first floor. The huge primary bedroom is large and inviting and the ensuite primary bath features heated floors, double sinks, a separate walk-in shower and jacuzzi tub plus custom walk-in closet. Three additional bedrooms plus a large bonus room/fifth bedroom completes the second floor. The partially finished basement has a wine room and excellent storage throughout. The HUGE attic could be finished for a full third floor of living space. Other amenities include the 3-car, heated garage, a full security system including windows, doors and sump pump; indoor and outdoor Invisible dog fence; in-ground sprinkler system. Flagstone terrace and walkways. This LOCATION is IDEAL!!! Stunning 1-acre property with spectacular views. A secret gate connects to adjacent neighborhood making it ideal to walk to town, school, shopping, dining and Clarkson Park! Plus just a block away from the paths of the forest preserve! Enjoy the beauty of Northfield!
Last Agent to Sell the Property
@properties Christie's International Real Estate License #475177914 Listed on: 07/25/2023

Last Buyer's Agent
@properties Christie's International Real Estate License #475136979

Home Details
Home Type
- Single Family
Est. Annual Taxes
- $29,245
Year Built
- Built in 1989
Lot Details
- 1 Acre Lot
- Lot Dimensions are 162 x 261 x 160 x 260
- Property has an invisible fence for dogs
- Landscaped Professionally
- Paved or Partially Paved Lot
- Mature Trees
HOA Fees
- $183 Monthly HOA Fees
Parking
- 3 Car Attached Garage
- Heated Garage
- Garage Door Opener
- Driveway
- Parking Included in Price
Home Design
- French Provincial Architecture
- Shake Roof
- Concrete Perimeter Foundation
- Stucco
Interior Spaces
- 4,250 Sq Ft Home
- 2-Story Property
- Wet Bar
- Built-In Features
- Bookcases
- Gas Log Fireplace
- Plantation Shutters
- Blinds
- Window Screens
- Panel Doors
- Entrance Foyer
- Family Room with Fireplace
- 3 Fireplaces
- Living Room with Fireplace
- Formal Dining Room
- Bonus Room
- Heated Sun or Florida Room
- Partially Finished Basement
- Partial Basement
- Storm Screens
Kitchen
- Breakfast Bar
- Range with Range Hood
- Microwave
- High End Refrigerator
- Dishwasher
- Disposal
Flooring
- Wood
- Partially Carpeted
- Heated Floors
Bedrooms and Bathrooms
- 4 Bedrooms
- 4 Potential Bedrooms
- Fireplace in Primary Bedroom
- Walk-In Closet
- Dual Sinks
- Whirlpool Bathtub
- Separate Shower
Laundry
- Laundry Room
- Laundry on main level
- Sink Near Laundry
- Laundry Chute
- Gas Dryer Hookup
Outdoor Features
- Patio
- Exterior Lighting
Location
- Property is near a park
Schools
- Middlefork Primary Elementary School
- Sunset Ridge Elementary Middle School
- New Trier Twp High School Northfield/Wi
Utilities
- Forced Air Heating and Cooling System
- Heating System Uses Natural Gas
- Lake Michigan Water
Listing and Financial Details
- Homeowner Tax Exemptions
Community Details
Overview
- Association fees include exterior maintenance, lawn care, snow removal
Amenities
- Laundry Facilities
Ownership History
Purchase Details
Home Financials for this Owner
Home Financials are based on the most recent Mortgage that was taken out on this home.Purchase Details
Home Financials for this Owner
Home Financials are based on the most recent Mortgage that was taken out on this home.Purchase Details
Home Financials for this Owner
Home Financials are based on the most recent Mortgage that was taken out on this home.Purchase Details
Home Financials for this Owner
Home Financials are based on the most recent Mortgage that was taken out on this home.Purchase Details
Similar Homes in the area
Home Values in the Area
Average Home Value in this Area
Purchase History
| Date | Type | Sale Price | Title Company |
|---|---|---|---|
| Warranty Deed | $1,925,000 | None Listed On Document | |
| Warranty Deed | $1,350,000 | None Available | |
| Interfamily Deed Transfer | -- | -- | |
| Interfamily Deed Transfer | -- | -- | |
| Interfamily Deed Transfer | -- | -- |
Mortgage History
| Date | Status | Loan Amount | Loan Type |
|---|---|---|---|
| Open | $443,750 | New Conventional | |
| Open | $1,443,750 | New Conventional | |
| Previous Owner | $1,000,000 | New Conventional | |
| Previous Owner | $1,000,000 | Adjustable Rate Mortgage/ARM | |
| Previous Owner | $990,000 | Adjustable Rate Mortgage/ARM | |
| Previous Owner | $200,000 | Credit Line Revolving | |
| Previous Owner | $1,000,000 | Unknown | |
| Previous Owner | $250,000 | Credit Line Revolving | |
| Previous Owner | $1,000,000 | No Value Available | |
| Previous Owner | $200,000 | No Value Available |
Property History
| Date | Event | Price | Change | Sq Ft Price |
|---|---|---|---|---|
| 10/04/2023 10/04/23 | Sold | $1,925,000 | -3.5% | $453 / Sq Ft |
| 08/11/2023 08/11/23 | Pending | -- | -- | -- |
| 07/25/2023 07/25/23 | For Sale | $1,995,000 | +47.8% | $469 / Sq Ft |
| 05/15/2018 05/15/18 | Sold | $1,350,000 | -6.8% | $318 / Sq Ft |
| 02/05/2018 02/05/18 | Pending | -- | -- | -- |
| 10/04/2017 10/04/17 | Price Changed | $1,449,000 | -3.1% | $341 / Sq Ft |
| 08/04/2017 08/04/17 | Price Changed | $1,495,000 | -3.5% | $352 / Sq Ft |
| 07/14/2017 07/14/17 | For Sale | $1,549,000 | -- | $364 / Sq Ft |
Tax History Compared to Growth
Tax History
| Year | Tax Paid | Tax Assessment Tax Assessment Total Assessment is a certain percentage of the fair market value that is determined by local assessors to be the total taxable value of land and additions on the property. | Land | Improvement |
|---|---|---|---|---|
| 2024 | $30,002 | $139,000 | $59,765 | $79,235 |
| 2023 | $28,451 | $139,000 | $59,765 | $79,235 |
| 2022 | $28,451 | $139,000 | $59,765 | $79,235 |
| 2021 | $29,245 | $120,599 | $29,882 | $90,717 |
| 2020 | $28,588 | $120,599 | $29,882 | $90,717 |
| 2019 | $28,114 | $132,527 | $29,882 | $102,645 |
| 2018 | $24,784 | $114,514 | $25,613 | $88,901 |
| 2017 | $24,020 | $114,514 | $25,613 | $88,901 |
| 2016 | $22,841 | $114,514 | $25,613 | $88,901 |
| 2015 | $20,624 | $94,487 | $21,344 | $73,143 |
| 2014 | $20,233 | $94,487 | $21,344 | $73,143 |
| 2013 | $19,372 | $94,487 | $21,344 | $73,143 |
Agents Affiliated with this Home
-

Seller's Agent in 2023
Audrey Gourguechon
@ Properties
(847) 881-0200
8 in this area
33 Total Sales
-

Seller Co-Listing Agent in 2023
Gloria Rolighed
@ Properties
(847) 452-7480
17 in this area
38 Total Sales
-

Buyer's Agent in 2023
Kathryn Mangel
@ Properties
(847) 881-6134
5 in this area
117 Total Sales
-

Seller's Agent in 2018
Betsy Burke
Berkshire Hathaway HomeServices Chicago
(847) 565-4264
5 in this area
56 Total Sales
-

Buyer's Agent in 2018
Jody Savino
Compass
(847) 922-2030
21 Total Sales
Map
Source: Midwest Real Estate Data (MRED)
MLS Number: 11840481
APN: 04-24-413-074-0000
- 2033 Winnetka Rd
- 127 Riverside Dr
- 1945 Bosworth Ln
- 1900 Winnetka Ave
- 118 Dickens Rd
- 2017 Bosworth Ln
- 164 Wagner Rd
- 311 Wagner Rd
- 3 Robin Hood Ln
- 78 Wagner Rd
- 7030 Arbor Ln Unit 103
- 119 Happ Rd
- 123 Happ Rd
- 73 W Canterbury Ln
- 3030 Arbor Ln Unit 203
- 1635 Elder Ln
- 900 Pleasant Ln
- 67 Brandon Rd
- 724 Becker Rd
- 2022 Brandon Rd
