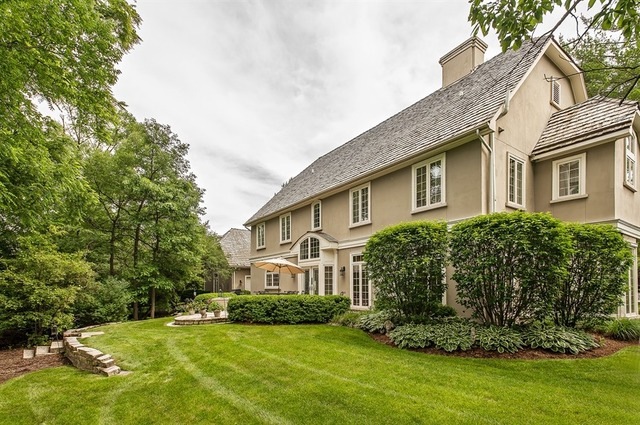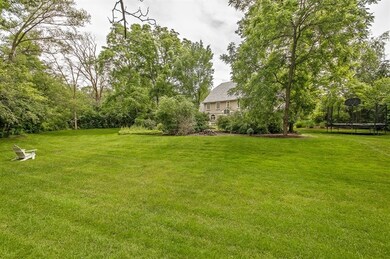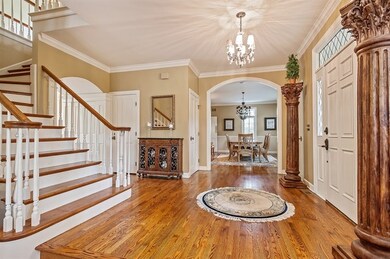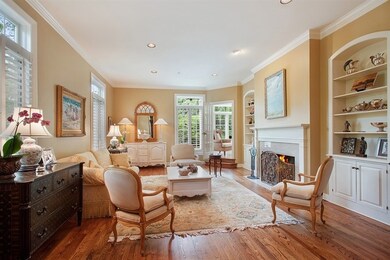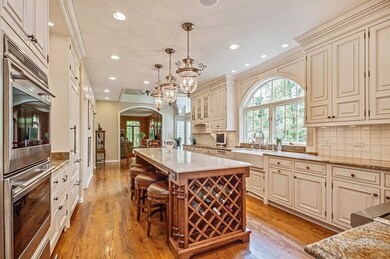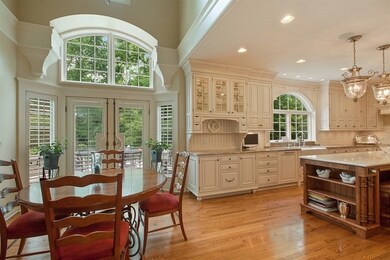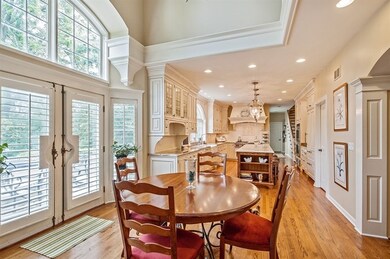
17 Bristol Rd Northfield, IL 60093
Highlights
- Heated Floors
- Recreation Room
- Heated Sun or Florida Room
- Middlefork Primary School Rated A
- Traditional Architecture
- Walk-In Pantry
About This Home
As of October 20231 ACRE,STUNNING UPDATED HOME, GREAT LOCATION,FAIRER TAXES! THE HOME FEATURES ABUNDANT TALL WINDOWS, FINE MILLWORK, HIGH CEILINGS, HARDWOOD FLOORS. THE TRADITIONAL CENTER ENTRANCE FLOOR PLAN FLOWS INTO BRIGHT AND WELCOMING INTERIOR SPACES INCLUDING SPACIOUS LIVING AND DINING ROOMS, A CHEERFUL SUNROOM, A LARGE FAMILY ROOM W/FIREPLACE & WET BAR THAT OPENS TO A FABULOUS UPDATED KITCHEN & BREAKFAST AREA PLUS A CHARMING LAUNDRY RM. TWO STAIRCASES PROVIDE CONVENIENT ACCESS TO THE SECOND FLOOR W/ITS LOVELY MASTER SUITE W/FIREPLACE, HUGE BATH & WALK-IN CLOSET. THERE ARE 3 LARGE FAMILY BDRMS, ALL W/GREAT CLOSET SPACE AND PRIVATE BATHROOM ACCESS. A WONDERFUL BONUS RM OFFERS THE FELXIBILITY OF BEING A FIFTH BDRM, OFFICE, UPSTAIRS PLAYROOM, DEN OR STUDIO. THERE IS A LARGE BASEMENT REC RM, STORAGE AREAS & ATACHED 3 CAR GARAGE. THE HOME IS SITED ON A BEAUTIFULLY LANDSCAPED AND WOODED PRIVATE ACRE. PLUS GREAT EXPANSION POTENTIAL IN THE ATTIC.
Last Agent to Sell the Property
Berkshire Hathaway HomeServices Chicago License #475140207 Listed on: 07/14/2017

Home Details
Home Type
- Single Family
Est. Annual Taxes
- $30,002
Year Built
- 1989
HOA Fees
- $167 per month
Parking
- Attached Garage
- Garage Door Opener
- Parking Included in Price
- Garage Is Owned
Home Design
- Traditional Architecture
- Wood Shingle Roof
- Stucco Exterior
Interior Spaces
- Wet Bar
- Gas Log Fireplace
- Recreation Room
- Bonus Room
- Heated Sun or Florida Room
- Partially Finished Basement
- Basement Fills Entire Space Under The House
Kitchen
- Breakfast Bar
- Walk-In Pantry
- Double Oven
- Microwave
- High End Refrigerator
- Dishwasher
- Kitchen Island
- Disposal
Flooring
- Wood
- Heated Floors
Bedrooms and Bathrooms
- Primary Bathroom is a Full Bathroom
- Soaking Tub
Laundry
- Laundry on main level
- Dryer
- Washer
Utilities
- Forced Air Heating and Cooling System
- Heating System Uses Gas
- Lake Michigan Water
Additional Features
- Patio
- Southern Exposure
Listing and Financial Details
- Homeowner Tax Exemptions
Ownership History
Purchase Details
Home Financials for this Owner
Home Financials are based on the most recent Mortgage that was taken out on this home.Purchase Details
Home Financials for this Owner
Home Financials are based on the most recent Mortgage that was taken out on this home.Purchase Details
Home Financials for this Owner
Home Financials are based on the most recent Mortgage that was taken out on this home.Purchase Details
Home Financials for this Owner
Home Financials are based on the most recent Mortgage that was taken out on this home.Purchase Details
Similar Homes in the area
Home Values in the Area
Average Home Value in this Area
Purchase History
| Date | Type | Sale Price | Title Company |
|---|---|---|---|
| Warranty Deed | $1,925,000 | None Listed On Document | |
| Warranty Deed | $1,350,000 | None Available | |
| Interfamily Deed Transfer | -- | -- | |
| Interfamily Deed Transfer | -- | -- | |
| Interfamily Deed Transfer | -- | -- |
Mortgage History
| Date | Status | Loan Amount | Loan Type |
|---|---|---|---|
| Open | $443,750 | New Conventional | |
| Open | $1,443,750 | New Conventional | |
| Previous Owner | $1,000,000 | New Conventional | |
| Previous Owner | $1,000,000 | Adjustable Rate Mortgage/ARM | |
| Previous Owner | $990,000 | Adjustable Rate Mortgage/ARM | |
| Previous Owner | $200,000 | Credit Line Revolving | |
| Previous Owner | $1,000,000 | Unknown | |
| Previous Owner | $250,000 | Credit Line Revolving | |
| Previous Owner | $1,000,000 | No Value Available | |
| Previous Owner | $200,000 | No Value Available |
Property History
| Date | Event | Price | Change | Sq Ft Price |
|---|---|---|---|---|
| 10/04/2023 10/04/23 | Sold | $1,925,000 | -3.5% | $453 / Sq Ft |
| 08/11/2023 08/11/23 | Pending | -- | -- | -- |
| 07/25/2023 07/25/23 | For Sale | $1,995,000 | +47.8% | $469 / Sq Ft |
| 05/15/2018 05/15/18 | Sold | $1,350,000 | -6.8% | $318 / Sq Ft |
| 02/05/2018 02/05/18 | Pending | -- | -- | -- |
| 10/04/2017 10/04/17 | Price Changed | $1,449,000 | -3.1% | $341 / Sq Ft |
| 08/04/2017 08/04/17 | Price Changed | $1,495,000 | -3.5% | $352 / Sq Ft |
| 07/14/2017 07/14/17 | For Sale | $1,549,000 | -- | $364 / Sq Ft |
Tax History Compared to Growth
Tax History
| Year | Tax Paid | Tax Assessment Tax Assessment Total Assessment is a certain percentage of the fair market value that is determined by local assessors to be the total taxable value of land and additions on the property. | Land | Improvement |
|---|---|---|---|---|
| 2024 | $30,002 | $139,000 | $59,765 | $79,235 |
| 2023 | $28,451 | $139,000 | $59,765 | $79,235 |
| 2022 | $28,451 | $139,000 | $59,765 | $79,235 |
| 2021 | $29,245 | $120,599 | $29,882 | $90,717 |
| 2020 | $28,588 | $120,599 | $29,882 | $90,717 |
| 2019 | $28,114 | $132,527 | $29,882 | $102,645 |
| 2018 | $24,784 | $114,514 | $25,613 | $88,901 |
| 2017 | $24,020 | $114,514 | $25,613 | $88,901 |
| 2016 | $22,841 | $114,514 | $25,613 | $88,901 |
| 2015 | $20,624 | $94,487 | $21,344 | $73,143 |
| 2014 | $20,233 | $94,487 | $21,344 | $73,143 |
| 2013 | $19,372 | $94,487 | $21,344 | $73,143 |
Agents Affiliated with this Home
-

Seller's Agent in 2023
Audrey Gourguechon
@ Properties
(847) 881-0200
8 in this area
33 Total Sales
-

Seller Co-Listing Agent in 2023
Gloria Rolighed
@ Properties
(847) 452-7480
17 in this area
38 Total Sales
-

Buyer's Agent in 2023
Kathryn Mangel
@ Properties
(847) 881-6134
5 in this area
117 Total Sales
-

Seller's Agent in 2018
Betsy Burke
Berkshire Hathaway HomeServices Chicago
(847) 565-4264
5 in this area
56 Total Sales
-

Buyer's Agent in 2018
Jody Savino
Compass
(847) 922-2030
21 Total Sales
Map
Source: Midwest Real Estate Data (MRED)
MLS Number: MRD09690324
APN: 04-24-413-074-0000
- 2033 Winnetka Rd
- 127 Riverside Dr
- 1945 Bosworth Ln
- 1900 Winnetka Ave
- 118 Dickens Rd
- 2017 Bosworth Ln
- 164 Wagner Rd
- 311 Wagner Rd
- 3 Robin Hood Ln
- 78 Wagner Rd
- 7030 Arbor Ln Unit 103
- 119 Happ Rd
- 123 Happ Rd
- 73 W Canterbury Ln
- 3030 Arbor Ln Unit 203
- 1635 Elder Ln
- 900 Pleasant Ln
- 67 Brandon Rd
- 724 Becker Rd
- 2022 Brandon Rd
