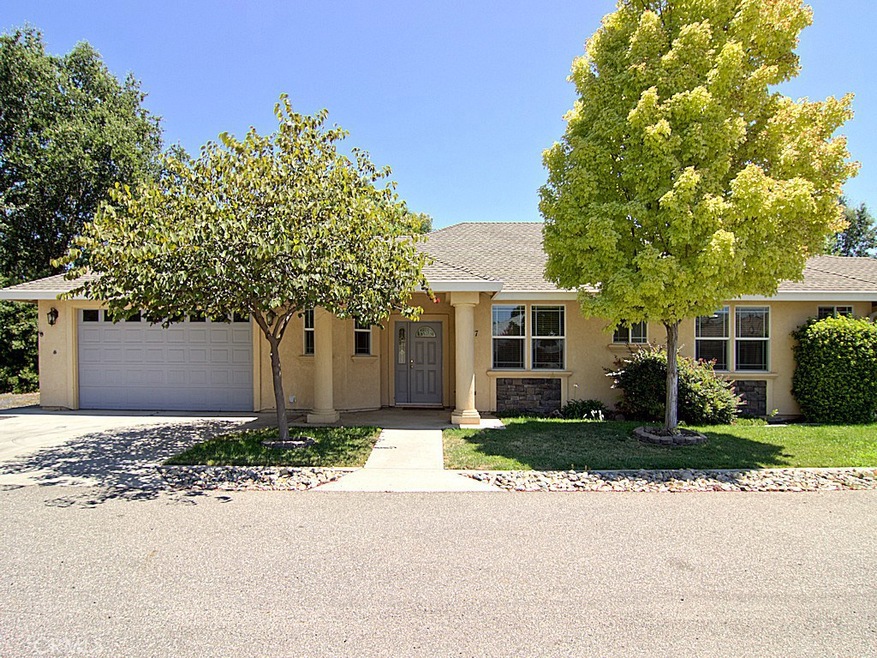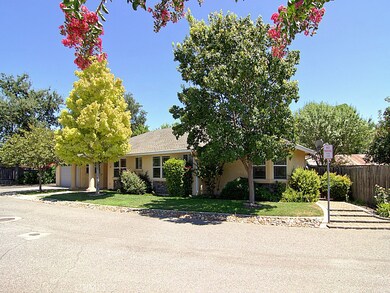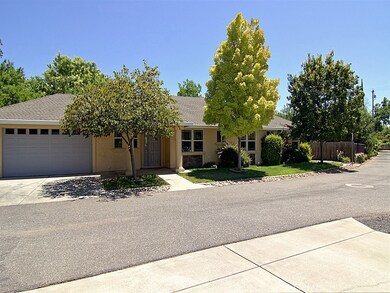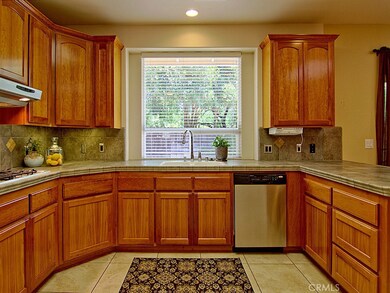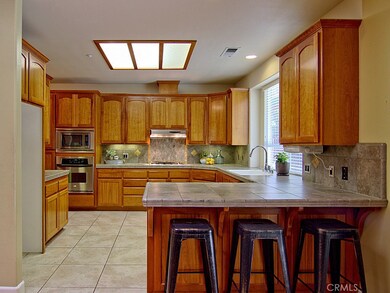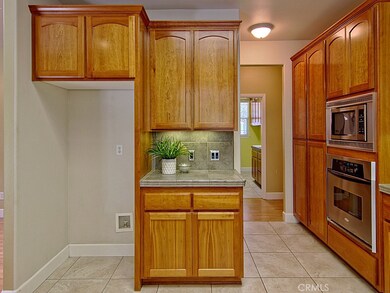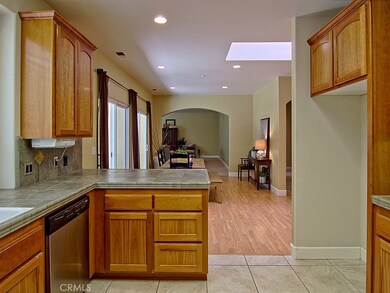
Highlights
- RV Access or Parking
- Primary Bedroom Suite
- No HOA
- Chico Junior High School Rated A-
- Property is near a park
- Covered patio or porch
About This Home
As of December 2019Darling custom built home at the end of a private road located near Oakway Park, Emma Wilson and only a bike ride to CSUC! Open floor plan includes large family room with gas fireplace, beamed ceiling and lots of windows. The over sized kitchen has tile counters & floors, stainless steel appliances, custom cherry cabinets, eating bar and large dining area with sliding glass doors. The master suite has coffered ceilings, large walk in closet, dual sinks, tile counters, shower and floors. Other amenities include whole house fan with A/C lockout, interior sprinkler system, 9 foot ceilings, laminate wood floors, recessed lighting, custom blinds, inside laundry with sink & cabinets, ceiling fans in all bedrooms and tons of extra storage space. There is a private back yard with covered patio, pave stone covered pergola with mature grape vines, raised garden beds, large RV area with available electricity. Great price for this beautiful home!!
Last Agent to Sell the Property
Re/Max of Chico License #01219323 Listed on: 07/24/2017

Home Details
Home Type
- Single Family
Est. Annual Taxes
- $5,694
Year Built
- Built in 2005
Lot Details
- 8,276 Sq Ft Lot
- Wood Fence
- Landscaped
- Back and Front Yard
Parking
- 2 Car Attached Garage
- Parking Available
- Two Garage Doors
- RV Access or Parking
Home Design
- Composition Roof
- Stucco
Interior Spaces
- 2,091 Sq Ft Home
- Coffered Ceiling
- Ceiling Fan
- Skylights
- Recessed Lighting
- Gas Fireplace
- Sliding Doors
- Family Room with Fireplace
- Formal Dining Room
- Fire Sprinkler System
- Laundry Room
Kitchen
- Breakfast Bar
- Gas Cooktop
- Microwave
- Dishwasher
- Tile Countertops
- Disposal
Flooring
- Carpet
- Laminate
- Tile
Bedrooms and Bathrooms
- 3 Main Level Bedrooms
- Primary Bedroom Suite
- Walk-In Closet
- 2 Full Bathrooms
- Dual Vanity Sinks in Primary Bathroom
- Bathtub with Shower
- Walk-in Shower
Outdoor Features
- Covered patio or porch
- Rain Gutters
Location
- Property is near a park
- Urban Location
Utilities
- Whole House Fan
- Central Heating and Cooling System
Community Details
- No Home Owners Association
Listing and Financial Details
- Assessor Parcel Number 042750041000
Ownership History
Purchase Details
Home Financials for this Owner
Home Financials are based on the most recent Mortgage that was taken out on this home.Purchase Details
Home Financials for this Owner
Home Financials are based on the most recent Mortgage that was taken out on this home.Purchase Details
Home Financials for this Owner
Home Financials are based on the most recent Mortgage that was taken out on this home.Similar Homes in Chico, CA
Home Values in the Area
Average Home Value in this Area
Purchase History
| Date | Type | Sale Price | Title Company |
|---|---|---|---|
| Grant Deed | $480,000 | Bidwell Title & Escrow Co | |
| Interfamily Deed Transfer | $10,845,454 | Old Republic Title Co | |
| Interfamily Deed Transfer | $108,454 | Old Republic Title Co | |
| Grant Deed | $380,000 | Bidwell Title & Escrow Co |
Mortgage History
| Date | Status | Loan Amount | Loan Type |
|---|---|---|---|
| Open | $200,000 | New Conventional | |
| Previous Owner | $190,000 | New Conventional | |
| Previous Owner | $190,000 | Commercial | |
| Previous Owner | $340,000 | Negative Amortization | |
| Previous Owner | $325,000 | Unknown | |
| Previous Owner | $280,000 | Construction |
Property History
| Date | Event | Price | Change | Sq Ft Price |
|---|---|---|---|---|
| 12/06/2019 12/06/19 | Sold | $480,000 | -1.0% | $230 / Sq Ft |
| 11/05/2019 11/05/19 | Price Changed | $485,000 | -2.7% | $232 / Sq Ft |
| 09/30/2019 09/30/19 | Price Changed | $498,500 | -5.0% | $238 / Sq Ft |
| 09/11/2019 09/11/19 | For Sale | $524,950 | +38.1% | $251 / Sq Ft |
| 09/12/2017 09/12/17 | Sold | $380,000 | -1.3% | $182 / Sq Ft |
| 08/03/2017 08/03/17 | Pending | -- | -- | -- |
| 07/24/2017 07/24/17 | For Sale | $385,000 | -- | $184 / Sq Ft |
Tax History Compared to Growth
Tax History
| Year | Tax Paid | Tax Assessment Tax Assessment Total Assessment is a certain percentage of the fair market value that is determined by local assessors to be the total taxable value of land and additions on the property. | Land | Improvement |
|---|---|---|---|---|
| 2025 | $5,694 | $524,946 | $191,386 | $333,560 |
| 2024 | $5,694 | $514,654 | $187,634 | $327,020 |
| 2023 | $5,627 | $504,563 | $183,955 | $320,608 |
| 2022 | $5,537 | $494,671 | $180,349 | $314,322 |
| 2021 | $5,433 | $484,972 | $176,813 | $308,159 |
| 2020 | $5,418 | $480,000 | $175,000 | $305,000 |
| 2019 | $4,305 | $387,600 | $137,700 | $249,900 |
| 2018 | $4,225 | $380,000 | $135,000 | $245,000 |
| 2017 | $3,540 | $312,521 | $22,769 | $289,752 |
| 2016 | $3,231 | $306,394 | $22,323 | $284,071 |
| 2015 | $3,231 | $301,792 | $21,988 | $279,804 |
| 2014 | $3,153 | $295,882 | $21,558 | $274,324 |
Agents Affiliated with this Home
-

Seller's Agent in 2019
Mark Chrisco
RE/MAX
(530) 896-9345
85 Total Sales
-

Buyer's Agent in 2019
Laura Willman
Century 21 Select Real Estate, Inc.
(530) 680-8962
71 Total Sales
-

Seller's Agent in 2017
Joan Heckerson
RE/MAX
(530) 809-3700
53 Total Sales
Map
Source: California Regional Multiple Listing Service (CRMLS)
MLS Number: CH17169437
APN: 042-750-041-000
- 1 4 Acre Ct
- 2135 Nord Ave Unit 40
- 1635 Almendia Dr
- 1052 Windsor Way
- 1057 Windsor Way
- 1105 Glenwood Ave
- 1350 Greenwich Dr
- 1033 Raven Ln
- 814 Westmont Dr
- 1110 W 8th Ave Unit 4
- 25 Misty Way
- 833 Saint Amant Dr
- 1145 W East Ave
- 1395 Nord Ave
- 1018 Greenwich Dr
- 887 Ashbury Ct
- 812 Collindale Ct
- 901 Oak Lawn Ave
- 1114 Nord Ave Unit 8
- 1114 Nord Ave Unit 36
