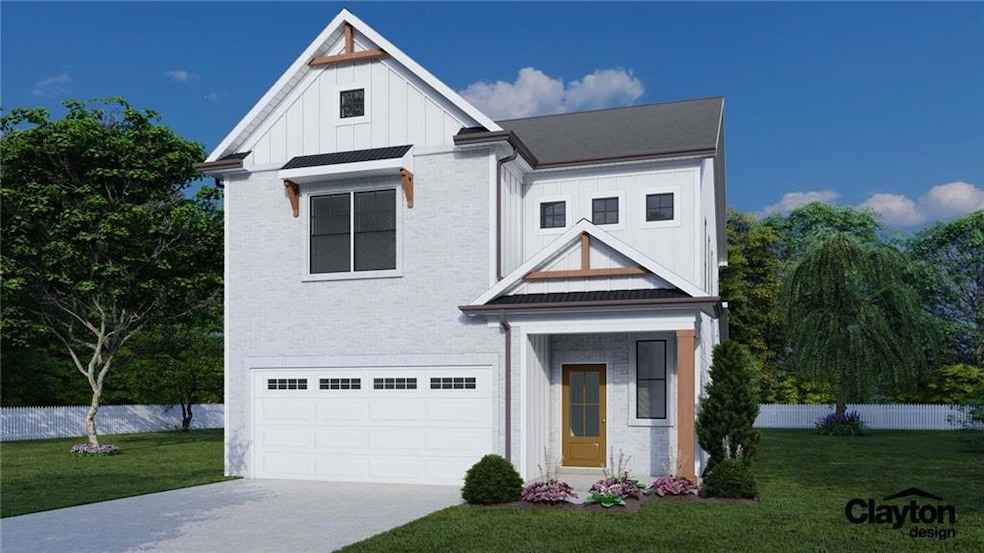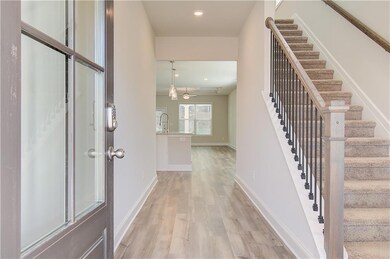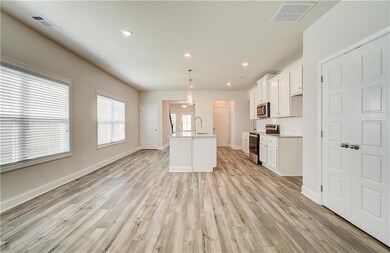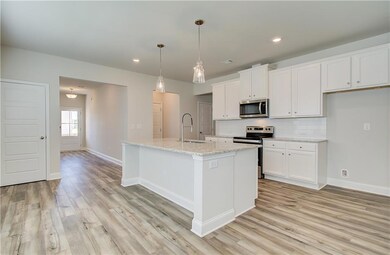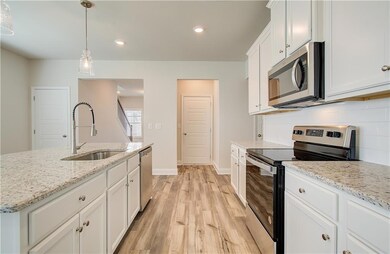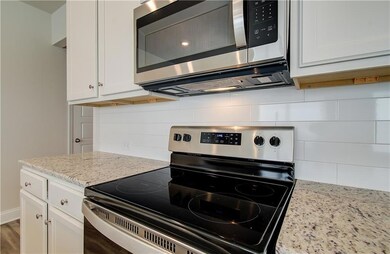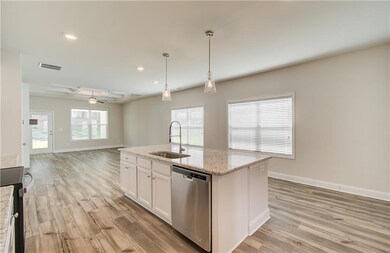17 Butternut Way Auburn, GA 30011
Estimated payment $2,899/month
5
Beds
3.5
Baths
2,589
Sq Ft
$175
Price per Sq Ft
Highlights
- Fitness Center
- Clubhouse
- Traditional Architecture
- Open-Concept Dining Room
- Oversized primary bedroom
- Loft
About This Home
Holly This home offers 5 Bedrooms, 3.5 Bathrooms, a primary suite on the main level, and a loft area upstairs. The kitchen has a large center island with bar stool seating that opens to dining and into the Great room. Laundry, powder room, and drop zone on the main level. Upstairs has a loft and four bedrooms and 3 bathrooms. Private two-car garage. Sample images. The home is currently under construction. Please contact the listing agent for more details.
Home Details
Home Type
- Single Family
Year Built
- Built in 2025 | Under Construction
HOA Fees
- $56 Monthly HOA Fees
Parking
- 2 Car Garage
Home Design
- Traditional Architecture
- Slab Foundation
- Composition Roof
Interior Spaces
- 2,589 Sq Ft Home
- 2-Story Property
- Recessed Lighting
- 1 Fireplace
- Window Treatments
- Wood Frame Window
- Family Room
- Open-Concept Dining Room
- Formal Dining Room
- Loft
- Neighborhood Views
Kitchen
- Eat-In Kitchen
- Walk-In Pantry
- Electric Oven
- Electric Cooktop
- Microwave
- Dishwasher
- Kitchen Island
- Disposal
Bedrooms and Bathrooms
- Oversized primary bedroom
- Dual Closets
- Walk-In Closet
- Shower Only
Laundry
- Laundry Room
- Laundry on upper level
- Washer
Unfinished Basement
- Basement Fills Entire Space Under The House
- Interior Basement Entry
- Natural lighting in basement
Schools
- Auburn Elementary School
- Westside - Barrow Middle School
- Apalachee High School
Utilities
- Heating Available
- Underground Utilities
Additional Features
- Patio
- Privacy Fence
Listing and Financial Details
- Home warranty included in the sale of the property
- Legal Lot and Block 118 / B
Community Details
Overview
- $750 Initiation Fee
- Kentmere Subdivision
Amenities
- Clubhouse
Recreation
- Fitness Center
- Community Pool
Map
Create a Home Valuation Report for This Property
The Home Valuation Report is an in-depth analysis detailing your home's value as well as a comparison with similar homes in the area
Home Values in the Area
Average Home Value in this Area
Property History
| Date | Event | Price | List to Sale | Price per Sq Ft |
|---|---|---|---|---|
| 11/06/2025 11/06/25 | For Sale | $454,115 | -- | $175 / Sq Ft |
Source: First Multiple Listing Service (FMLS)
Source: First Multiple Listing Service (FMLS)
MLS Number: 7678638
Nearby Homes
- 17 Butternut Way Unit 118B
- 61 Avian Way
- 61 Avian Way Unit 12B
- 59 Avian Way Unit 11B
- 59 Avian Way
- 57 Avian Way Unit 10B
- 57 Avian Way
- 55 Avian Way
- 55 Avian Way Unit 9B
- 49 Avian Way Unit 6A
- 49 Avian Way
- 46 Avian Way Unit 130B
- 46 Avian Way
- 44 Avian Way
- 44 Avian Way Unit 129B
- Chestnut Plan at Kentmere - Single Family Homes
- Coleford Plan at Kentmere - Single Family Homes
- Pembrooke Plan at Kentmere - Single Family Homes
- Hawthorn-II Plan at Kentmere - Single Family Homes
- Jackson Plan at Kentmere - Single Family Homes
- 140 Hills Shop Rd
- 130 Pyrus Ln
- 132 Pyrus Ln
- 134 Pyrus Ln
- 137 Pyrus Ln
- 143 Pyrus Ln
- 114 Auburn Crossing Way
- 38 Longhorn Way
- 213 Auburn Valley Way
- 316 Rodeo Dr
- 114 Auburn Valley Way
- 98 Auburn Valley Way
- 117 Auburn Gate Ln
- 96 Auburn Gate Ln
- 25 S Auburn Landing Place
- 116 S Auburn Landing Place
- 300 Auburn Valley Way
- 114 Auburn Run Ln
- 389 Auburn Valley Way
- 930 Rock Elm Dr
