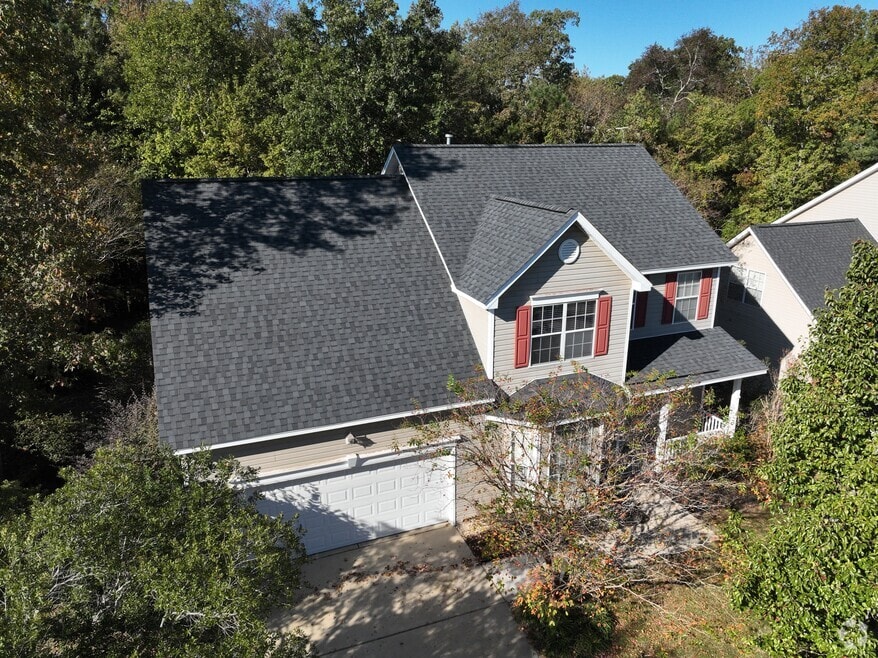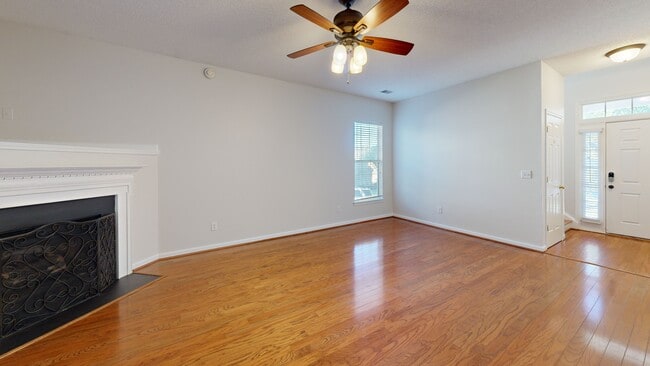
17 Cabin Ct Irmo, SC 29063
Ballentine NeighborhoodEstimated payment $2,151/month
Highlights
- Hot Property
- Traditional Architecture
- Main Floor Primary Bedroom
- Ballentine Elementary School Rated A
- Engineered Wood Flooring
- High Ceiling
About This Home
Welcome home to this beautiful 4-bedroom retreat perfectly located just steps from the community pool and within walking distance of Ballentine Elementary! The spacious primary suite has his and her walk in closets and is conveniently located on the main floor, allowing comfort and privacy. Upstairs, you’ll find an additional large living area perfect for a playroom, media space, or home office.The kitchen features gorgeous granite countertops, and the freshly painted interior creates a bright, move-in-ready feel throughout. Enjoy your private, fenced backyard ideal for gatherings, pets, or simply relaxing at the end of the day. A two-car garage provides plenty of storage and convenience.All of this, less than 5 minutes from I-26, YMCA, Walmart, grocery stores, and restaurants makes commuting and everyday errands a breeze. This home truly has it all! Enjoy comfort, charm, and a fantastic location close to schools, shops, and all the fun the community pool! Roof is less than a year old!!! Whether it’s walking the kids to school, taking an evening stroll, or visiting nearby parks, this location makes life simpler and convenient. Disclaimer: CMLS has not reviewed and, therefore, does not endorse vendors who may appear in listings.
Home Details
Home Type
- Single Family
Est. Annual Taxes
- $2,041
Year Built
- Built in 2003
Lot Details
- 10,019 Sq Ft Lot
- Sprinkler System
HOA Fees
- $55 Monthly HOA Fees
Parking
- 2 Car Garage
- Garage Door Opener
Home Design
- Traditional Architecture
- Slab Foundation
- Brick Front
- Vinyl Construction Material
Interior Spaces
- 2,674 Sq Ft Home
- Bar
- High Ceiling
- Ceiling Fan
- Gas Log Fireplace
- Bay Window
- Attic Access Panel
- Laundry on main level
Kitchen
- Self-Cleaning Oven
- Free-Standing Range
- Induction Cooktop
- Built-In Microwave
- Dishwasher
- Granite Countertops
- Wood Stained Kitchen Cabinets
- Disposal
Flooring
- Engineered Wood
- Carpet
- Vinyl
Bedrooms and Bathrooms
- 4 Bedrooms
- Primary Bedroom on Main
- Dual Closets
- Walk-In Closet
- Dual Vanity Sinks in Primary Bathroom
- Private Water Closet
- Garden Bath
- Separate Shower
Outdoor Features
- Covered Patio or Porch
- Rain Gutters
Schools
- Ballentine Elementary School
- Dutch Fork Middle School
- Dutch Fork High School
Utilities
- Central Air
- Heat Pump System
Community Details
- Milford Park Subdivision
3D Interior and Exterior Tours
Floorplans
Map
Home Values in the Area
Average Home Value in this Area
Tax History
| Year | Tax Paid | Tax Assessment Tax Assessment Total Assessment is a certain percentage of the fair market value that is determined by local assessors to be the total taxable value of land and additions on the property. | Land | Improvement |
|---|---|---|---|---|
| 2024 | $2,041 | $240,600 | $0 | $0 |
| 2023 | $2,041 | $8,368 | $0 | $0 |
| 2022 | $1,773 | $209,200 | $32,000 | $177,200 |
| 2021 | $1,787 | $8,370 | $0 | $0 |
| 2020 | $1,868 | $8,370 | $0 | $0 |
| 2019 | $1,851 | $8,370 | $0 | $0 |
| 2018 | $1,471 | $7,350 | $0 | $0 |
| 2017 | $1,434 | $7,350 | $0 | $0 |
| 2016 | $1,427 | $7,350 | $0 | $0 |
| 2015 | $1,435 | $7,350 | $0 | $0 |
| 2014 | $1,431 | $183,800 | $0 | $0 |
| 2013 | -- | $7,350 | $0 | $0 |
Property History
| Date | Event | Price | List to Sale | Price per Sq Ft |
|---|---|---|---|---|
| 10/23/2025 10/23/25 | For Sale | $367,900 | -- | $138 / Sq Ft |
Purchase History
| Date | Type | Sale Price | Title Company |
|---|---|---|---|
| Deed | -- | None Listed On Document | |
| Interfamily Deed Transfer | -- | None Available | |
| Deed | $227,000 | -- | |
| Deed | $195,360 | -- |
Mortgage History
| Date | Status | Loan Amount | Loan Type |
|---|---|---|---|
| Previous Owner | $227,000 | Unknown | |
| Previous Owner | $185,592 | Unknown |
About the Listing Agent

Born and raised in Irmo, SC, I know the Columbia or "midlands" area very well! Real Estate is something I always found very intriguing, I found myself watching the market daily as so many other people do. I would send properties to friends I knew were looking to find their forever homes and I selfishly loved the excitement and how it felt being a part of such an important time in someone's life. One day I decided I wanted to truly be a part of such an exciting time so I finished real estate
Heather's Other Listings
Source: Consolidated MLS (Columbia MLS)
MLS Number: 620138
APN: 02416-07-21
- 704 Millplace Loop
- 155 Cabin Dr
- 208 Blue Mountain Dr
- 497 Woodhouse Loop
- 00 Bickley Rd
- 269 River Front Dr
- 333 Wahoo Cir
- 217 River Front Dr
- 409 Stone Hollow Dr
- 10928 Broad River Rd Unit A
- 213 Aderley Oak Loop
- 1034 Gates Rd
- 1005 Old Town Rd
- 121 Cove View Dr
- 1081 Old Town Rd
- 124 Cove Ct
- 128 Cove Ct
- 1008 Jones Rd
- 177 Old Market Ln
- E/S E Dreher Shoals Rd
- 1217 Aderley Oak Dr
- 114 Ballentine Crossing Ln
- 318 Glen Rose Cir
- 1600 Marina Rd
- 621 Staffwood Dr
- 793 Patmore Dr
- 777 Patmore Dr
- 787 Patmore Dr
- 783 Patmore Dr
- 755 Patmore Dr
- 770 Patmore Dr
- 767 Patmore Dr
- 788 Patmore Dr
- 766 Patmore Dr
- 742 Patmore Dr
- 758 Patmore Dr
- 762 Patmore Dr
- 799 Patmore Dr
- 733 Patmore Dr
- 449 Parlock Rd





