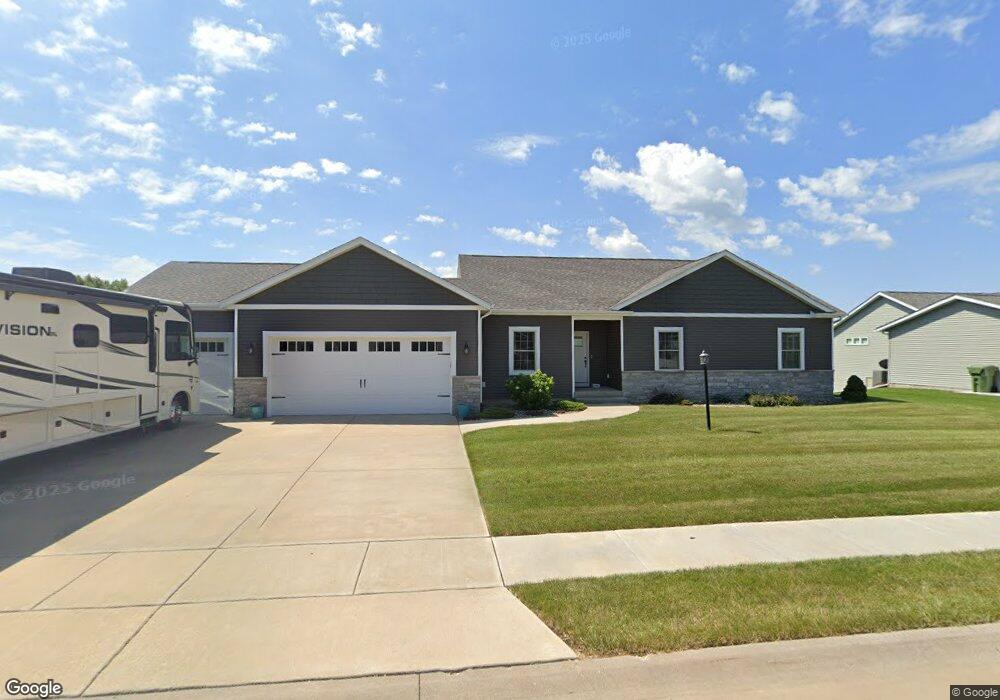17 Cait Dr Park View, IA 52748
Estimated Value: $437,000 - $533,000
3
Beds
2
Baths
1,731
Sq Ft
$277/Sq Ft
Est. Value
About This Home
This home is located at 17 Cait Dr, Park View, IA 52748 and is currently estimated at $479,863, approximately $277 per square foot. 17 Cait Dr is a home located in Scott County with nearby schools including Neil Armstrong Elementary School, North Scott Junior High School, and North Scott Senior High School.
Ownership History
Date
Name
Owned For
Owner Type
Purchase Details
Closed on
Aug 9, 2022
Sold by
Butler Stephen P
Bought by
Santilli Christine
Current Estimated Value
Purchase Details
Closed on
Jan 13, 2022
Sold by
Marie Caraway Caralyn
Bought by
Butler Stephen Paul
Purchase Details
Closed on
Jan 24, 2019
Sold by
Starmak Custom Homes Inc
Bought by
Butler Stephen P and Butler Caralyn M
Home Financials for this Owner
Home Financials are based on the most recent Mortgage that was taken out on this home.
Original Mortgage
$113,495
Interest Rate
4.5%
Mortgage Type
New Conventional
Purchase Details
Closed on
Feb 28, 2007
Sold by
Klabunde Karter N and Klabunde Janet
Bought by
Snyder Jerry W and Snyder Millie J
Create a Home Valuation Report for This Property
The Home Valuation Report is an in-depth analysis detailing your home's value as well as a comparison with similar homes in the area
Home Values in the Area
Average Home Value in this Area
Purchase History
| Date | Buyer | Sale Price | Title Company |
|---|---|---|---|
| Santilli Christine | $400,000 | Brooks Law Firm | |
| Butler Stephen Paul | $11,125 | None Listed On Document | |
| Butler Stephen P | $345,000 | -- | |
| Snyder Jerry W | $275,000 | None Available |
Source: Public Records
Mortgage History
| Date | Status | Borrower | Loan Amount |
|---|---|---|---|
| Previous Owner | Butler Stephen P | $113,495 |
Source: Public Records
Tax History Compared to Growth
Tax History
| Year | Tax Paid | Tax Assessment Tax Assessment Total Assessment is a certain percentage of the fair market value that is determined by local assessors to be the total taxable value of land and additions on the property. | Land | Improvement |
|---|---|---|---|---|
| 2025 | $4,326 | $438,200 | $102,100 | $336,100 |
| 2024 | $4,318 | $419,700 | $102,100 | $317,600 |
| 2023 | $4,368 | $419,700 | $102,100 | $317,600 |
| 2022 | $4,044 | $358,530 | $61,360 | $297,170 |
| 2021 | $4,044 | $336,410 | $61,360 | $275,050 |
| 2020 | $3,040 | $320,730 | $61,360 | $259,370 |
| 2019 | $96 | $7,020 | $7,020 | $0 |
| 2018 | $96 | $7,020 | $7,020 | $0 |
Source: Public Records
Map
Nearby Homes
- 8 Foster Ct
- 17 Dexter Blvd
- 76 Parkview Dr
- 107 Park Lane Cir
- 27119 181st Ave
- 27103 181st Ave
- 27115 181st Ave
- 27111 181st Ave Unit 1219
- 27076 181st Ave
- 4 Manor Ct
- 21 Manor Dr
- 27010 182nd Avenue Ct
- 27007 182nd Avenue Ct
- 20830 270th St
- 102 E Grove Rd
- 301 N 1st St
- 118 S 1st St
- 205 W Oak St
- 535 N 4th Ave
- 529 N 4th Ave
