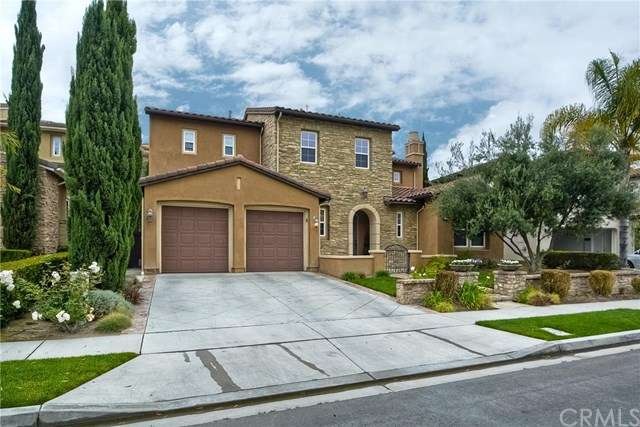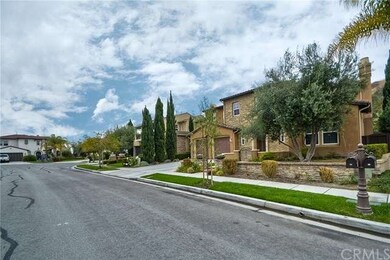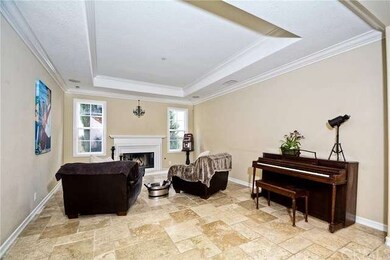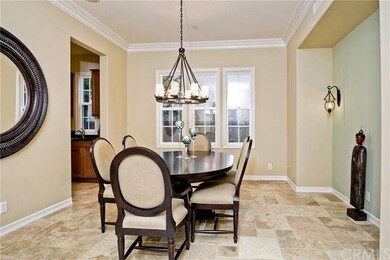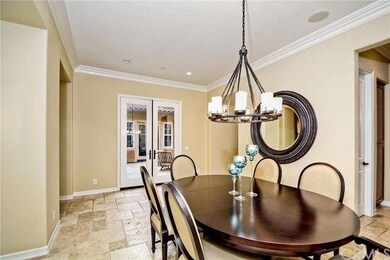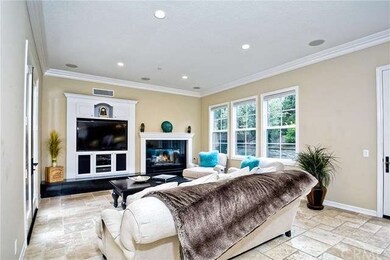
17 Calle Aveituna San Clemente, CA 92673
Talega NeighborhoodHighlights
- Private Pool
- Primary Bedroom Suite
- Canyon View
- Vista Del Mar Elementary School Rated A
- Open Floorplan
- Atrium Room
About This Home
As of September 2024***LOWEST PRICE PER SQUARE FOOT IN TALEGA**, AMAZING VALUE!! EXQUISITE STYLE & ELEGANCE ON TRANQUIL CULDESAC AMONGST HILLS OF TALEGA. UNIQUE LOCATION WITH NO HOMES BEHIND COMPLETES YOUR PRIVACY. WONDERFUL PLAN 2 OFFERS FLEXIBILITY FOR ANY LIFESTYLE WITH A DRAMATIC FOYER & ARTFULLY CARVED STAIRWAY LEADING TO LARGE LOFT/THEATRE ROOM. A TRULY MAGNIFICENT CHEF'S KITCHEN OFFERING: STATE OF THE ART 6 BURNER & GRIDDLE WOLF RANGE*BUTLERS & WALK IN PANTRY*EXPANSIVE GRANITE*SUB ZERO REFRIGERATOR*ENORMOUS CENTRAL ISLAND*DESK & MORE. SEPARATE OFFICE OR YOUR USE, LOCATED OFF ALLURING CENTRAL COURTYARD WITH FIREPLACE. SUMPTUOUS MASTER SUITE IMPARTS GRACEFUL RELAXED ATMOSPHERE W/FIREPLACE, VIEWS OF HILLS & LUXURIOUS MASTER BATH PROVIDING SEPARATE VANITIES & VAST WALK IN CLOSET. MAIN LEVEL GUEST SUITE & ALL SECONDARY ENSUITE BEDROOMS ARE SPACIOUS. BEAUTIFUL TRAVERTINE FLOORING THRUOUT LOWER LEVEL, CROWN MOLDING, SURROUND SOUND SYSTEM, 4 FIREPLACES & FINEST OF AMENITIES.
CAPTIVATING REAR YARD RENDERS TRANQUILITY, VIEWS OF HILLS & ROOM FOR A POOL. A WM. LYON HOME, SURROUNDED BY 19 MILES OF BIKING & WALKING TRAILS*4 COMMUNITY POOLS*ATHLETIC FIELDS*SPORT COURTS*CHAMPIONSHIP GOLF COURSE*PLAYGROUNDS & TOP RATED CAPO VALLEY VISTA DEL MAR SCHOOL.
Last Agent to Sell the Property
RE/MAX Select One License #01061678 Listed on: 08/31/2015

Home Details
Home Type
- Single Family
Est. Annual Taxes
- $20,683
Year Built
- Built in 2004
Lot Details
- 7,832 Sq Ft Lot
- Cul-De-Sac
- Block Wall Fence
- Paved or Partially Paved Lot
- Front and Back Yard Sprinklers
- Private Yard
- Lawn
- Back and Front Yard
HOA Fees
- $183 Monthly HOA Fees
Parking
- 3 Car Direct Access Garage
- Parking Available
- Front Facing Garage
- Two Garage Doors
- Garage Door Opener
- Driveway
Property Views
- Canyon
- Hills
Home Design
- Turnkey
- Spanish Tile Roof
Interior Spaces
- 4,473 Sq Ft Home
- Open Floorplan
- Built-In Features
- Crown Molding
- Cathedral Ceiling
- Ceiling Fan
- Recessed Lighting
- Double Pane Windows
- Drapes & Rods
- French Doors
- Formal Entry
- Family Room with Fireplace
- Great Room
- Family Room Off Kitchen
- Living Room with Fireplace
- Formal Dining Room
- Home Office
- Loft
- Bonus Room
- Atrium Room
- Utility Room
- Home Gym
- Carpet
Kitchen
- Open to Family Room
- Eat-In Kitchen
- Breakfast Bar
- Walk-In Pantry
- Double Convection Oven
- Six Burner Stove
- Indoor Grill
- Gas Range
- Range Hood
- Microwave
- Dishwasher
- Kitchen Island
- Granite Countertops
- Disposal
Bedrooms and Bathrooms
- 5 Bedrooms
- Main Floor Bedroom
- Fireplace in Primary Bedroom
- Primary Bedroom Suite
- Walk-In Closet
- Dressing Area
- Maid or Guest Quarters
Laundry
- Laundry Room
- Laundry on upper level
Home Security
- Alarm System
- Fire Sprinkler System
Outdoor Features
- Private Pool
- Slab Porch or Patio
- Outdoor Fireplace
- Exterior Lighting
- Rain Gutters
Location
- Suburban Location
Utilities
- Two cooling system units
- Forced Air Zoned Heating and Cooling System
- Gas Water Heater
Listing and Financial Details
- Tax Lot 67
- Tax Tract Number 16252
- Assessor Parcel Number 70136336
Community Details
Amenities
- Clubhouse
- Laundry Facilities
Recreation
- Tennis Courts
- Sport Court
- Community Playground
- Community Pool
- Community Spa
- Hiking Trails
- Bike Trail
Ownership History
Purchase Details
Home Financials for this Owner
Home Financials are based on the most recent Mortgage that was taken out on this home.Purchase Details
Home Financials for this Owner
Home Financials are based on the most recent Mortgage that was taken out on this home.Purchase Details
Home Financials for this Owner
Home Financials are based on the most recent Mortgage that was taken out on this home.Purchase Details
Home Financials for this Owner
Home Financials are based on the most recent Mortgage that was taken out on this home.Purchase Details
Home Financials for this Owner
Home Financials are based on the most recent Mortgage that was taken out on this home.Purchase Details
Home Financials for this Owner
Home Financials are based on the most recent Mortgage that was taken out on this home.Purchase Details
Home Financials for this Owner
Home Financials are based on the most recent Mortgage that was taken out on this home.Similar Home in San Clemente, CA
Home Values in the Area
Average Home Value in this Area
Purchase History
| Date | Type | Sale Price | Title Company |
|---|---|---|---|
| Grant Deed | $2,825,000 | Lawyers Title Company | |
| Grant Deed | $1,495,000 | Corinthian Title Company | |
| Grant Deed | $1,075,000 | Chicago Title Company | |
| Grant Deed | $1,365,000 | Ticor Title Company | |
| Interfamily Deed Transfer | -- | New Century Title Company | |
| Grant Deed | -- | New Century Title Company Or | |
| Grant Deed | $1,178,000 | Fidelity National Title |
Mortgage History
| Date | Status | Loan Amount | Loan Type |
|---|---|---|---|
| Open | $400,000 | New Conventional | |
| Previous Owner | $350,000 | Credit Line Revolving | |
| Previous Owner | $750,000 | New Conventional | |
| Previous Owner | $874,000 | New Conventional | |
| Previous Owner | $859,900 | Adjustable Rate Mortgage/ARM | |
| Previous Owner | $150,000 | Credit Line Revolving | |
| Previous Owner | $900,000 | Purchase Money Mortgage | |
| Previous Owner | $971,250 | Negative Amortization | |
| Previous Owner | $100,000 | Credit Line Revolving | |
| Previous Owner | $578,000 | Purchase Money Mortgage |
Property History
| Date | Event | Price | Change | Sq Ft Price |
|---|---|---|---|---|
| 09/18/2024 09/18/24 | Sold | $2,825,000 | -1.7% | $614 / Sq Ft |
| 08/15/2024 08/15/24 | Pending | -- | -- | -- |
| 06/17/2024 06/17/24 | Price Changed | $2,875,000 | -0.8% | $625 / Sq Ft |
| 04/20/2024 04/20/24 | Price Changed | $2,898,888 | 0.0% | $630 / Sq Ft |
| 04/20/2024 04/20/24 | For Sale | $2,898,888 | +2.6% | $630 / Sq Ft |
| 04/17/2024 04/17/24 | Off Market | $2,825,000 | -- | -- |
| 04/17/2024 04/17/24 | For Sale | $2,995,000 | +6.0% | $651 / Sq Ft |
| 04/16/2024 04/16/24 | Off Market | $2,825,000 | -- | -- |
| 03/18/2024 03/18/24 | For Sale | $2,995,000 | +100.3% | $651 / Sq Ft |
| 09/21/2020 09/21/20 | Sold | $1,495,000 | -2.0% | $325 / Sq Ft |
| 08/31/2020 08/31/20 | Pending | -- | -- | -- |
| 08/23/2020 08/23/20 | For Sale | $1,525,000 | 0.0% | $332 / Sq Ft |
| 08/15/2020 08/15/20 | Pending | -- | -- | -- |
| 08/11/2020 08/11/20 | For Sale | $1,525,000 | +41.9% | $332 / Sq Ft |
| 11/06/2015 11/06/15 | Sold | $1,075,000 | -4.4% | $240 / Sq Ft |
| 09/17/2015 09/17/15 | Pending | -- | -- | -- |
| 08/31/2015 08/31/15 | For Sale | $1,125,000 | 0.0% | $252 / Sq Ft |
| 09/16/2013 09/16/13 | Rented | $4,600 | -14.8% | -- |
| 09/16/2013 09/16/13 | Under Contract | -- | -- | -- |
| 08/19/2013 08/19/13 | For Rent | $5,400 | -- | -- |
Tax History Compared to Growth
Tax History
| Year | Tax Paid | Tax Assessment Tax Assessment Total Assessment is a certain percentage of the fair market value that is determined by local assessors to be the total taxable value of land and additions on the property. | Land | Improvement |
|---|---|---|---|---|
| 2024 | $20,683 | $1,348,085 | $425,993 | $922,092 |
| 2023 | $20,197 | $1,321,652 | $417,640 | $904,012 |
| 2022 | $20,139 | $1,295,738 | $409,451 | $886,287 |
| 2021 | $22,064 | $1,495,000 | $537,953 | $957,047 |
| 2020 | $18,587 | $1,163,613 | $291,864 | $871,749 |
| 2019 | $18,165 | $1,140,798 | $286,142 | $854,656 |
| 2018 | $17,820 | $1,118,430 | $280,531 | $837,899 |
| 2017 | $17,478 | $1,096,500 | $275,030 | $821,470 |
| 2016 | $17,893 | $1,075,000 | $269,637 | $805,363 |
| 2015 | $20,240 | $1,280,000 | $411,137 | $868,863 |
| 2014 | $19,491 | $1,216,195 | $347,332 | $868,863 |
Agents Affiliated with this Home
-

Seller's Agent in 2024
Amy Coler
CSIRA Properties Inc.
(949) 303-9368
4 in this area
15 Total Sales
-
G
Seller Co-Listing Agent in 2024
Gail Gonzalez
CSIRA Properties Inc.
(760) 845-7887
6 in this area
11 Total Sales
-

Buyer's Agent in 2024
Sandee Hwang
Sandee Hwang-Smith, Broker
(909) 287-9629
1 in this area
56 Total Sales
-

Seller's Agent in 2020
Jennifer Rector
Realty One Group West
(949) 412-3859
1 in this area
8 Total Sales
-

Buyer's Agent in 2020
Kathe Van Hoften
First Team Real Estate
(949) 235-3011
6 in this area
78 Total Sales
-

Seller's Agent in 2015
Ken Dembowski
RE/MAX
(949) 388-5001
67 Total Sales
Map
Source: California Regional Multiple Listing Service (CRMLS)
MLS Number: OC15192232
APN: 701-363-36
- 8 Calle Saltamontes
- 36 Via Divertirse
- 27 Calle Canella
- 18 Calle Verdadero
- 10 Via Zamora
- 18 Via Canero
- 6409 Camino Ventosa
- 62 Via Almeria
- 61 Via Almeria
- 6019 Camino Tierra
- 35 Calle Careyes
- 21 Via Nerisa
- 6312 Camino Marinero
- 12 Via Alcamo
- 5618 Costa Maritima
- 6121 Camino Forestal
- 24 Via Carina
- 53 Calle Careyes
- 5417 Camino Mojado
- 47 Via Alcamo
