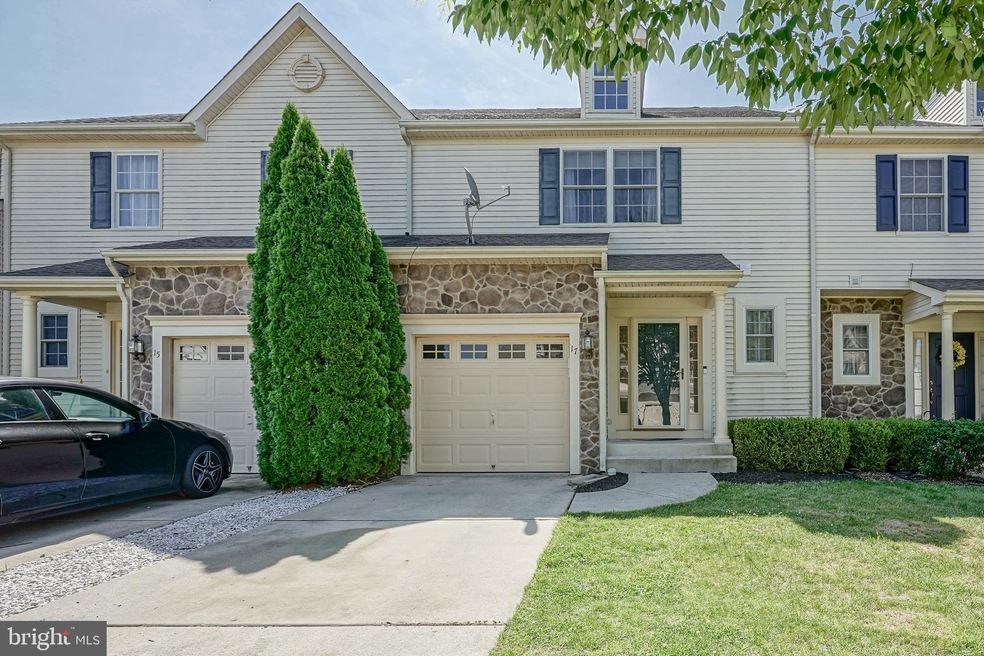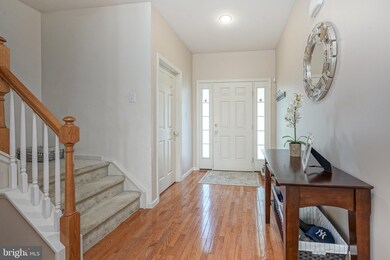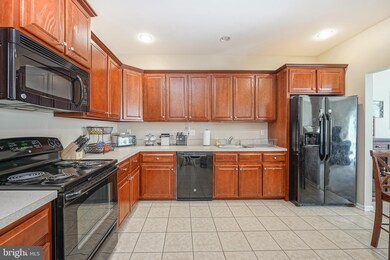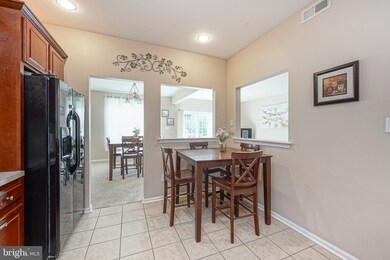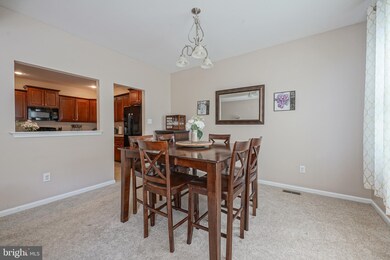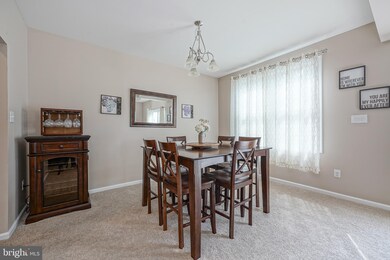
17 Camino Ct Sicklerville, NJ 08081
Winslow Township NeighborhoodEstimated Value: $331,519 - $365,000
Highlights
- Colonial Architecture
- Den
- Living Room
- No HOA
- 1 Car Attached Garage
- En-Suite Primary Bedroom
About This Home
As of August 2021Welcome Home to Camino Court! This meticulously kept townhome is located in a quiet & desirable cul-de-sac community with a convenient location to local shopping, dining, and major roadways. Covered front entry leads into the foyer space with hardwood flooring underfoot. The foyer leads to a spacious kitchen with dark wood cabinetry, neutral counters, and black appliances. An eat-in area is available within the kitchen and a more formal dining room is just beyond the kitchen. The living room is just off the dining room and offers sliding glass doors to the rear deck. An excellent layout for entertaining. A half bathroom and access to the garage complete the main level. Upstairs, the primary suite offers vaulted ceilings, a walk-in closet, and a private bathroom. Two additional bedrooms are equally spacious with ample closet space. They share a full bathroom in the hall. The laundry room is located upstairs for added convenience! There is a full basement, with a ton of added living space in multiple zones. Family room, play space, and room for an office or guest space as well as additional storage! Outside the yard offers a multi-level deck, vinyl fencing, and beautiful views of the surrounding Meadowlands. Don't miss out on this wonderful home!
Last Agent to Sell the Property
Keller Williams Realty - Washington Township License #0559622 Listed on: 07/08/2021

Townhouse Details
Home Type
- Townhome
Est. Annual Taxes
- $6,568
Year Built
- Built in 2008
Lot Details
- 3,049 Sq Ft Lot
Parking
- 1 Car Attached Garage
- Front Facing Garage
- Driveway
Home Design
- Colonial Architecture
- Stone Siding
- Vinyl Siding
Interior Spaces
- 1,836 Sq Ft Home
- Property has 2 Levels
- Family Room
- Living Room
- Dining Room
- Den
- Finished Basement
- Basement Fills Entire Space Under The House
Bedrooms and Bathrooms
- 3 Bedrooms
- En-Suite Primary Bedroom
Utilities
- Forced Air Heating and Cooling System
- Natural Gas Water Heater
Community Details
- No Home Owners Association
- Camino Court Subdivision
Listing and Financial Details
- Tax Lot 00024
- Assessor Parcel Number 36-02201 01-00024
Ownership History
Purchase Details
Home Financials for this Owner
Home Financials are based on the most recent Mortgage that was taken out on this home.Purchase Details
Home Financials for this Owner
Home Financials are based on the most recent Mortgage that was taken out on this home.Similar Homes in Sicklerville, NJ
Home Values in the Area
Average Home Value in this Area
Purchase History
| Date | Buyer | Sale Price | Title Company |
|---|---|---|---|
| Schmidlin Brett | $255,000 | Foundation Title | |
| Ulrich Daniel E | $203,400 | -- |
Mortgage History
| Date | Status | Borrower | Loan Amount |
|---|---|---|---|
| Previous Owner | Schmidlin Brett | $204,000 | |
| Previous Owner | Ulrich Daniel E | $192,669 | |
| Previous Owner | Ulrich Daniel E | $7,989 | |
| Previous Owner | Ulrich Daniel E | $199,749 |
Property History
| Date | Event | Price | Change | Sq Ft Price |
|---|---|---|---|---|
| 08/06/2021 08/06/21 | Sold | $255,000 | +8.5% | $139 / Sq Ft |
| 07/14/2021 07/14/21 | Pending | -- | -- | -- |
| 07/08/2021 07/08/21 | For Sale | $235,000 | -- | $128 / Sq Ft |
Tax History Compared to Growth
Tax History
| Year | Tax Paid | Tax Assessment Tax Assessment Total Assessment is a certain percentage of the fair market value that is determined by local assessors to be the total taxable value of land and additions on the property. | Land | Improvement |
|---|---|---|---|---|
| 2024 | $6,941 | $182,700 | $42,000 | $140,700 |
| 2023 | $6,941 | $182,700 | $42,000 | $140,700 |
| 2022 | $6,727 | $182,700 | $42,000 | $140,700 |
| 2021 | $6,650 | $182,700 | $42,000 | $140,700 |
| 2020 | $6,592 | $182,700 | $42,000 | $140,700 |
| 2019 | $6,552 | $182,700 | $42,000 | $140,700 |
| 2018 | $6,462 | $182,700 | $42,000 | $140,700 |
| 2017 | $6,347 | $182,700 | $42,000 | $140,700 |
| 2016 | $6,267 | $182,700 | $42,000 | $140,700 |
| 2015 | $6,023 | $166,500 | $42,000 | $124,500 |
| 2014 | $5,503 | $166,500 | $42,000 | $124,500 |
Agents Affiliated with this Home
-
Daniel Mauz

Seller's Agent in 2021
Daniel Mauz
Keller Williams Realty - Washington Township
(856) 343-0130
41 in this area
690 Total Sales
-
Tom Duffy

Buyer's Agent in 2021
Tom Duffy
Keller Williams Realty - Washington Township
(856) 218-3400
31 in this area
551 Total Sales
Map
Source: Bright MLS
MLS Number: NJCD2001820
APN: 36-02201-01-00024
- 501 Sicklerville Rd
- 12 Farm Field Ln
- 22 Farm Field Ln
- 555 Sicklerville Rd
- 7 Hanover Place
- 64 Hampton Gate Dr
- 32 Hampton Gate Dr
- 20 Hyacinth Ln
- 547 Chews Landing Rd
- 1 Hickory Ct
- 611 Tara Dr
- 23 Indian Hill Ln
- 30 Hawthorne Rd
- 142 Arbor Meadow Dr
- 144 Arbor Meadow Dr
- 145 Arbor Meadow Dr
- 155 Kenwood Dr
- 0 Chews Landing Rd Unit 1003278015
- 000 Chews Landing Rd
- 175 Kenwood Dr
