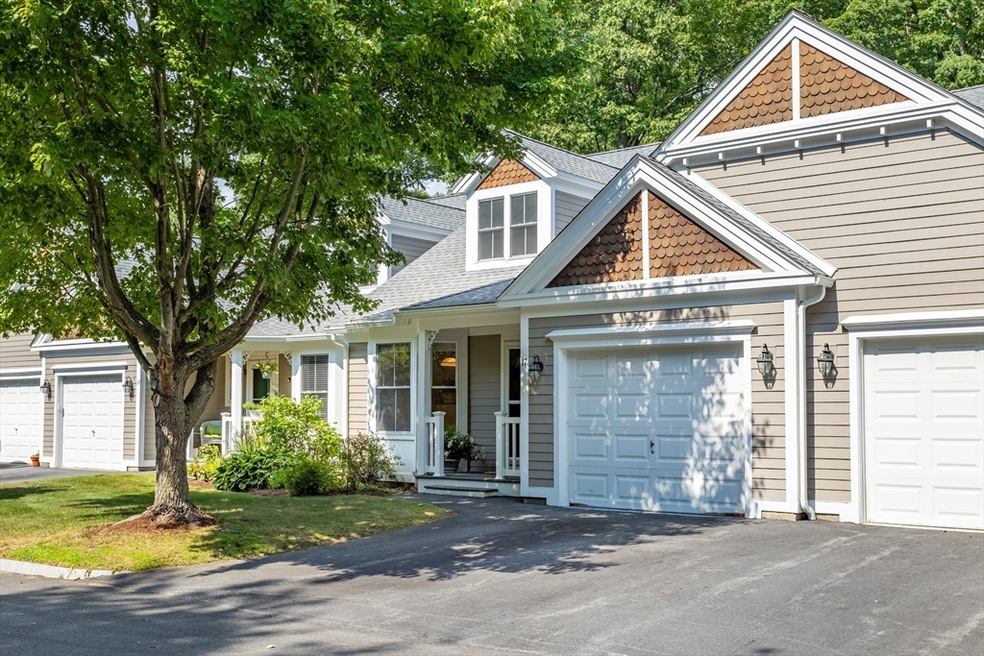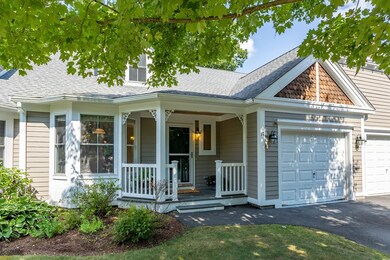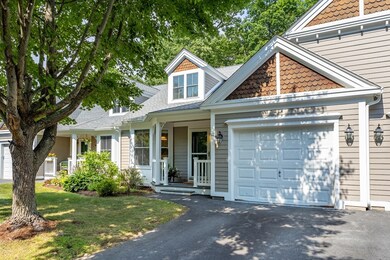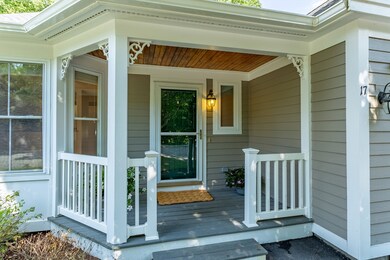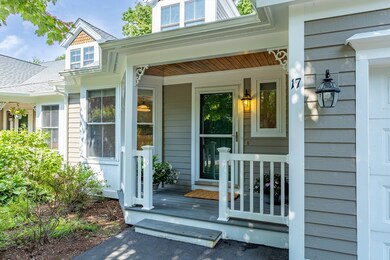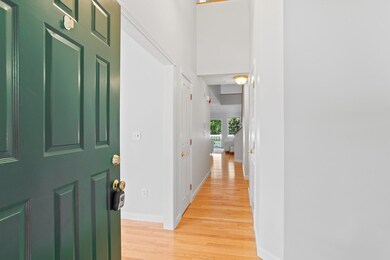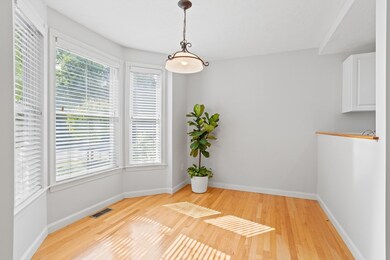
17 Canterbury Way Marlborough, MA 01752
Highlights
- Golf Course Community
- Medical Services
- Landscaped Professionally
- Community Stables
- Senior Community
- Clubhouse
About This Home
As of October 2024Welcome to 17 Canterbury Way, a pristine 55+ condo nestled at the end of a quiet cul-de-sac in the Villages at Crane Meadow. Enjoy privacy and picturesque wooded views from this beautifully maintained unit. Inside, gleaming hardwood floors and a first-floor master bedroom with a walk-in closet and a dressing area. The kitchen boasts a charming breakfast nook and ample cabinetry for all your culinary needs. The open-concept dining room flows into the bright living area, with vaulted ceilings, a gas fireplace, and sliders to a private deck and backyard. Upstairs, you'll find the second bedroom, an open loft ideal for a home office, a full bath, and additional attic storage. This home also offers brand-new wall-to-wall carpeting, central air, an energy-efficient gas furnace, a central vacuum system, first-floor laundry, and a full walkout basement with sliders to the backyard. Conveniently located near the Southborough line, shopping, major highways, and the New Lake Williams Boardwalk.
Property Details
Home Type
- Condominium
Est. Annual Taxes
- $4,761
Year Built
- Built in 2001
Lot Details
- Near Conservation Area
- Two or More Common Walls
- Landscaped Professionally
Parking
- 1 Car Attached Garage
- Guest Parking
- Off-Street Parking
Home Design
- Frame Construction
- Blown Fiberglass Insulation
- Shingle Roof
Interior Spaces
- 1,830 Sq Ft Home
- 2-Story Property
- Central Vacuum
- Cathedral Ceiling
- Ceiling Fan
- Recessed Lighting
- Sliding Doors
- Living Room with Fireplace
- Dining Area
- Basement
Kitchen
- Range<<rangeHoodToken>>
- Dishwasher
- Solid Surface Countertops
Flooring
- Wood
- Wall to Wall Carpet
- Ceramic Tile
Bedrooms and Bathrooms
- 2 Bedrooms
- Primary Bedroom on Main
- Walk-In Closet
- <<tubWithShowerToken>>
- Separate Shower
- Linen Closet In Bathroom
Laundry
- Laundry on main level
- Washer and Dryer
Outdoor Features
- Deck
- Rain Gutters
- Porch
Location
- Property is near public transit
Utilities
- Forced Air Heating and Cooling System
- Heating System Uses Natural Gas
- 200+ Amp Service
Listing and Financial Details
- Assessor Parcel Number M:113 B:004A L:01383,4228337
Community Details
Overview
- Senior Community
- Association fees include water, sewer, insurance, maintenance structure, road maintenance, ground maintenance, snow removal, trash
- 91 Units
- The Villages At Crane Meadow Community
Amenities
- Medical Services
- Common Area
- Shops
- Clubhouse
Recreation
- Golf Course Community
- Tennis Courts
- Park
- Community Stables
- Jogging Path
- Bike Trail
Pet Policy
- Call for details about the types of pets allowed
Ownership History
Purchase Details
Home Financials for this Owner
Home Financials are based on the most recent Mortgage that was taken out on this home.Purchase Details
Home Financials for this Owner
Home Financials are based on the most recent Mortgage that was taken out on this home.Similar Homes in Marlborough, MA
Home Values in the Area
Average Home Value in this Area
Purchase History
| Date | Type | Sale Price | Title Company |
|---|---|---|---|
| Condominium Deed | $525,000 | None Available | |
| Condominium Deed | $525,000 | None Available | |
| Deed | $299,900 | -- |
Mortgage History
| Date | Status | Loan Amount | Loan Type |
|---|---|---|---|
| Previous Owner | $150,000 | Purchase Money Mortgage |
Property History
| Date | Event | Price | Change | Sq Ft Price |
|---|---|---|---|---|
| 10/15/2024 10/15/24 | Sold | $525,000 | +1.9% | $287 / Sq Ft |
| 08/12/2024 08/12/24 | Pending | -- | -- | -- |
| 08/06/2024 08/06/24 | For Sale | $515,000 | -- | $281 / Sq Ft |
Tax History Compared to Growth
Tax History
| Year | Tax Paid | Tax Assessment Tax Assessment Total Assessment is a certain percentage of the fair market value that is determined by local assessors to be the total taxable value of land and additions on the property. | Land | Improvement |
|---|---|---|---|---|
| 2025 | $5,072 | $514,400 | $0 | $514,400 |
| 2024 | $4,761 | $464,900 | $0 | $464,900 |
| 2023 | $4,929 | $427,100 | $0 | $427,100 |
| 2022 | $5,381 | $410,100 | $0 | $410,100 |
| 2021 | $5,374 | $389,400 | $0 | $389,400 |
| 2020 | $5,357 | $377,800 | $0 | $377,800 |
| 2019 | $4,825 | $342,900 | $0 | $342,900 |
| 2018 | $4,686 | $320,300 | $0 | $320,300 |
| 2017 | $4,501 | $293,800 | $0 | $293,800 |
| 2016 | $4,507 | $293,800 | $0 | $293,800 |
| 2015 | $4,507 | $286,000 | $0 | $286,000 |
Agents Affiliated with this Home
-
Kassia Silva

Seller's Agent in 2024
Kassia Silva
RE/MAX
(508) 733-1626
36 Total Sales
-
Mark Balestracci

Buyer's Agent in 2024
Mark Balestracci
Lamacchia Realty, Inc.
(508) 615-8091
439 Total Sales
Map
Source: MLS Property Information Network (MLS PIN)
MLS Number: 73274289
APN: MARL-113 004 A 11 83
- 134 Morrissey Rd
- 2 Barn Ln
- 52 Diana Dr
- 2 David Henry Gardner Ln
- 20 Federal St
- 49 Flynn Ave
- 105 Fisher Rd
- 275 W Main St Unit 21
- 277 W Main St Unit 38
- 42 Bigelow Rd
- 30A Winter Ave
- 28 Broad St Unit 203
- 28 Broad St Unit 205
- 30 Broad St Unit 104
- 76 Broad St
- 5 Pleasant St
- 22 High St
- 56 Sears Rd
- 31 Lovers Ln
- 194 Broad St
