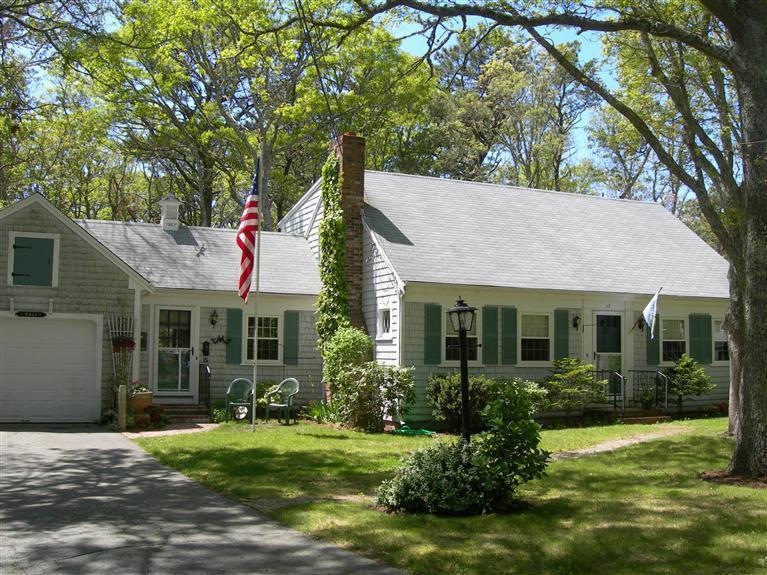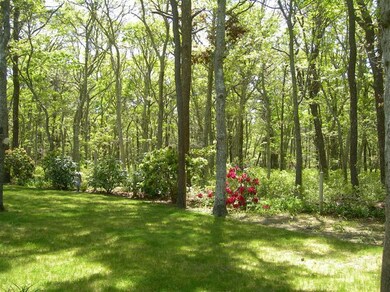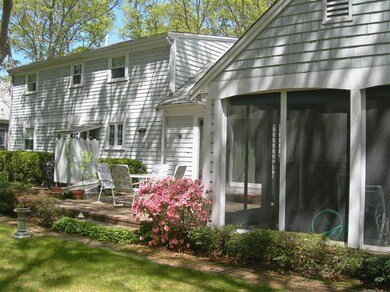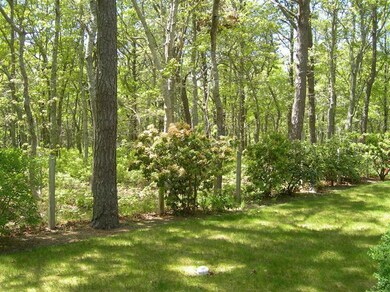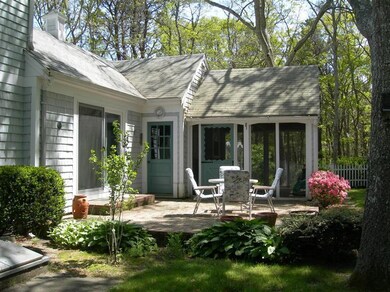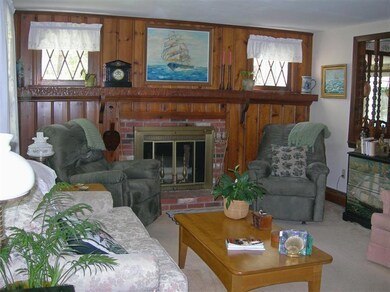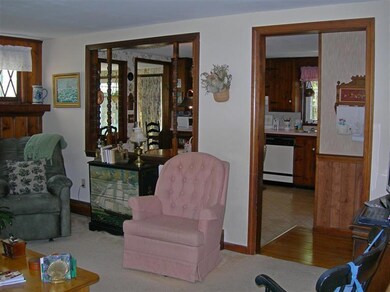
17 Captain Prestons Rd Dennis, MA 02638
Dennis Village NeighborhoodHighlights
- Cape Cod Architecture
- Wood Flooring
- 1 Fireplace
- Wooded Lot
- Main Floor Primary Bedroom
- No HOA
About This Home
As of May 2022What's to love about this Cape? The setting for starters! The back and side yards abut wooded land offering privacy and serenity. Next? The screened-in porch and beautiful brick patio. It's close to the Northside beaches! The systems! Upgraded Title V, roof, boiler, oil tank and all new Harvey windows in the house! This home offers good space and is neat and clean. There are 3 bedrooms (could be 4), 2 baths, living room, family room, dining room and kitchen in a versatile floor plan. Hardwood floors on most of the first floor under the carpets. Walk-in cedar closet on the second floor. This home is definitely worth updating inside and with a new interior look will be a wonderful place to call home sweet home.
Last Agent to Sell the Property
Betsy David
Kinlin Grover Real Estate License #9023668 Listed on: 05/22/2012
Last Buyer's Agent
Mary O'Donnell
oldCape Sotheby's International Realty
Home Details
Home Type
- Single Family
Est. Annual Taxes
- $1,859
Year Built
- Built in 1968
Lot Details
- 0.45 Acre Lot
- Level Lot
- Cleared Lot
- Wooded Lot
- Yard
Parking
- 1 Car Attached Garage
- Driveway
- Open Parking
Home Design
- Cape Cod Architecture
- Poured Concrete
- Pitched Roof
- Asphalt Roof
- Shingle Siding
- Concrete Perimeter Foundation
Interior Spaces
- 1,771 Sq Ft Home
- 2-Story Property
- 1 Fireplace
- Living Room
- Dining Room
- Screened Porch
- Interior Basement Entry
Kitchen
- Electric Range
- Dishwasher
Flooring
- Wood
- Carpet
- Tile
- Vinyl
Bedrooms and Bathrooms
- 3 Bedrooms
- Primary Bedroom on Main
- Cedar Closet
- Linen Closet
- 2 Full Bathrooms
Laundry
- Laundry Room
- Electric Dryer
- Washer
Outdoor Features
- Patio
Location
- Property is near place of worship
- Property is near shops
- Property is near a golf course
Utilities
- Hot Water Heating System
- Tankless Water Heater
Listing and Financial Details
- Home warranty included in the sale of the property
- Assessor Parcel Number 2080020
Community Details
Overview
- No Home Owners Association
- Highlands Subdivision
Recreation
- Bike Trail
Ownership History
Purchase Details
Home Financials for this Owner
Home Financials are based on the most recent Mortgage that was taken out on this home.Similar Homes in the area
Home Values in the Area
Average Home Value in this Area
Purchase History
| Date | Type | Sale Price | Title Company |
|---|---|---|---|
| Deed | -- | -- | |
| Deed | -- | -- |
Mortgage History
| Date | Status | Loan Amount | Loan Type |
|---|---|---|---|
| Open | $585,000 | Purchase Money Mortgage | |
| Closed | $100,000 | Stand Alone Refi Refinance Of Original Loan | |
| Closed | $10,849 | No Value Available | |
| Closed | $50,000 | No Value Available | |
| Closed | $0 | No Value Available |
Property History
| Date | Event | Price | Change | Sq Ft Price |
|---|---|---|---|---|
| 06/13/2022 06/13/22 | Off Market | $669,900 | -- | -- |
| 05/11/2022 05/11/22 | Sold | $780,000 | +16.4% | $407 / Sq Ft |
| 03/15/2022 03/15/22 | Pending | -- | -- | -- |
| 03/09/2022 03/09/22 | For Sale | $669,900 | +122.2% | $350 / Sq Ft |
| 08/24/2012 08/24/12 | Sold | $301,500 | -4.3% | $170 / Sq Ft |
| 06/11/2012 06/11/12 | Pending | -- | -- | -- |
| 05/22/2012 05/22/12 | For Sale | $315,000 | -- | $178 / Sq Ft |
Tax History Compared to Growth
Tax History
| Year | Tax Paid | Tax Assessment Tax Assessment Total Assessment is a certain percentage of the fair market value that is determined by local assessors to be the total taxable value of land and additions on the property. | Land | Improvement |
|---|---|---|---|---|
| 2025 | $3,396 | $784,400 | $188,100 | $596,300 |
| 2024 | $3,337 | $760,100 | $189,500 | $570,600 |
| 2023 | $3,227 | $691,000 | $172,300 | $518,700 |
| 2022 | $2,938 | $524,600 | $141,100 | $383,500 |
| 2021 | $2,668 | $442,400 | $138,300 | $304,100 |
| 2020 | $2,412 | $395,400 | $138,300 | $257,100 |
| 2019 | $2,333 | $378,200 | $149,200 | $229,000 |
| 2018 | $2,188 | $345,100 | $129,100 | $216,000 |
| 2017 | $2,122 | $345,100 | $129,100 | $216,000 |
| 2016 | $2,214 | $339,100 | $161,400 | $177,700 |
| 2015 | $2,143 | $334,800 | $161,400 | $173,400 |
| 2014 | $1,886 | $297,000 | $129,100 | $167,900 |
Agents Affiliated with this Home
-
J
Seller's Agent in 2022
Joni Tuttle
Christie's International Real Estate Atlantic Brokerage
-
C
Seller Co-Listing Agent in 2022
Christopher Briggs
Christie's International Real Estate Atlantic Brokerage
(508) 945-1856
-
Robert Kelley
R
Buyer's Agent in 2022
Robert Kelley
Vincent Associates
(774) 392-0991
1 in this area
4 Total Sales
-
B
Seller's Agent in 2012
Betsy David
Kinlin Grover Real Estate
-
M
Buyer's Agent in 2012
Mary O'Donnell
oldCape Sotheby's International Realty
Map
Source: Cape Cod & Islands Association of REALTORS®
MLS Number: 21204829
APN: DENN-000208-000000-000002
- 11 Cliff St
- 56 S Yarmouth Rd
- 60 Covey Dr
- 59 Route 6a Unit U9-2
- 59 Main St Unit 22-4
- 59 Massachusetts 6a Unit 11~1
- 121 S Yarmouth Rd
- 17 Nicholas Dr
- 315 Mayfair Rd
- 66 S West Dr
- 66 Sou Dr W
- 253 Main St Unit 253
- 253 Main St Unit 1
- 32 Apple Ln
- 24 Greenland Cir
- 23 Cromwell Dr
- 113 Signal Hill Dr
- 12 Longview Dr
- 56 Black Ball Hill Rd
- 230 Kates Path Unit FB
