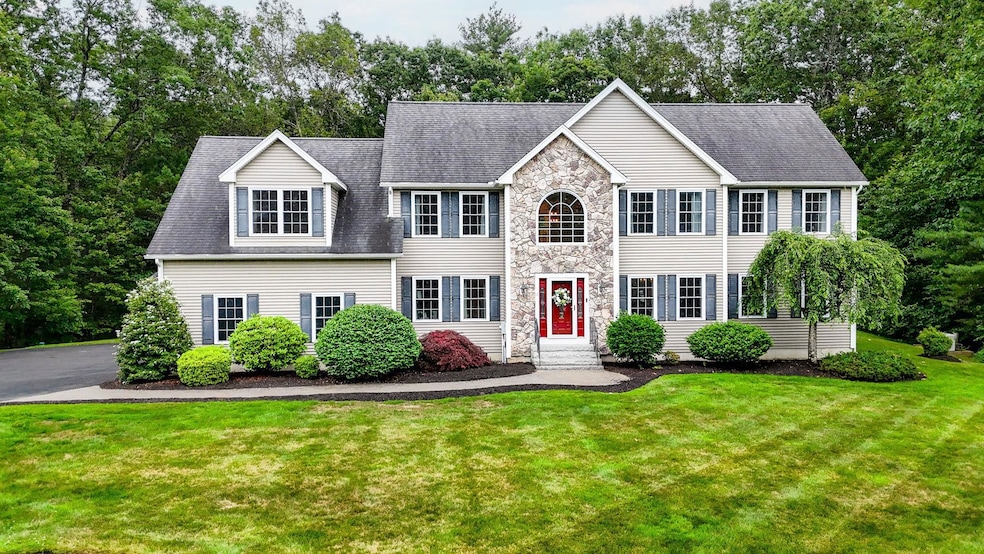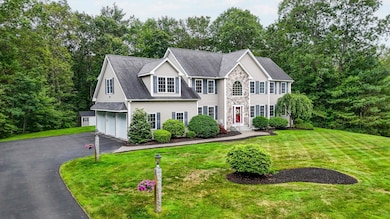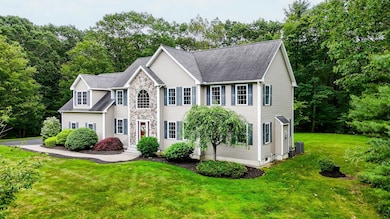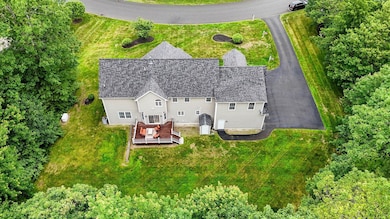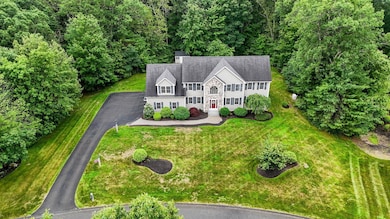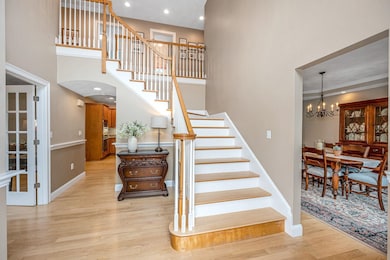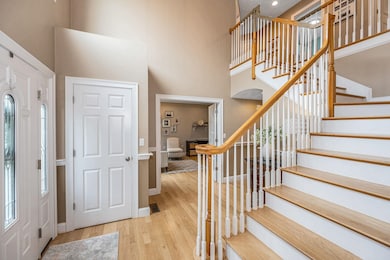
17 Cardiff Rd Windham, NH 03087
Highlights
- Colonial Architecture
- Deck
- Cathedral Ceiling
- Golden Brook Elementary School Rated A-
- Recreation Room
- Wood Flooring
About This Home
As of August 2025Stunning Colonial in Windham’s Prestigious Castle Reach Subdivision. Welcome to this beautifully maintained Colonial, nestled on a professionally landscaped, one acre level lot. Offering more than 4,000 sq ft of living space, this home features 4 bedrooms, 3.5 bathrooms, and oversized 3-car attached garage. Step into an open, sun-filled foyer that leads to a flexible and expansive first-floor layout—perfect for entertaining. Enjoy the warmth of the fireplaced family room and the elegance of gleaming hardwood floors. The chef’s kitchen is a true centerpiece, featuring granite countertops, stainless appliances and rich maple cabinetry. Upstairs, retreat to the luxurious primary suite complete with two walk-in closets and a spa-inspired bath with a tiled walk-in shower. The second floor also includes three additional bedrooms, a full bath, and a conveniently located laundry room. The fourth bedroom boasts its own private 3⁄4 bath. ideal for a teen suite, guest quarters, or extended family. The finished lower level offers even more space to suit your lifestyle: create a game room, home gym, media center, or office, the possibilities are endless. Step outside to your private deck and enjoy the peaceful backyard oasis surrounded by lush green space. With room for the entire family and an unbeatable location, this is more than just a home, it’s your next chapter.
Last Agent to Sell the Property
RE/MAX Innovative Properties Brokerage Email: jimdolliver@comcast.net License #047457 Listed on: 06/19/2025

Home Details
Home Type
- Single Family
Est. Annual Taxes
- $16,948
Year Built
- Built in 2006
Lot Details
- 1 Acre Lot
- Property fronts a private road
- Level Lot
- Irrigation Equipment
- Property is zoned RD
Parking
- 3 Car Garage
- Driveway
- Off-Street Parking
Home Design
- Colonial Architecture
- Vinyl Siding
Interior Spaces
- Property has 2 Levels
- Central Vacuum
- Cathedral Ceiling
- Ceiling Fan
- Window Screens
- Entrance Foyer
- Family Room
- Combination Kitchen and Dining Room
- Den
- Recreation Room
- Bonus Room
- Home Security System
Kitchen
- Breakfast Area or Nook
- Microwave
- Dishwasher
Flooring
- Wood
- Carpet
- Ceramic Tile
Bedrooms and Bathrooms
- 4 Bedrooms
- En-Suite Primary Bedroom
- En-Suite Bathroom
- Walk-In Closet
- Whirlpool Bathtub
Laundry
- Laundry Room
- Dryer
- Washer
Finished Basement
- Basement Fills Entire Space Under The House
- Walk-Up Access
- Interior Basement Entry
Outdoor Features
- Deck
- Shed
Schools
- Windham Middle School
- Windham High School
Utilities
- Forced Air Heating and Cooling System
- Power Generator
- Private Water Source
- Septic Tank
- Leach Field
Community Details
- Castle Reach Phase III Subdivision
Listing and Financial Details
- Legal Lot and Block 766 / A
- Assessor Parcel Number 7
Ownership History
Purchase Details
Home Financials for this Owner
Home Financials are based on the most recent Mortgage that was taken out on this home.Purchase Details
Home Financials for this Owner
Home Financials are based on the most recent Mortgage that was taken out on this home.Similar Homes in Windham, NH
Home Values in the Area
Average Home Value in this Area
Purchase History
| Date | Type | Sale Price | Title Company |
|---|---|---|---|
| Warranty Deed | $567,500 | -- | |
| Warranty Deed | $567,500 | -- | |
| Deed | $660,000 | -- | |
| Deed | $660,000 | -- |
Mortgage History
| Date | Status | Loan Amount | Loan Type |
|---|---|---|---|
| Open | $151,000 | Adjustable Rate Mortgage/ARM | |
| Previous Owner | $380,092 | Unknown | |
| Previous Owner | $347,454 | Unknown | |
| Previous Owner | $350,000 | Purchase Money Mortgage |
Property History
| Date | Event | Price | Change | Sq Ft Price |
|---|---|---|---|---|
| 08/22/2025 08/22/25 | Sold | $1,150,000 | -3.8% | $268 / Sq Ft |
| 07/21/2025 07/21/25 | Pending | -- | -- | -- |
| 07/09/2025 07/09/25 | Price Changed | $1,195,000 | -8.0% | $278 / Sq Ft |
| 06/19/2025 06/19/25 | For Sale | $1,299,000 | +128.9% | $303 / Sq Ft |
| 08/29/2012 08/29/12 | Sold | $567,500 | -8.3% | $149 / Sq Ft |
| 07/20/2012 07/20/12 | Pending | -- | -- | -- |
| 04/03/2012 04/03/12 | For Sale | $619,000 | -- | $162 / Sq Ft |
Tax History Compared to Growth
Tax History
| Year | Tax Paid | Tax Assessment Tax Assessment Total Assessment is a certain percentage of the fair market value that is determined by local assessors to be the total taxable value of land and additions on the property. | Land | Improvement |
|---|---|---|---|---|
| 2024 | $16,948 | $748,600 | $210,100 | $538,500 |
| 2023 | $16,020 | $748,600 | $210,100 | $538,500 |
| 2022 | $14,792 | $748,600 | $210,100 | $538,500 |
| 2021 | $13,939 | $748,600 | $210,100 | $538,500 |
| 2020 | $14,321 | $748,600 | $210,100 | $538,500 |
| 2019 | $12,953 | $574,400 | $192,000 | $382,400 |
| 2018 | $13,378 | $574,400 | $192,000 | $382,400 |
| 2017 | $11,603 | $574,400 | $192,000 | $382,400 |
| 2016 | $12,533 | $574,400 | $192,000 | $382,400 |
| 2015 | $12,476 | $574,400 | $192,000 | $382,400 |
| 2014 | $12,715 | $529,800 | $190,000 | $339,800 |
| 2013 | $12,926 | $547,700 | $190,000 | $357,700 |
Agents Affiliated with this Home
-
James Doliver

Seller's Agent in 2025
James Doliver
RE/MAX
(978) 857-5993
5 in this area
131 Total Sales
-
Keishla Quiles
K
Buyer's Agent in 2025
Keishla Quiles
Century 21 North East
(978) 828-8110
1 in this area
20 Total Sales
-
V
Seller's Agent in 2012
Valerie Munoz
-
Charles McMahon

Buyer's Agent in 2012
Charles McMahon
BHHS Verani Windham
(603) 401-4646
7 in this area
42 Total Sales
Map
Source: PrimeMLS
MLS Number: 5047328
APN: WNDM-000007-A000000-000766
- 40 Jackman Ridge Rd
- 2 Mid Trail Crossing Ln
- Lot 8 Newbury Rd
- 68 N Lowell Rd
- 9 County Rd
- 76 N Lowell Rd
- 70 Governor Dinsmore Rd
- 57 Governor Dinsmore Rd
- 62 Mitchell Pond Rd
- 1 Kinsman Ln
- 3 Kinsman Ln
- 10 Mid Trail Crossing Ln
- 15 Madison Ln
- 2 Brown Rd
- 16 Depot Rd
- 11 Stacey Cir
- 31 Oriole Rd
- 19 Hardwood Rd
- 24 Rockingham Rd
- 15 James St
