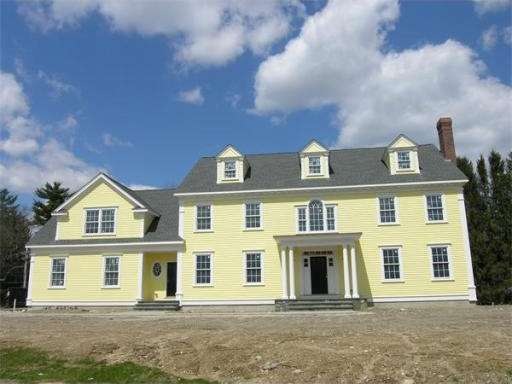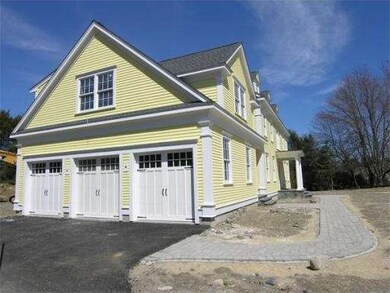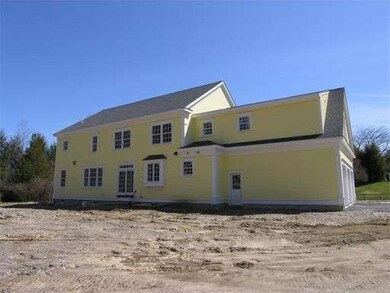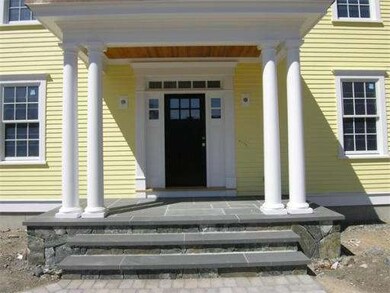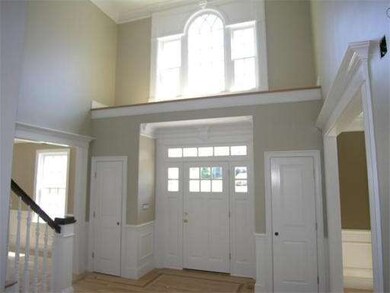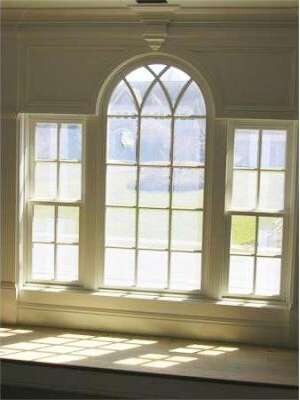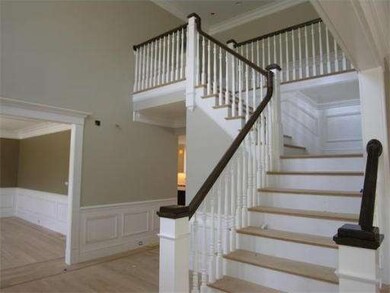
17 Carleton Dr Needham, MA 02492
About This Home
As of January 2021Rare offering of New Construction located in the Bridle Trail Estate neighborhood. This distinctive residence was built with exceptional craftsmanship and extensive millwork designed for everyday living. Highlights include a grand two story foyer with turned staircase; lavishly appointed kitchen with professional grade appliances, walk in pantry and butler's pantry with sink & wine refrigerator; entertainment sized dining room; two fireplaces; coffered ceilings; library with built-ins; front and back staircases; and luxurious marble master bath with heated floor. Finished lower level media room with built-ins, exercise room, and au pair suite. Heated three car garage. Manicured acre lot with massive back yard provides perfect setting for tennis court and swimming pool. This home offers exceptional quality, style, location and value. Ready for occupancy.
Last Buyer's Agent
Gayle McAdams
Coldwell Banker Realty - Newton License #449504424
Home Details
Home Type
Single Family
Est. Annual Taxes
$30,540
Year Built
2014
Lot Details
0
Listing Details
- Lot Description: Level
- Special Features: None
- Property Sub Type: Detached
- Year Built: 2014
Interior Features
- Has Basement: Yes
- Fireplaces: 2
- Primary Bathroom: Yes
- Number of Rooms: 12
- Amenities: Shopping, Walk/Jog Trails, Medical Facility, House of Worship, Public School
- Electric: Circuit Breakers
- Flooring: Wood
- Interior Amenities: Walk-up Attic
- Basement: Full, Finished, Interior Access, Garage Access
- Bedroom 2: Second Floor, 18X13
- Bedroom 3: Second Floor, 13X12
- Bedroom 4: Second Floor, 13X12
- Bedroom 5: Second Floor, 22X22
- Bathroom #1: First Floor
- Bathroom #2: Second Floor
- Bathroom #3: Second Floor
- Kitchen: First Floor, 21X17
- Laundry Room: Second Floor
- Living Room: First Floor, 18X18
- Master Bedroom: Second Floor, 18X18
- Master Bedroom Description: Bathroom - Full, Closet - Walk-in, Flooring - Hardwood
- Dining Room: First Floor, 18X13
- Family Room: First Floor, 17X14
Exterior Features
- Construction: Frame
- Exterior: Clapboard
- Exterior Features: Patio
- Foundation: Poured Concrete
Garage/Parking
- Garage Parking: Attached
- Garage Spaces: 3
- Parking: Off-Street
- Parking Spaces: 7
Utilities
- Cooling Zones: 3
- Heat Zones: 4
- Hot Water: Natural Gas
- Utility Connections: for Gas Range
Ownership History
Purchase Details
Home Financials for this Owner
Home Financials are based on the most recent Mortgage that was taken out on this home.Purchase Details
Home Financials for this Owner
Home Financials are based on the most recent Mortgage that was taken out on this home.Purchase Details
Home Financials for this Owner
Home Financials are based on the most recent Mortgage that was taken out on this home.Similar Homes in Needham, MA
Home Values in the Area
Average Home Value in this Area
Purchase History
| Date | Type | Sale Price | Title Company |
|---|---|---|---|
| Not Resolvable | $2,440,000 | None Available | |
| Not Resolvable | $2,135,000 | -- | |
| Not Resolvable | $885,000 | -- |
Mortgage History
| Date | Status | Loan Amount | Loan Type |
|---|---|---|---|
| Open | $500,000 | Credit Line Revolving | |
| Open | $1,952,000 | Purchase Money Mortgage | |
| Previous Owner | $1,708,000 | Unknown | |
| Previous Owner | $1,533,000 | Purchase Money Mortgage | |
| Previous Owner | $310,000 | No Value Available | |
| Previous Owner | $335,000 | No Value Available | |
| Previous Owner | $100,000 | No Value Available | |
| Previous Owner | $75,000 | No Value Available |
Property History
| Date | Event | Price | Change | Sq Ft Price |
|---|---|---|---|---|
| 01/11/2021 01/11/21 | Sold | $2,440,000 | -2.3% | $402 / Sq Ft |
| 11/01/2020 11/01/20 | Pending | -- | -- | -- |
| 10/28/2020 10/28/20 | Price Changed | $2,498,000 | -3.9% | $412 / Sq Ft |
| 10/22/2020 10/22/20 | For Sale | $2,599,000 | +21.7% | $428 / Sq Ft |
| 12/19/2014 12/19/14 | Sold | $2,135,000 | -4.0% | $319 / Sq Ft |
| 10/29/2014 10/29/14 | Pending | -- | -- | -- |
| 10/09/2014 10/09/14 | Price Changed | $2,225,000 | -1.1% | $332 / Sq Ft |
| 09/05/2014 09/05/14 | Price Changed | $2,250,000 | -6.2% | $336 / Sq Ft |
| 08/01/2014 08/01/14 | For Sale | $2,399,000 | +12.4% | $358 / Sq Ft |
| 07/31/2014 07/31/14 | Off Market | $2,135,000 | -- | -- |
| 04/23/2014 04/23/14 | For Sale | $2,399,000 | -- | $358 / Sq Ft |
Tax History Compared to Growth
Tax History
| Year | Tax Paid | Tax Assessment Tax Assessment Total Assessment is a certain percentage of the fair market value that is determined by local assessors to be the total taxable value of land and additions on the property. | Land | Improvement |
|---|---|---|---|---|
| 2025 | $30,540 | $2,881,100 | $787,100 | $2,094,000 |
| 2024 | $31,786 | $2,538,800 | $791,200 | $1,747,600 |
| 2023 | $31,344 | $2,403,700 | $791,200 | $1,612,500 |
| 2022 | $32,036 | $2,396,100 | $665,000 | $1,731,100 |
| 2021 | $28,278 | $2,170,200 | $665,000 | $1,505,200 |
| 2020 | $27,227 | $2,179,900 | $665,000 | $1,514,900 |
| 2019 | $26,681 | $2,153,400 | $665,000 | $1,488,400 |
| 2018 | $25,582 | $2,153,400 | $665,000 | $1,488,400 |
| 2017 | $23,712 | $1,994,300 | $699,600 | $1,294,700 |
| 2016 | $14,482 | $1,254,900 | $594,600 | $660,300 |
| 2015 | $14,168 | $1,254,900 | $594,600 | $660,300 |
| 2014 | $9,709 | $834,100 | $539,700 | $294,400 |
Agents Affiliated with this Home
-

Seller's Agent in 2021
Noah Pearlstein
Gibson Sotheby's International Realty
(781) 603-6317
29 in this area
75 Total Sales
-
L
Seller Co-Listing Agent in 2021
Lisa Pearlstein
Gibson Sotheby's International Realty
(781) 603-6472
15 in this area
34 Total Sales
-

Buyer's Agent in 2021
Jane Neilson
Douglas Elliman Real Estate - Wellesley
(781) 223-7338
1 in this area
49 Total Sales
-

Seller's Agent in 2014
Pamela Condon
Louise Condon Realty
(781) 248-6293
33 in this area
41 Total Sales
-
G
Buyer's Agent in 2014
Gayle McAdams
Coldwell Banker Realty - Newton
Map
Source: MLS Property Information Network (MLS PIN)
MLS Number: 71668666
APN: NEED-000213-000003
- 130 Bridle Trail Rd
- 365 Charles River St
- 87 Fisher St
- 1345 South St
- 1345 South St Unit 1345
- 95 Deerfield Rd
- 29 Tolman St
- 4 Claybrook Rd
- 52 Willow St
- 159 Marked Tree Rd
- 343 High Rock St
- 19 Carol Rd
- 66 Oakcrest Rd
- 182 Dedham St
- 1332 Great Plain Ave
- 95 Marked Tree Rd
- 68 Claybrook Rd
- 79 Henderson St
- 1473 Great Plain Ave
- 57 Mayflower Rd
