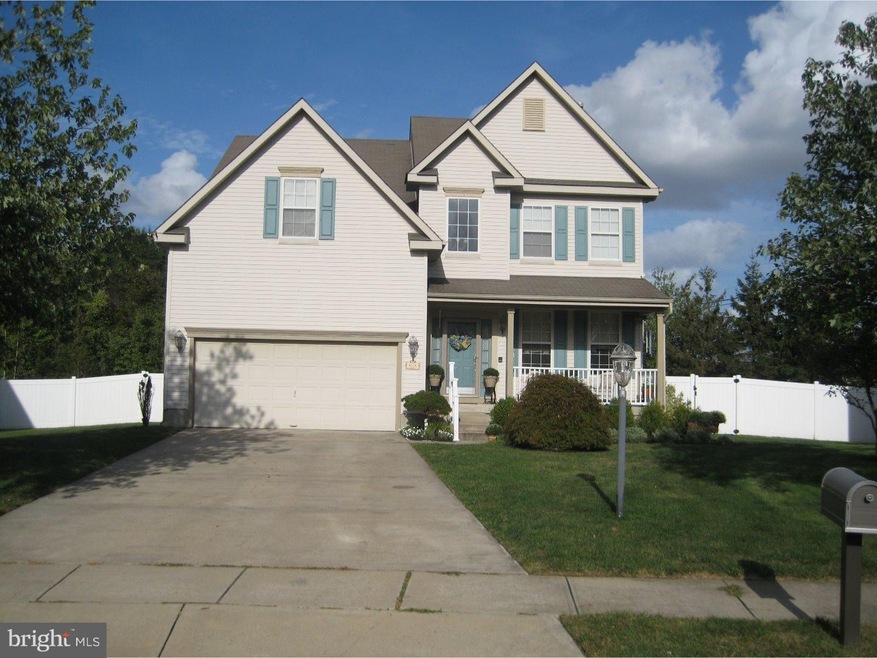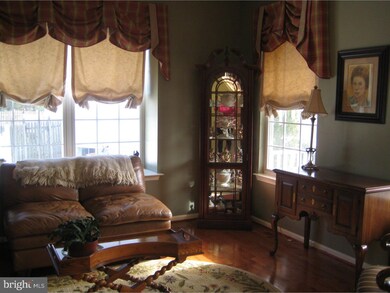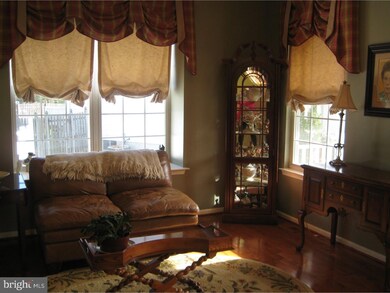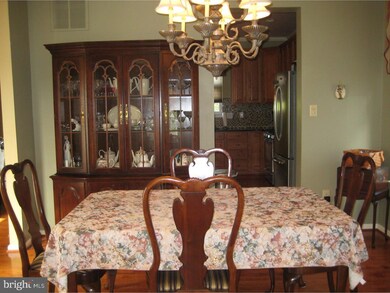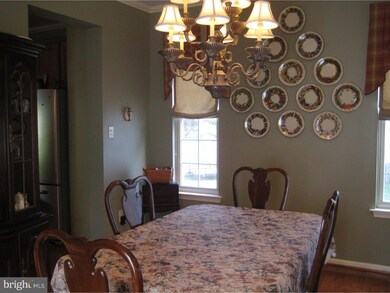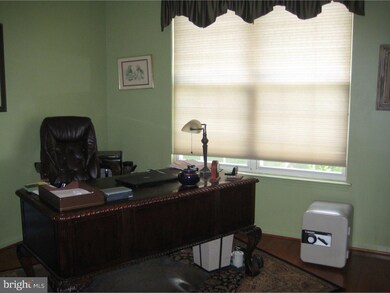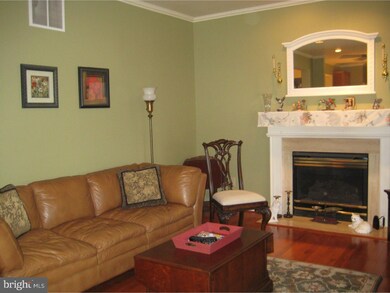
17 Carlisle Ct Mount Laurel, NJ 08054
Stonegate NeighborhoodHighlights
- 0.32 Acre Lot
- Contemporary Architecture
- Attic
- Lenape High School Rated A-
- Wood Flooring
- Breakfast Area or Nook
About This Home
As of July 2016Lovely Mercer model on private cul-de-sac in popular Stonemill Estates. Features incl 4 bedrooms, 2 1/2 baths, LR, DR, 2 story foyer, eat in updated kitchen with 42" maple cabs, granite counters/tile backsplash, island, newer stainless steel appliances, sitting room off main bedroom, 1st floor study, cozy family room with gas fireplace, 2 car garage, full finished basement, fenced yard with EP Henry paver patio & shed. Newer w/w, maple wood floors & stairway, tile in upstairs baths, ceiling fans and recessed lighting, under cab lighting, full front porch and so much more. Don't miss this one....
Last Agent to Sell the Property
RE/MAX ONE Realty License #8331231 Listed on: 06/02/2016
Home Details
Home Type
- Single Family
Est. Annual Taxes
- $9,916
Year Built
- Built in 2000
Lot Details
- 0.32 Acre Lot
- Property is in good condition
- Property is zoned RESD
HOA Fees
- $29 Monthly HOA Fees
Parking
- 2 Car Direct Access Garage
- Garage Door Opener
- Driveway
- On-Street Parking
Home Design
- Contemporary Architecture
- Shingle Roof
- Vinyl Siding
- Concrete Perimeter Foundation
Interior Spaces
- 2,778 Sq Ft Home
- Property has 2 Levels
- Ceiling height of 9 feet or more
- Ceiling Fan
- Marble Fireplace
- Gas Fireplace
- Family Room
- Living Room
- Dining Room
- Finished Basement
- Basement Fills Entire Space Under The House
- Intercom
- Attic
Kitchen
- Breakfast Area or Nook
- Butlers Pantry
- Built-In Range
- Dishwasher
- Kitchen Island
- Disposal
Flooring
- Wood
- Wall to Wall Carpet
- Tile or Brick
Bedrooms and Bathrooms
- 4 Bedrooms
- En-Suite Primary Bedroom
- En-Suite Bathroom
- Walk-in Shower
Laundry
- Laundry Room
- Laundry on upper level
Outdoor Features
- Patio
- Shed
- Porch
Utilities
- Forced Air Heating and Cooling System
- Heating System Uses Gas
- Natural Gas Water Heater
- Cable TV Available
Community Details
- Association fees include common area maintenance
- Built by ORLEANS
- Stone Mill Estates Subdivision, Mercer Floorplan
Listing and Financial Details
- Tax Lot 00024
- Assessor Parcel Number 24-00905 01-00024
Ownership History
Purchase Details
Home Financials for this Owner
Home Financials are based on the most recent Mortgage that was taken out on this home.Purchase Details
Purchase Details
Home Financials for this Owner
Home Financials are based on the most recent Mortgage that was taken out on this home.Purchase Details
Home Financials for this Owner
Home Financials are based on the most recent Mortgage that was taken out on this home.Similar Homes in Mount Laurel, NJ
Home Values in the Area
Average Home Value in this Area
Purchase History
| Date | Type | Sale Price | Title Company |
|---|---|---|---|
| Bargain Sale Deed | $404,900 | Surety Title Company | |
| Interfamily Deed Transfer | -- | First American Title Ins Co | |
| Interfamily Deed Transfer | -- | None Available | |
| Deed | $241,630 | First American Title Ins Co |
Mortgage History
| Date | Status | Loan Amount | Loan Type |
|---|---|---|---|
| Open | $384,655 | New Conventional | |
| Previous Owner | $218,400 | New Conventional | |
| Previous Owner | $50,000 | Credit Line Revolving | |
| Previous Owner | $216,000 | Unknown | |
| Previous Owner | $193,300 | No Value Available |
Property History
| Date | Event | Price | Change | Sq Ft Price |
|---|---|---|---|---|
| 08/20/2025 08/20/25 | For Sale | $635,000 | 0.0% | $160 / Sq Ft |
| 08/20/2025 08/20/25 | Off Market | $635,000 | -- | -- |
| 07/25/2016 07/25/16 | Sold | $404,900 | +1.3% | $146 / Sq Ft |
| 06/14/2016 06/14/16 | Pending | -- | -- | -- |
| 06/02/2016 06/02/16 | For Sale | $399,900 | -- | $144 / Sq Ft |
Tax History Compared to Growth
Tax History
| Year | Tax Paid | Tax Assessment Tax Assessment Total Assessment is a certain percentage of the fair market value that is determined by local assessors to be the total taxable value of land and additions on the property. | Land | Improvement |
|---|---|---|---|---|
| 2025 | $12,012 | $380,500 | $101,000 | $279,500 |
| 2024 | $11,560 | $380,500 | $101,000 | $279,500 |
| 2023 | $11,560 | $380,500 | $101,000 | $279,500 |
| 2022 | $11,522 | $380,500 | $101,000 | $279,500 |
| 2021 | $11,305 | $380,500 | $101,000 | $279,500 |
| 2020 | $11,084 | $380,500 | $101,000 | $279,500 |
| 2019 | $10,970 | $380,500 | $101,000 | $279,500 |
| 2018 | $10,457 | $365,500 | $101,000 | $264,500 |
| 2017 | $10,186 | $365,500 | $101,000 | $264,500 |
| 2016 | $10,033 | $365,500 | $101,000 | $264,500 |
| 2015 | $9,916 | $365,500 | $101,000 | $264,500 |
| 2014 | $9,817 | $365,500 | $101,000 | $264,500 |
Agents Affiliated with this Home
-
Mark Hebert

Seller's Agent in 2025
Mark Hebert
RE/MAX
(609) 221-1891
148 Total Sales
-
Theresa Cucinotta

Seller's Agent in 2016
Theresa Cucinotta
RE/MAX
(609) 320-2406
4 in this area
68 Total Sales
-
Robin Baselice

Buyer's Agent in 2016
Robin Baselice
Weichert Corporate
(609) 254-7761
3 in this area
150 Total Sales
Map
Source: Bright MLS
MLS Number: 1002437768
APN: 24-00905-01-00024
- 9 Village Ct Unit BUILDING 2
- 1302B Ginger Dr Unit 1302B
- 1308 Ginger Dr Unit B
- 124 W Berwin Way
- 129 W Berwin Way
- 4 Meadowrue Dr
- 6 W Oleander Dr
- 2902 Sweetleaf Terrace
- 23 E Oleander Dr
- 418 Elderberry Ct
- 12 A Daisy La
- 9A E Daisy Ln Unit A
- 29 Bastian Dr
- 24 W Daisy La
- 30 Sheppards Ln
- 1 Stokes Rd
- 13 Tulip Ct
- 8 Raven Ct
- 7 Buttonbush Ct
- 803 Kirby Way Unit 803
