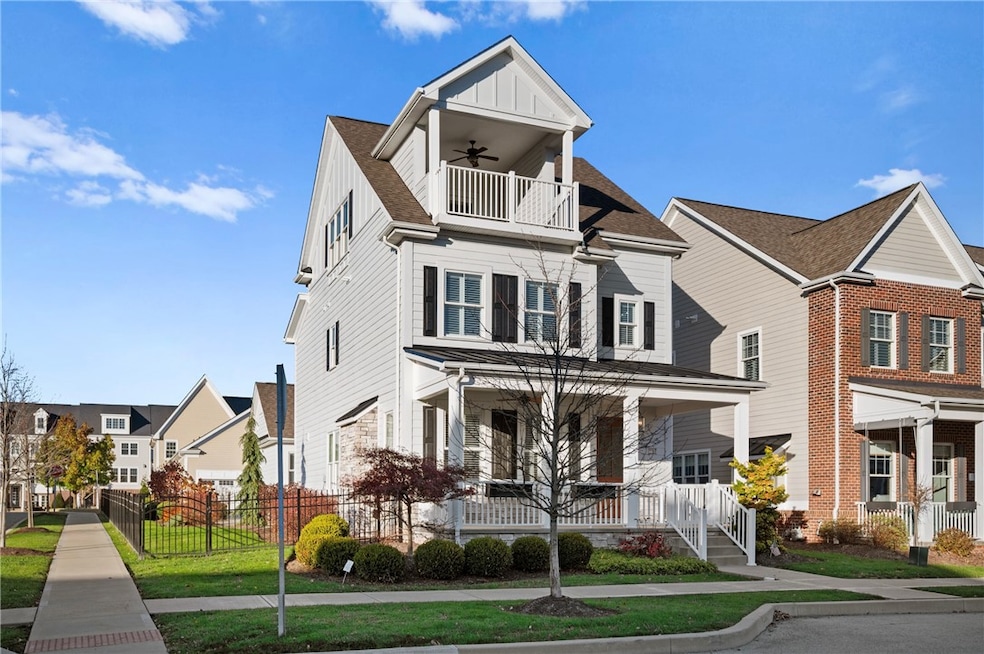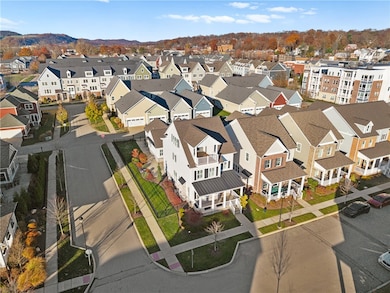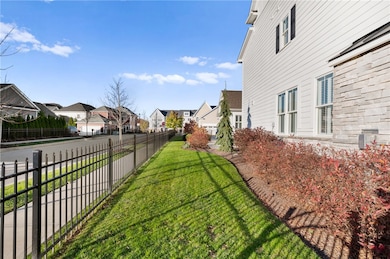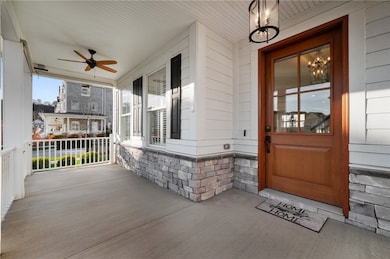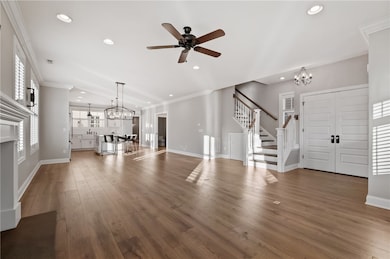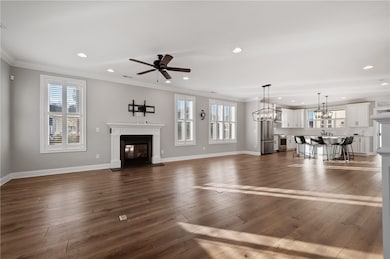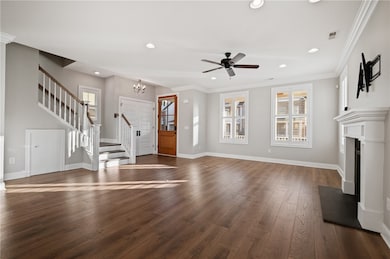17 Carolina Ave Oakmont, PA 15139
Estimated payment $8,026/month
Highlights
- Outdoor Pool
- 2 Car Attached Garage
- Wet Bar
- Wood Flooring
- Double Pane Windows
- Public Transportation
About This Home
Experience low-maintenance luxury in the sought-after River’s Edge community of Oakmont. This 5-bedroom, 4.1-bath home offers high ceilings, hardwood floors, and a chef’s kitchen that anchors the open, light-filled living space. The first-floor primary suite provides convenient single-level living, while additional bedrooms and baths across the upper levels offer flexibility for guests, work-from-home, or creative space. A custom office on the second floor and a third-floor suite with a balcony and river views add to the home’s appeal. A fenced-in yard on a corner lot provides usable outdoor space, and the custom garage storage system maximizes organization. Enjoy community amenities like riverfront trails, clubhouse, infinity pool, fitness center, and walkable access to Oakmont’s charming business district. Move-in ready and designed for modern, professional living.
Home Details
Home Type
- Single Family
Est. Annual Taxes
- $21,262
Year Built
- Built in 2019
HOA Fees
- $180 Monthly HOA Fees
Home Design
- Frame Construction
- Asphalt Roof
Interior Spaces
- 3,475 Sq Ft Home
- 3-Story Property
- Wet Bar
- Gas Fireplace
- Double Pane Windows
- Window Treatments
Kitchen
- Stove
- Microwave
- Dishwasher
- Kitchen Island
- Disposal
Flooring
- Wood
- Carpet
- Ceramic Tile
Bedrooms and Bathrooms
- 5 Bedrooms
Laundry
- Dryer
- Washer
Parking
- 2 Car Attached Garage
- Garage Door Opener
Utilities
- Forced Air Heating and Cooling System
- Heating System Uses Gas
Additional Features
- Outdoor Pool
- 6,098 Sq Ft Lot
Community Details
Overview
- River's Edge Subdivision
Amenities
- Public Transportation
Map
Home Values in the Area
Average Home Value in this Area
Tax History
| Year | Tax Paid | Tax Assessment Tax Assessment Total Assessment is a certain percentage of the fair market value that is determined by local assessors to be the total taxable value of land and additions on the property. | Land | Improvement |
|---|---|---|---|---|
| 2025 | $19,085 | $585,400 | $45,100 | $540,300 |
| 2024 | $19,085 | $585,400 | $45,100 | $540,300 |
| 2023 | $18,807 | $585,400 | $45,100 | $540,300 |
| 2022 | $18,576 | $585,400 | $45,100 | $540,300 |
| 2021 | $2,769 | $585,400 | $45,100 | $540,300 |
| 2020 | $14,311 | $585,400 | $45,100 | $540,300 |
| 2019 | $33 | $1,000 | $1,000 | $0 |
Property History
| Date | Event | Price | List to Sale | Price per Sq Ft | Prior Sale |
|---|---|---|---|---|---|
| 11/16/2025 11/16/25 | For Sale | $1,150,000 | +15.0% | $331 / Sq Ft | |
| 07/02/2022 07/02/22 | Sold | $1,000,000 | -9.1% | $288 / Sq Ft | View Prior Sale |
| 07/01/2022 07/01/22 | Pending | -- | -- | -- | |
| 03/24/2022 03/24/22 | For Sale | $1,100,000 | -- | $317 / Sq Ft |
Purchase History
| Date | Type | Sale Price | Title Company |
|---|---|---|---|
| Deed | $1,000,000 | -- | |
| Warranty Deed | $700,000 | None Available |
Mortgage History
| Date | Status | Loan Amount | Loan Type |
|---|---|---|---|
| Previous Owner | $630,000 | Commercial |
Source: West Penn Multi-List
MLS Number: 1730948
APN: 0363-N-00101-0000-00
- 1 1st St Unit 209
- 1 1st St Unit 103
- 1 1st St Unit 312
- 300 Riverfront St
- 1 1st St
- 261 1st St
- 202 Delaware Ave
- 101 Washington Ave
- 481 Union St
- 857 2nd St Unit 855
- 651 6th St Unit 1
- 700 5th St
- 41 Huston Rd
- 719 Spruce St
- 129 South Dr
- 804 Fairways Dr
- 225 Walnut St
- 8 Riverside Ct
- 2825 Freeport Rd
- 206 Fairview Rd
