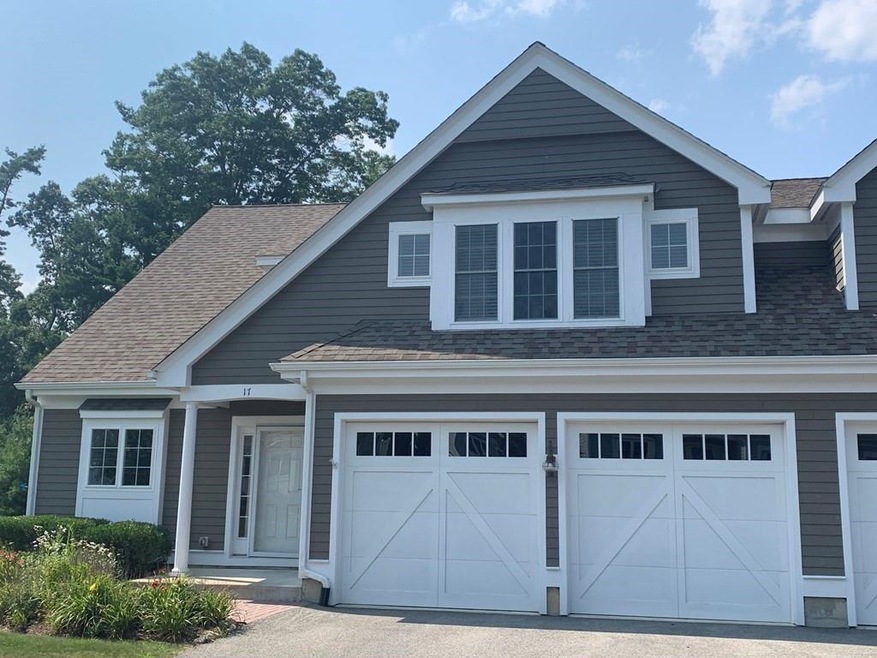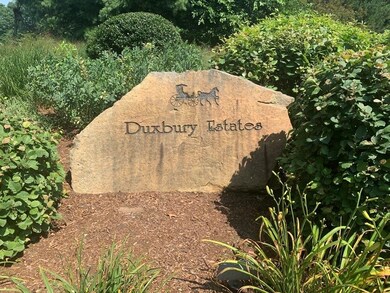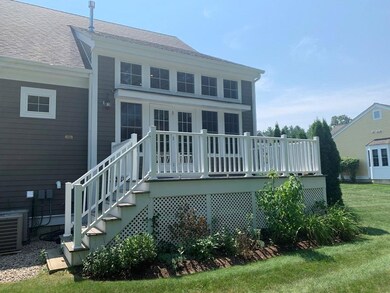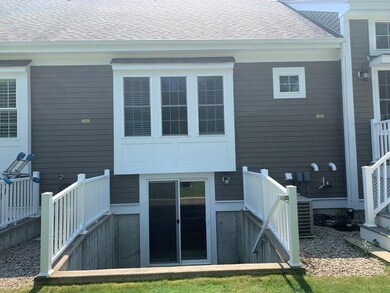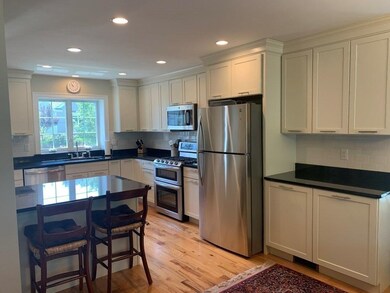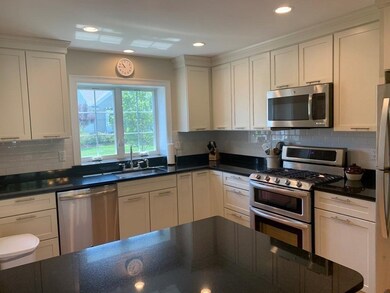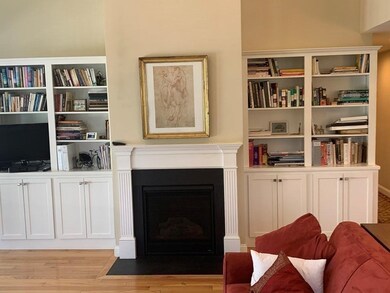
17 Carriage Ln Unit 17 Duxbury, MA 02332
Estimated Value: $840,000 - $928,000
Highlights
- Marina
- Medical Services
- Waterfront
- Golf Course Community
- Senior Community
- Open Floorplan
About This Home
As of August 2021Welcome to Duxbury Estates, an active adult community where just one person needs to be 55+. This home features an open floor plan ideal for entertaining. There is a first-floor master bedroom/bath with custom window shutters, a soaking tub, a separate tiled shower, and double vanity. On the first floor, you'll find the laundry room leading to the 2 car attached garage. The lower level features a very large finished game room with a walk-out and additional storage areas. The second level features one generous-sized bedroom, a full bath, and a spacious loft area as well as several closets. The living room features warm wood floors, beautiful windows that give it sunshine galore, a gas fireplace with built-in cabinetry as well as a french door leading to the private deck and wooded backyard area. This home is ideal for a "rightsizing".
Last Agent to Sell the Property
Cheryl Gleason
Boston Connect Real Estate Listed on: 07/27/2021

Townhouse Details
Home Type
- Townhome
Est. Annual Taxes
- $8,966
Year Built
- Built in 2013
Lot Details
- Waterfront
- Near Conservation Area
- End Unit
HOA Fees
- $520 Monthly HOA Fees
Parking
- 2 Car Attached Garage
- Off-Street Parking
Home Design
- Frame Construction
- Shingle Roof
Interior Spaces
- 3,230 Sq Ft Home
- 2-Story Property
- Open Floorplan
- Cathedral Ceiling
- Ceiling Fan
- Recessed Lighting
- Decorative Lighting
- Insulated Windows
- Bay Window
- French Doors
- Insulated Doors
- Living Room with Fireplace
- Game Room
- Exterior Basement Entry
- Attic Access Panel
Kitchen
- Breakfast Bar
- Stove
- Range
- Microwave
- Dishwasher
- Solid Surface Countertops
Flooring
- Wood
- Wall to Wall Carpet
- Tile
Bedrooms and Bathrooms
- 2 Bedrooms
- Primary Bedroom on Main
- Walk-In Closet
- Dual Vanity Sinks in Primary Bathroom
Laundry
- Laundry on main level
- Dryer
- Washer
Home Security
Eco-Friendly Details
- Energy-Efficient Thermostat
Outdoor Features
- Deck
- Porch
Location
- Property is near public transit
- Property is near schools
Utilities
- Forced Air Heating and Cooling System
- 3 Cooling Zones
- 3 Heating Zones
- Heating System Uses Natural Gas
- Natural Gas Connected
- Gas Water Heater
- Private Sewer
- Cable TV Available
Listing and Financial Details
- Assessor Parcel Number 4893394
Community Details
Overview
- Senior Community
- Association fees include insurance, maintenance structure, road maintenance, ground maintenance, snow removal, trash
- 17 Units
- Duxbury Estates Community
Amenities
- Medical Services
- Common Area
- Shops
Recreation
- Marina
- Golf Course Community
- Tennis Courts
- Community Pool
- Putting Green
- Park
- Jogging Path
- Bike Trail
Security
- Storm Doors
Ownership History
Purchase Details
Purchase Details
Home Financials for this Owner
Home Financials are based on the most recent Mortgage that was taken out on this home.Purchase Details
Home Financials for this Owner
Home Financials are based on the most recent Mortgage that was taken out on this home.Similar Homes in Duxbury, MA
Home Values in the Area
Average Home Value in this Area
Purchase History
| Date | Buyer | Sale Price | Title Company |
|---|---|---|---|
| Brian P Kane Lt | -- | None Available | |
| Kane Brina P | $700,000 | None Available | |
| Tucker-Gay Maretta | $550,000 | -- |
Property History
| Date | Event | Price | Change | Sq Ft Price |
|---|---|---|---|---|
| 08/31/2021 08/31/21 | Sold | $700,000 | 0.0% | $217 / Sq Ft |
| 08/03/2021 08/03/21 | Pending | -- | -- | -- |
| 07/27/2021 07/27/21 | For Sale | $699,900 | +27.3% | $217 / Sq Ft |
| 10/31/2013 10/31/13 | Sold | $550,000 | +2.8% | $239 / Sq Ft |
| 07/19/2013 07/19/13 | Pending | -- | -- | -- |
| 10/01/2012 10/01/12 | Price Changed | $534,900 | -2.7% | $233 / Sq Ft |
| 04/23/2012 04/23/12 | For Sale | $549,900 | -- | $239 / Sq Ft |
Tax History Compared to Growth
Tax History
| Year | Tax Paid | Tax Assessment Tax Assessment Total Assessment is a certain percentage of the fair market value that is determined by local assessors to be the total taxable value of land and additions on the property. | Land | Improvement |
|---|---|---|---|---|
| 2025 | $7,627 | $752,200 | $0 | $752,200 |
| 2024 | $7,211 | $716,800 | $0 | $716,800 |
| 2023 | $7,193 | $672,900 | $0 | $672,900 |
| 2022 | $7,865 | $612,500 | $0 | $612,500 |
| 2021 | $5,726 | $619,200 | $0 | $619,200 |
| 2020 | $8,515 | $580,800 | $0 | $580,800 |
| 2019 | $5,158 | $556,600 | $0 | $556,600 |
| 2018 | $7,947 | $524,200 | $0 | $524,200 |
| 2017 | $8,155 | $525,800 | $0 | $525,800 |
| 2016 | $8,357 | $537,400 | $0 | $537,400 |
| 2015 | $8,371 | $536,600 | $0 | $536,600 |
Agents Affiliated with this Home
-

Seller's Agent in 2021
Cheryl Gleason
Boston Connect
(617) 461-7696
-
Brian Phillips
B
Buyer's Agent in 2021
Brian Phillips
RE/MAX
(781) 943-0200
40 Total Sales
-
Danielle Delagrange

Seller's Agent in 2013
Danielle Delagrange
William Raveis R.E. & Home Services
(781) 710-9094
12 Total Sales
-
E
Buyer's Agent in 2013
Eileen Godwin
Coldwell Banker Realty - Duxbury
Map
Source: MLS Property Information Network (MLS PIN)
MLS Number: 72871926
APN: DUXB-000030-000013-000000-000017
- 22 Fordville Rd
- 153 Delorenzo Dr
- 96 Union Bridge Rd
- 167 Cross St
- 45 Elis Ln
- 62 Bianca Rd
- 68 Harvard St
- 0 East St
- 455 Union Bridge Rd
- 170 Lake Shore Dr
- 26 Winter St
- 749 Franklin St
- 0 Kingstown Way
- 286 Valley St
- 608 Chandler St
- 17 Trout Farm Ln
- 42 Trout Farm Ln Unit 2
- 230 Lincoln St
- 225 Lincoln St Unit G3
- 225 Lincoln St Unit B1
- 19 Carriage Ln
- 17 Carriage Ln Unit 17
- 21 Carriage Ln
- 18 Carriage Ln
- 15 Carriage Ln Unit 15
- 13 Carriage Ln Unit 13
- 16 Carriage Ln Unit 16
- 23 Carriage Ln Unit 23
- 20 Carriage Ln Unit 20
- 22 Carriage Ln Unit 22
- 14 Carriage Ln
- 14 Carriage Ln Unit 14
- 91 Delorenzo Dr
- 11 Carriage Ln Unit 11
- 12 Carriage Ln Unit 12
- 25 Carriage Ln Unit 25
- 42 Carriage Ln Unit 42
- 7 Carriage Ln Unit 7
- 7 Carriage Ln Unit 7
- 9 Carriage Ln Unit 9
