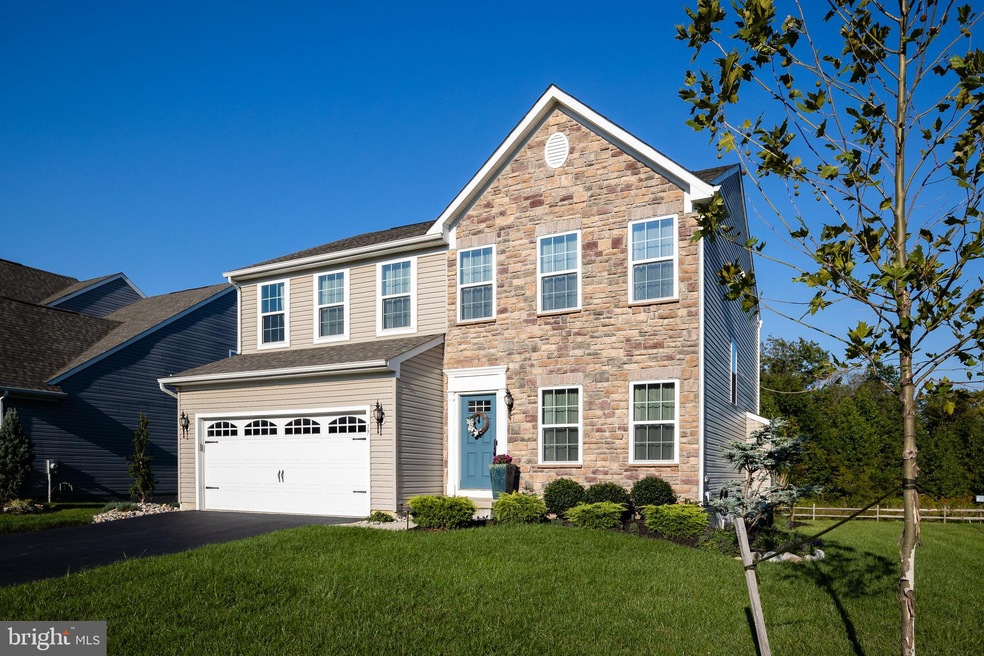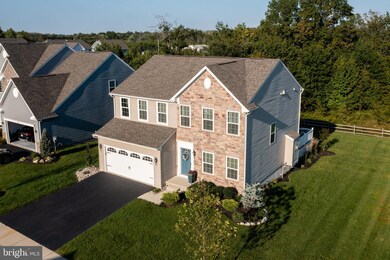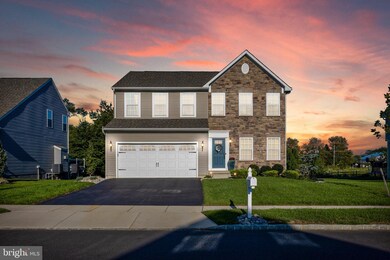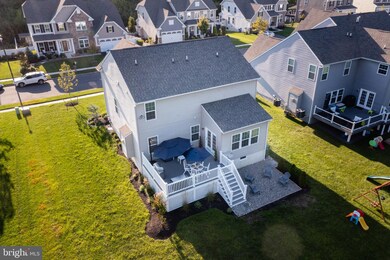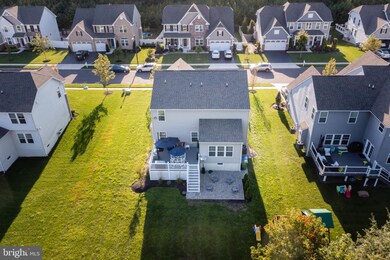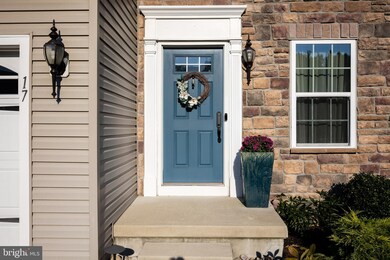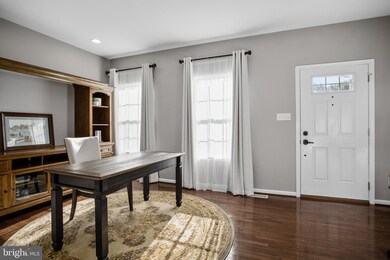
17 Carrington Way Evesham, NJ 08053
Highlights
- Deck
- Vaulted Ceiling
- Engineered Wood Flooring
- Lenape High School Rated A-
- Transitional Architecture
- Garden View
About This Home
As of August 2022Welcome to your nearly new dream home in the lovely Devenforde Estates section of Marlton. This super convenient location is home to a well-kept, newer home community and this special property is a perfect example of everything there is to love about it. A craftsman/modern farmhouse exterior welcomes you from the curb. A lush lawn and professional landscaping surrounds the home; while a comfortable deck and stone patio area provides outdoor spaces for reclining and dining. The best thing about this home is the grand, open floor plan with high ceilings, engineered hardwood flooring that's nearly indestructable, soft gray painted walls with lots of white painted wood trims and moldings. Everyone can easily interact in this flexible floor plan that's centered around a gorgeous Kitchen with natural wood cabinets, granite tops, a custom dining/serving island, tiled backsplash and stainless steel appliances. The fireside Family Room is also in full view of the Kitchen while French Doors from the Dining Room lead directly to the rear deck. Your upper level includes 4 Bedrooms including a Primary Bedroom with attached full bath & walk in closet; 3 additional large bedrooms, a hall bath and a Laundry with washer/dryer included. All the bedrooms & hallway have carpet underfoot and ceiling fans for sleeping comfort. Your full basement is also finished into comfortable living space offering more flexibility for your personal lifestyle. There's a 2 car front entry garage, additional driveway parking, and lots of storage throughout the home. Add a highly rated school system, quick and easy access to Route 70 and all major highways, nearby shopping and restaurants. What a find! What a great opportunity! We invite you to fall in love today!
Home Details
Home Type
- Single Family
Est. Annual Taxes
- $13,163
Year Built
- Built in 2017
Lot Details
- 10,000 Sq Ft Lot
- Lot Dimensions are 80.00 x 125.00
- Landscaped
- Level Lot
- Back and Front Yard
- Property is in excellent condition
- Property is zoned MD1
HOA Fees
- $96 Monthly HOA Fees
Parking
- 2 Car Attached Garage
- 2 Driveway Spaces
- Front Facing Garage
Home Design
- Transitional Architecture
- Vinyl Siding
- Concrete Perimeter Foundation
Interior Spaces
- 2,384 Sq Ft Home
- Property has 2 Levels
- Vaulted Ceiling
- Vinyl Clad Windows
- Double Hung Windows
- Window Screens
- Family Room
- Living Room
- Dining Room
- Bonus Room
- Garden Views
- Laundry on upper level
Flooring
- Engineered Wood
- Carpet
- Ceramic Tile
Bedrooms and Bathrooms
- 4 Bedrooms
- En-Suite Primary Bedroom
Outdoor Features
- Deck
- Exterior Lighting
Schools
- Beeler Elementary School
- Frances Demasi Middle School
- Cherokee High School
Utilities
- Forced Air Heating and Cooling System
- Natural Gas Water Heater
Additional Features
- More Than Two Accessible Exits
- Energy-Efficient Windows
Community Details
- Built by Ryan Homes
- Devonforde Estates Subdivision, Venice Floorplan
Listing and Financial Details
- Tax Lot 00008
- Assessor Parcel Number 13-00015 18-00008
Ownership History
Purchase Details
Home Financials for this Owner
Home Financials are based on the most recent Mortgage that was taken out on this home.Purchase Details
Home Financials for this Owner
Home Financials are based on the most recent Mortgage that was taken out on this home.Purchase Details
Home Financials for this Owner
Home Financials are based on the most recent Mortgage that was taken out on this home.Similar Homes in the area
Home Values in the Area
Average Home Value in this Area
Purchase History
| Date | Type | Sale Price | Title Company |
|---|---|---|---|
| Bargain Sale Deed | $646,500 | Foundation Title | |
| Deed | $625,000 | Surety Title Company | |
| Deed | $452,037 | Freedom Title & Abstract Co |
Mortgage History
| Date | Status | Loan Amount | Loan Type |
|---|---|---|---|
| Previous Owner | $614,175 | VA | |
| Previous Owner | $548,250 | VA | |
| Previous Owner | $405,000 | New Conventional | |
| Previous Owner | $424,100 | New Conventional |
Property History
| Date | Event | Price | Change | Sq Ft Price |
|---|---|---|---|---|
| 08/31/2022 08/31/22 | Sold | $646,500 | +1.0% | $271 / Sq Ft |
| 07/28/2022 07/28/22 | Pending | -- | -- | -- |
| 07/22/2022 07/22/22 | For Sale | $639,900 | +2.4% | $268 / Sq Ft |
| 10/15/2021 10/15/21 | Sold | $625,000 | +4.2% | $262 / Sq Ft |
| 09/13/2021 09/13/21 | Pending | -- | -- | -- |
| 09/09/2021 09/09/21 | For Sale | $599,900 | -- | $252 / Sq Ft |
Tax History Compared to Growth
Tax History
| Year | Tax Paid | Tax Assessment Tax Assessment Total Assessment is a certain percentage of the fair market value that is determined by local assessors to be the total taxable value of land and additions on the property. | Land | Improvement |
|---|---|---|---|---|
| 2024 | $14,732 | $458,500 | $100,000 | $358,500 |
| 2023 | $14,732 | $458,500 | $100,000 | $358,500 |
| 2022 | $14,071 | $458,500 | $100,000 | $358,500 |
| 2021 | $13,337 | $445,000 | $100,000 | $345,000 |
| 2020 | $13,163 | $445,000 | $100,000 | $345,000 |
| 2019 | $13,056 | $445,000 | $100,000 | $345,000 |
| 2018 | $12,874 | $445,000 | $100,000 | $345,000 |
| 2017 | $2,859 | $100,000 | $100,000 | $0 |
| 2016 | $2,789 | $100,000 | $100,000 | $0 |
Agents Affiliated with this Home
-
Raymond Moorhouse

Seller's Agent in 2022
Raymond Moorhouse
Keller Williams Realty - Cherry Hill
(856) 296-0363
3 in this area
263 Total Sales
-
Lisa Carrick

Buyer's Agent in 2022
Lisa Carrick
EXP Realty, LLC
(609) 682-0474
7 in this area
140 Total Sales
-
Mark McKenna

Seller's Agent in 2021
Mark McKenna
EXP Realty, LLC
(856) 229-4052
93 in this area
766 Total Sales
Map
Source: Bright MLS
MLS Number: NJBL2007034
APN: 13-00015-18-00008
- 89 Isabelle Ct
- 16 Grace Dr
- 12 Grace Dr
- 14 Alcott Way
- 17 Alcott Way
- 32 Carrington Way
- 10 Daisy Ct
- 24 Huxley Cir
- 53 Lowell Dr
- 21 Carrington Way
- 130 Lowell Dr
- 208 Churchill Downs Ct
- 7 Elmwood Rd
- 1 Elmwood Rd
- 43 Patricia Ln
- 156 Crown Prince Dr
- 14 Poinsettia Ln
- 58 Autumn Park Dr
- 20 Tara Dr
- 606 Saratoga Dr
