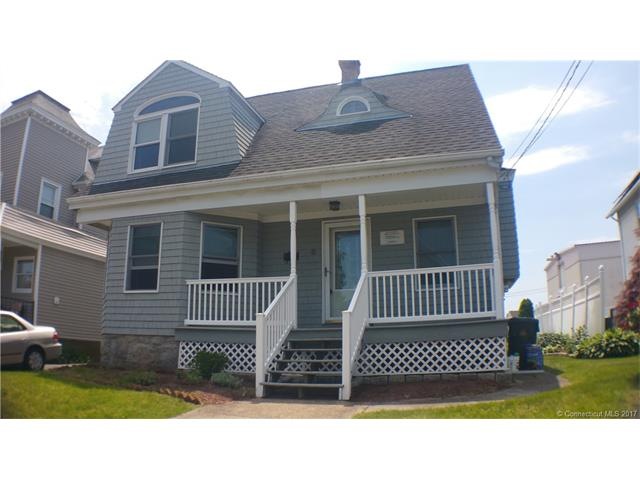
17 Carroll Ct New London, CT 06320
Willetts NeighborhoodHighlights
- Colonial Architecture
- Property is near public transit
- No HOA
- Deck
- Attic
- 2 Car Detached Garage
About This Home
As of April 2019Spectacular Colonial ready for immediate occupancy! Lovingly maintained and updated. Careful attention paid to all details top to bottom, inside and out! Gorgeous wood floors throughout. Finished 2 car garage, classic front porch and private rear deck. Tastefully landscaped yard. Needs nothing, move right in!
Last Agent to Sell the Property
Assist 2 Sell/Stebbins Buyer & Sellers Realty License #RES.0767010 Listed on: 06/13/2017
Home Details
Home Type
- Single Family
Est. Annual Taxes
- $3,413
Year Built
- Built in 1905
Home Design
- Colonial Architecture
- Shake Siding
Interior Spaces
- 1,141 Sq Ft Home
- Thermal Windows
- Concrete Flooring
- Unfinished Basement
- Basement Fills Entire Space Under The House
- Attic or Crawl Hatchway Insulated
Kitchen
- Oven or Range
- Microwave
- Dishwasher
Bedrooms and Bathrooms
- 3 Bedrooms
Parking
- 2 Car Detached Garage
- Parking Deck
- Automatic Garage Door Opener
- Driveway
Outdoor Features
- Deck
- Porch
Location
- Property is near public transit
- Property is near a bus stop
Schools
- Pboe Elementary School
- Pboe Middle School
- New London High School
Utilities
- Baseboard Heating
- Heating System Uses Oil
- Oil Water Heater
- Fuel Tank Located in Basement
Additional Features
- Energy-Efficient Insulation
- 4,400 Sq Ft Lot
Community Details
- No Home Owners Association
- Public Transportation
Ownership History
Purchase Details
Home Financials for this Owner
Home Financials are based on the most recent Mortgage that was taken out on this home.Purchase Details
Home Financials for this Owner
Home Financials are based on the most recent Mortgage that was taken out on this home.Purchase Details
Similar Homes in New London, CT
Home Values in the Area
Average Home Value in this Area
Purchase History
| Date | Type | Sale Price | Title Company |
|---|---|---|---|
| Warranty Deed | $189,900 | -- | |
| Warranty Deed | $189,900 | -- | |
| Warranty Deed | $179,900 | -- | |
| Warranty Deed | $179,900 | -- | |
| Warranty Deed | $73,000 | -- | |
| Warranty Deed | $73,000 | -- |
Mortgage History
| Date | Status | Loan Amount | Loan Type |
|---|---|---|---|
| Open | $186,459 | FHA | |
| Closed | $186,459 | FHA | |
| Previous Owner | $179,900 | Purchase Money Mortgage |
Property History
| Date | Event | Price | Change | Sq Ft Price |
|---|---|---|---|---|
| 04/01/2019 04/01/19 | Sold | $189,900 | 0.0% | $160 / Sq Ft |
| 12/26/2018 12/26/18 | Pending | -- | -- | -- |
| 10/28/2018 10/28/18 | Price Changed | $189,900 | -2.6% | $160 / Sq Ft |
| 10/11/2018 10/11/18 | For Sale | $195,000 | +8.4% | $164 / Sq Ft |
| 10/06/2017 10/06/17 | Sold | $179,900 | 0.0% | $158 / Sq Ft |
| 10/04/2017 10/04/17 | Pending | -- | -- | -- |
| 07/31/2017 07/31/17 | Price Changed | $179,900 | +2.9% | $158 / Sq Ft |
| 06/13/2017 06/13/17 | For Sale | $174,900 | -- | $153 / Sq Ft |
Tax History Compared to Growth
Tax History
| Year | Tax Paid | Tax Assessment Tax Assessment Total Assessment is a certain percentage of the fair market value that is determined by local assessors to be the total taxable value of land and additions on the property. | Land | Improvement |
|---|---|---|---|---|
| 2025 | $4,765 | $175,200 | $39,800 | $135,400 |
| 2024 | $4,818 | $175,200 | $39,800 | $135,400 |
| 2023 | $3,819 | $102,550 | $31,780 | $70,770 |
| 2022 | $3,826 | $102,550 | $31,780 | $70,770 |
| 2021 | $3,892 | $102,550 | $31,780 | $70,770 |
| 2020 | $3,916 | $102,550 | $31,780 | $70,770 |
| 2019 | $4,081 | $102,270 | $31,780 | $70,490 |
| 2018 | $3,738 | $85,470 | $30,590 | $54,880 |
| 2017 | $3,733 | $84,350 | $30,590 | $53,760 |
| 2016 | $3,413 | $84,350 | $30,590 | $53,760 |
| 2015 | $3,331 | $84,350 | $30,590 | $53,760 |
| 2014 | $2,891 | $84,350 | $30,590 | $53,760 |
Agents Affiliated with this Home
-

Seller's Agent in 2019
Renee McCammon
Berkshire Hathaway Home Services
(860) 705-8084
150 Total Sales
-

Buyer's Agent in 2019
Donald Boushee
William Pitt
(860) 772-6050
1 in this area
44 Total Sales
-

Seller's Agent in 2017
Justin Stebbins
Assist 2 Sell/Stebbins Buyer & Sellers Realty
(860) 908-9007
1 in this area
63 Total Sales
Map
Source: SmartMLS
MLS Number: E10229427
APN: NLON-000025-000117-000003
